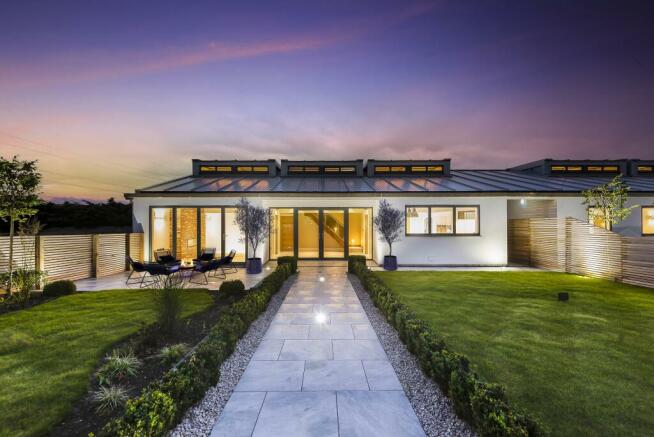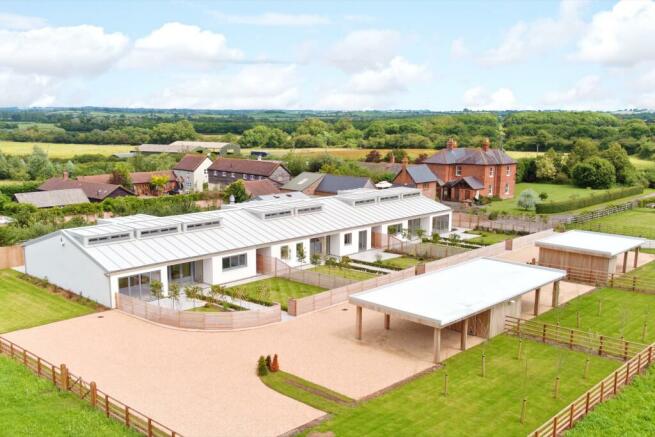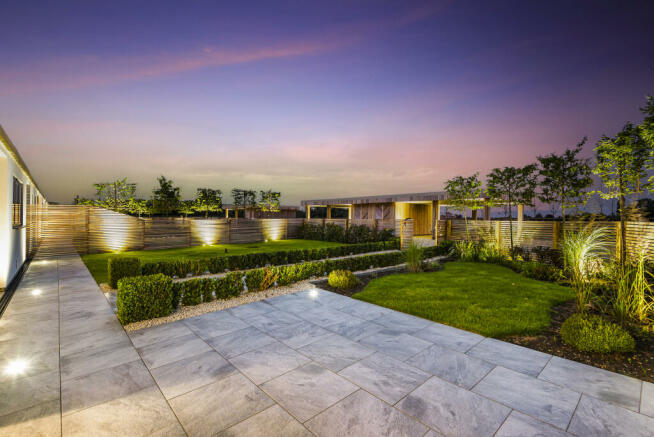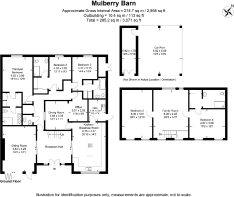
Mulberry Barn, Claydon Road, Hogshaw, Milton Keynes, Buckinghamshire

- PROPERTY TYPE
Barn Conversion
- BEDROOMS
5
- BATHROOMS
5
- SIZE
3,071 sq ft
285 sq m
- TENUREDescribes how you own a property. There are different types of tenure - freehold, leasehold, and commonhold.Read more about tenure in our glossary page.
Freehold
Key features
- SIGNIFICANT PRICE REDUCTION
- Contemporary brand new barn conversion
- Exclusive private semi-rural development of 3 barns
- Secure private gated entrance and driveway
- Five super kingsize bedrooms with ensuites and bespoke fitted wardrobes
- 1 acre of private paddock land
- Energy efficient - Air source heat pump
- Double carport with 8 additional parking spaces
- High specification throughout; Miele, Samsung, Bosch and Neff appliances
- South facing landscaped garden with alfresco dining area and rear patio
Description
The property benefits from energy sustainability, Samsung air source heat pumps are the sole source of the energy supply. Complete underfloor heating throughout; controlled by Heatmiser touch thermostats which can be altered in individual room zones. City Talk security system, Lutron light control, which also enables phone app lighting control and Sonos speakers provide a glimpse of the developers meticulous finished specification.
Upon entry of the secure gated development you'll be greeted by a spacious driveway and a double carport with an outdoor store, providing ample parking for up to 10 vehicles. The barns interior seamlessly blends modern design elements with fine natural materials, creating a welcoming and sophisticated atmosphere.
The grand entrance hallway with vaulted ceilings and marble flooring, leads to a bright and airy living room featuring oak parquet flooring and floor-to-ceiling bi-fold doors that offer idyllic views of the surrounding countryside. Relax by the fireplace or enjoy the ambiance created by the Sonos speakers with enabled voice control.
The spacious modern kitchen is a perfect gathering place, featuring sleek soft closure cabinetry, quartz countertops, and high-quality integrated appliances including a Quooker Pro3 fusion tap, two Neff "slide&hide" VarioSteam ovens and an oven with a microwave - all WiFi controlled. Neff air vented induction hob, a Bosch dishwasher, a Miele integrated wine cooler, a Samsung American style fridge/freezer with touch screen entertainment system, and a Bosch 60/40 fridge freezer. A utility room provides supplementary convenience and practicality with an additional stainless steel sink, additional cupboard space and an integrated washing machine and tumble dryer.
To the rear of the ground floor you will find three large superking size bedrooms, each featuring an en-suite bathroom with floor to ceiling marbled tiles, contemporary wall lights, and luxurious wool carpeting. All three bedrooms include bespoke built-in dressing rooms with ample storage space.
The first floor provides a spacious tranquil family and entertainment room with exposed original beams, as well as a further two superking bedrooms including a dressing area and ensuite.
Outside, the barn features a gated entrance with an intercom entry system and is approached via an estate fenced lit gravel driveway. There is parking for ten cars, a double carport, a landscaped south-facing front garden with a cedar fenced surround, additional large side garden and an enclosed rear courtyard garden. Additionally, the secluded barn offers a peaceful escape, while the additional 1-acre plot of land provides ample space for further scope and development.
Mulberry Barns highly constructed specification, modern design, luxurious amenities, and prime location is the perfect choice for those seeking a modern and sophisticated lifestyle in the heart of Buckinghamshire with urban accessibilities.
The property is surrounded by countryside with a network of bridlepaths easily accessible. It is located in the Aylesbury Vale between East Claydon and Quainton, which is about 4.5 miles away (about 10 minutes’ drive) and has a Church of England school, a village store, tennis courts, a playground, a windmill, a church and The George and Dragon public house and tea room. North Marston village is about 8 minutes’ drive or 45 minutes’ walk across the fields and has a community shop, a Church of England Primary school rated good by Ofsted, and a pub, The Pilgrim, which was rated as a best local restaurant in the Good Food Guide. The property is also only a 10 minutes’ drive from amenities in the market town of Winslow which include a range of shops, cafes and restaurants, and a farmers’ market on Wednesdays. A new station on the east west rail line is being constructed in Winslow and is expected to open in 2024.
For the full property specification please reach out to the agent.
- COUNCIL TAXA payment made to your local authority in order to pay for local services like schools, libraries, and refuse collection. The amount you pay depends on the value of the property.Read more about council Tax in our glossary page.
- Ask agent
- PARKINGDetails of how and where vehicles can be parked, and any associated costs.Read more about parking in our glossary page.
- Yes
- GARDENA property has access to an outdoor space, which could be private or shared.
- Yes
- ACCESSIBILITYHow a property has been adapted to meet the needs of vulnerable or disabled individuals.Read more about accessibility in our glossary page.
- Ask agent
Mulberry Barn, Claydon Road, Hogshaw, Milton Keynes, Buckinghamshire
Add an important place to see how long it'd take to get there from our property listings.
__mins driving to your place
Get an instant, personalised result:
- Show sellers you’re serious
- Secure viewings faster with agents
- No impact on your credit score
Your mortgage
Notes
Staying secure when looking for property
Ensure you're up to date with our latest advice on how to avoid fraud or scams when looking for property online.
Visit our security centre to find out moreDisclaimer - Property reference DYF-51301129. The information displayed about this property comprises a property advertisement. Rightmove.co.uk makes no warranty as to the accuracy or completeness of the advertisement or any linked or associated information, and Rightmove has no control over the content. This property advertisement does not constitute property particulars. The information is provided and maintained by OnPlan, Stockgrove. Please contact the selling agent or developer directly to obtain any information which may be available under the terms of The Energy Performance of Buildings (Certificates and Inspections) (England and Wales) Regulations 2007 or the Home Report if in relation to a residential property in Scotland.
*This is the average speed from the provider with the fastest broadband package available at this postcode. The average speed displayed is based on the download speeds of at least 50% of customers at peak time (8pm to 10pm). Fibre/cable services at the postcode are subject to availability and may differ between properties within a postcode. Speeds can be affected by a range of technical and environmental factors. The speed at the property may be lower than that listed above. You can check the estimated speed and confirm availability to a property prior to purchasing on the broadband provider's website. Providers may increase charges. The information is provided and maintained by Decision Technologies Limited. **This is indicative only and based on a 2-person household with multiple devices and simultaneous usage. Broadband performance is affected by multiple factors including number of occupants and devices, simultaneous usage, router range etc. For more information speak to your broadband provider.
Map data ©OpenStreetMap contributors.






