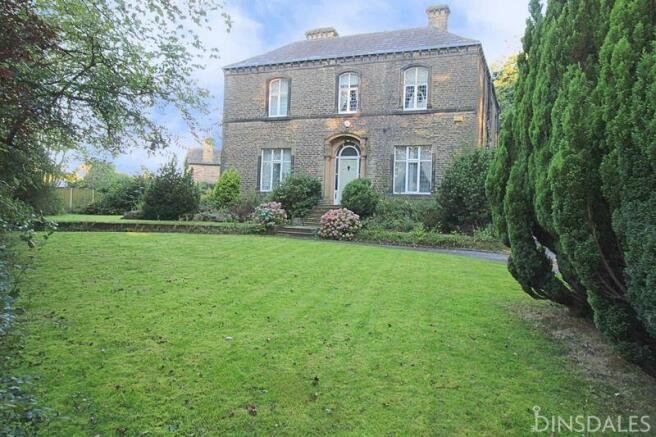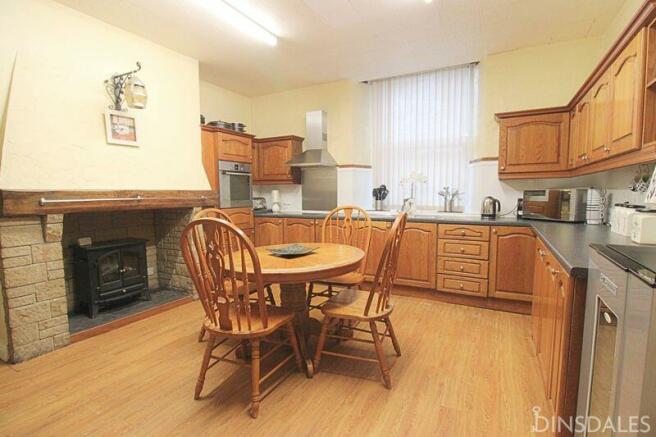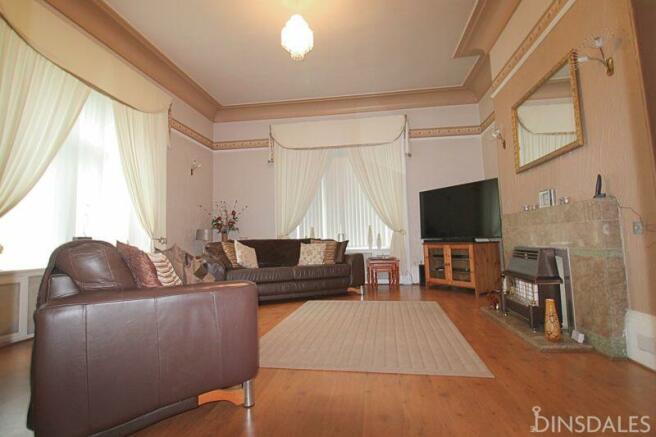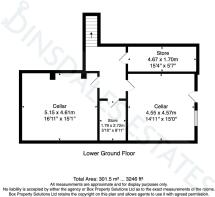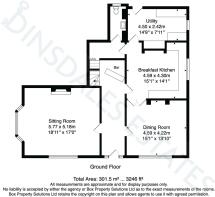208 Common Road, Low Moor, Bradford, BD12 0EL

- PROPERTY TYPE
Stone House
- BEDROOMS
4
- BATHROOMS
2
- SIZE
Ask agent
- TENUREDescribes how you own a property. There are different types of tenure - freehold, leasehold, and commonhold.Read more about tenure in our glossary page.
Freehold
Key features
- FREEHOLD
- Stone Built Victorian Property
- Council Tax Band: F
- EPC: E
- Character Features
- Cellar Rooms and Attic With Potential For Conversion
- Central Heating
- Large Garden
- Double Garage & Driveway for Several Vehicles
Description
Directions
From our office head up to the traffic lights. Turn left onto A6177, Cemetery Road and continue until you reach Manchester Road. Turn right on A641. Turn left onto Common Road.. The property will be found on the right.
Description
DINSDALES ESTATES PRESENTS THIS SUBSTANTIAL STONE BUILT PROPERTY SET IN GOOD SIZED GARDENS WITH ABUNDANCE OF CHARACTER AND ROOM TO IMPROVE.
Free Market Appraisal
If you are considering selling or letting your property we offer a no obligation market appraisal and would be pleased to discuss your individual requirements. For further information please call a member of our Dinsdales Team.
Hall/Landing
Through the entrance door, with characteristic features, an alarm, three radiators, a bar, stairs to the first floor with an arched decorative window, spacious landing with additional corridor, a radiator, two storage cupboards and access to the attic.
Lounge
18' 3'' x 17' 0'' (5.567m x 5.186m)
With two large leaded windows, two radiators with covers, picture rail, coving, feature fire place and gas fire and laminate look flooring.
Dining Room
15' 1'' x 13' 8'' (4.594m x 4.169m)
With a large leaded window, a covered radiator, decorative unused fire place, arched mirrored alcove shelved unit, picture rail, coving and ceiling rose. With double doors leading to the kitchen.
Dining Kitchen
14' 11'' x 13' 2'' (4.544m x 4.006m)
With access to the utility room, the rear of the property and the rear hall. With a suite of fitted traditional wall and base units, a twin bowl sink with mixer tap, a upvc side window, a radiator, work surfaces and splashback, a electric hob, oven and extractor hood, with a feature unopen fire place, textured wall, tiled ceiling and lino look flooring.
Utility Room
14' 10'' x 7' 11'' (4.515m x 2.416m)
A window, a radiator under cover, a suite of wall and base units with work tops, a twin bowl sink with mixer tap, tiled ceiling, tiled floor and access to outside.
Rear Hall
With access to the bar, downstairs toilet and cellar. With feature alcove, radiator, fitted mirror and tiled flooring.
Downstairs Toilet
With a window, towel style radiator, low flush toilet, hand basin, fully tiled walls and flooring.
Cellar
With a hall area and two store cupboards. With two rooms.
Room One - 4.537 x 4.85 With an exit door, a window, combi boiler, fuse board/meter and stone look flooring.
Room Two - 5.173 x 4.107 With the gas meter.
Bathroom
9' 4'' x 7' 8'' (2.857m x 2.346m)
A frosted window, a radiator, a low flush toilet, hand basin, towel radiator, splashback part walls, mirror, lino look flooring and airing cupboard.
Master Bedroom
15' 2'' x 13' 4'' (4.619m x 4.056m)
With a leaded window, a covered radiator, a fitted wardrobe system, feature fire place, picture rail and coving. Set back there is a shower cubicle (not working) and a hand basin set within vanity ware with tiling and washable flooring.
Bedroom Two
17' 1'' x 16' 0'' (5.205m x 4.867m)
With two large windows, two covered radiators, a decorative ornamental fire place, picture rail, coving and wall and ceiling decorations. With access to Bedroom Four.
Bedroom Three
13' 8'' x 11' 10'' (4.172m x 3.599m)
With a window, a covered radiator, a hand basin set within a vanity unit, textured walls, picture rail and coving. With views over the park and lake.
Bedroom Four
10' 11'' x 9' 0'' (3.318m x 2.741m)
With a leaded window, a radiator and coving.
Attic Room
12' 8'' x 8' 2'' (3.870m x 2.487m)
With a window and the potential to convert as access to further eves.
Outside
Accessed via a sweeping driveway which splits into two. With established gardens to the front and side. With a yard to the rear and a garage (not accessed). With the delight of Harold Park adjacent.
Utility & Services
Gas, Electric, Water and Drainage. According to their websites Sky, Virgin Media and BT are available in this area. According to their websites there's good mobile coverage for EE, Vodaphone, Three and O2.
Local Authority
Bradford Council Tax Band F £2933.13 Approx for 2024/2025. Green/Grey bin collection fortnightly on a Friday. This property is not in a conservation area. The flood risk in this area is very low.
Free Market Appraisal
If you are considering selling or letting your property we offer a no obligation market appraisal and would be pleased to discuss your individual requirements. For further information please call a member of our Dinsdales Team.
Mortgage Advice & Insurance
Dinsdales Estates Sales, Lettings and Property Management are keen to stress the importance of seeking independent mortgage advice. This can be arranged through a panel of experienced advisers. Dinsdales can introduce this service and could receive a referral fee from a recommended mortgage company.
Consumer Protection
We are providing these details in good faith, to the best of our ability, in obtaining as much information as is necessary for our buyers/tenants, to make a decision whether or not they wish to proceed in obtaining this property under the consumer protection regulations. Upon request we can provide you with an electronic copy of the Property Information Questionnaire (if available). We are covered by Client Money Protection through Propertymark and are members of The Property Ombudsman.
Brochures
Property BrochureFull Details- COUNCIL TAXA payment made to your local authority in order to pay for local services like schools, libraries, and refuse collection. The amount you pay depends on the value of the property.Read more about council Tax in our glossary page.
- Band: F
- PARKINGDetails of how and where vehicles can be parked, and any associated costs.Read more about parking in our glossary page.
- Yes
- GARDENA property has access to an outdoor space, which could be private or shared.
- Yes
- ACCESSIBILITYHow a property has been adapted to meet the needs of vulnerable or disabled individuals.Read more about accessibility in our glossary page.
- Ask agent
208 Common Road, Low Moor, Bradford, BD12 0EL
Add your favourite places to see how long it takes you to get there.
__mins driving to your place
Your mortgage
Notes
Staying secure when looking for property
Ensure you're up to date with our latest advice on how to avoid fraud or scams when looking for property online.
Visit our security centre to find out moreDisclaimer - Property reference 12469979. The information displayed about this property comprises a property advertisement. Rightmove.co.uk makes no warranty as to the accuracy or completeness of the advertisement or any linked or associated information, and Rightmove has no control over the content. This property advertisement does not constitute property particulars. The information is provided and maintained by Dinsdales Estates, Bradford. Please contact the selling agent or developer directly to obtain any information which may be available under the terms of The Energy Performance of Buildings (Certificates and Inspections) (England and Wales) Regulations 2007 or the Home Report if in relation to a residential property in Scotland.
*This is the average speed from the provider with the fastest broadband package available at this postcode. The average speed displayed is based on the download speeds of at least 50% of customers at peak time (8pm to 10pm). Fibre/cable services at the postcode are subject to availability and may differ between properties within a postcode. Speeds can be affected by a range of technical and environmental factors. The speed at the property may be lower than that listed above. You can check the estimated speed and confirm availability to a property prior to purchasing on the broadband provider's website. Providers may increase charges. The information is provided and maintained by Decision Technologies Limited. **This is indicative only and based on a 2-person household with multiple devices and simultaneous usage. Broadband performance is affected by multiple factors including number of occupants and devices, simultaneous usage, router range etc. For more information speak to your broadband provider.
Map data ©OpenStreetMap contributors.
