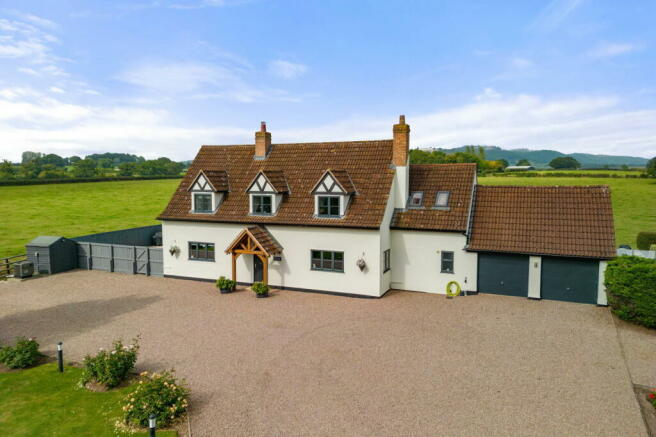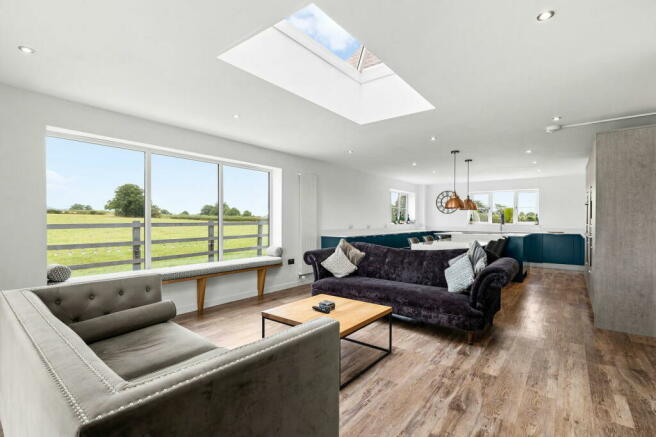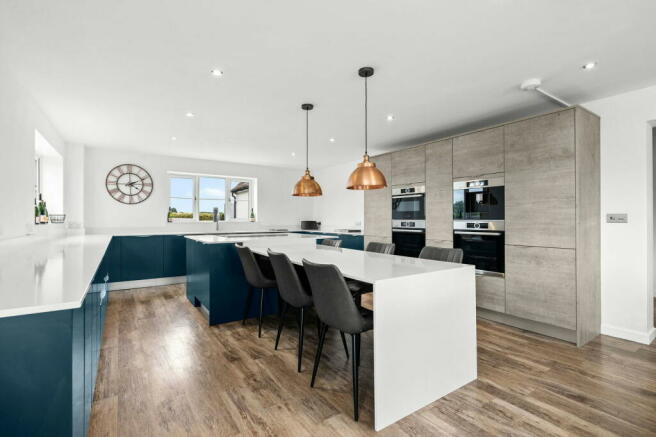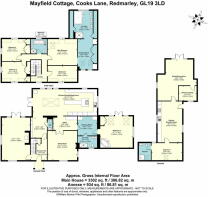Cooks Lane, Redmarley, Gloucestershire, GL19 3LD

- PROPERTY TYPE
Detached
- BEDROOMS
7
- BATHROOMS
5
- SIZE
4,236 sq ft
394 sq m
- TENUREDescribes how you own a property. There are different types of tenure - freehold, leasehold, and commonhold.Read more about tenure in our glossary page.
Freehold
Key features
- A beautifully appointed modern home with a stylish finish throughout and breath taking unspoilt views across farmland and towards the Malvern hills
- Large sweeping driveway tucked away behind electric gates
- 34ft Kitchen / Dining / Family room with large windows allowing you to truly take in the unspoilt scenery
- Five double bedrooms with the master suite offering a walk-through dressing area leading to the impressive four piece en-suite. Bedroom two also boasts an en-suite and a feature free standing bath
- Outdoor swimming pool heated via air source heat pump
- Detached two bedroom annexe with its own driveway and private garden
- Equestrian facilities comprising a yard with its own vehicular access, two stable blocks with a total of 5 separate stables + 2 stalls, and a further open fronted hay barn
- A 45m x 25m menage as well as three further paddocks
- Planning permission to erect a detached triple garage with first floor space above. Forest of Dean: P1237/22/FUL
- Property Ref ST0728
Description
Nestled amongst some of Gloucestershire's most picturesque scenery, Mayfield Cottage is a modern country retreat that provides the best of both worlds. Within a few minutes you can access the M50 which has great transports links to north, south and west but yet the house remains hidden away down a private road. Situated amongst farmland and the Malvern hills, this magnificent house allows allowing you to truly relax and escape the hustle and bustle of daily life.
Arriving at Mayfield Cottage you will find electric double gates providing the entrance to a large driveway. A small lawned garden with flower bed border also houses an original water well, and completes the beautiful landscaped drive. Adjacent to the gates for the main house is a single wooden gate providing direct access to the annexe.
This exquisite property boasts a five-bedroom main residence and a separate detached two-bedroom annexe, both of which are set on approximately 1.75 acres of picturesque and well-maintained grounds.
Mayfield Cottage is a harmonious blend of traditional country architecture and modern luxury. The main house spans an impressive 3,302 sq ft, which has been recently extended and fully modernised with the latest tech. It features five double bedrooms, three bathrooms, two generous reception rooms and an open-plan luxury kitchen / family room, with large windows designed to fully capture the incredible views of the Malvern Hills.
Entering the main house the ground floor provides a large living room with French doors leading out to the side terrace and swimming pool. The living room also boasts a large Clearview wood burning fireplace, perfect for those winter evenings.
Continuing through the house you have the impressive 34ft kitchen / dining / family room. The space is the true heart of the home capturing not only the incredible views on offer, but also benefitting from a recently fitted state-of-the-art kitchen with stone worktops, integrated Bosch appliances including coffee machine, and Quooker tap. French doors lead out to the swimming pool again, and a modern Hwam log burner is fitted in the corner of the room making this the perfect room to relax and unwind.
Off the kitchen is the dining room and utility, leading through to the impressive ground floor bedroom. This room is a is truly unique, with dual aspect windows along with Velux roof windows in the vaulted ceiling. A large free-standing bath is in the corner of the room allowing you to relax and soak up the scenery. The ground floor bedroom also has its own en-suite shower room and dressing area.
Heading upstairs you have the remarkable master suite with walk through dressing area leading through to the four-piece en-suite with double bath tub, large walk in shower cubicle and "his-n-hers" sinks. Three further double bedrooms are upstairs, 2 with fitted wardrobes, alongside the beautiful family bathroom.
The outside of this property is truly delightful and the low-level fencing at the rear allows you to soak up all on offer. The farmers field is used all year round and you will regularly find cows and sheep roaming the field. Outside the ground floor bedroom, you have a further relaxing terrace area, leading into a large lawned garden, then onto the stables and paddocks, menage, then finally the chicken coop.
Residents can enjoy the heated swimming pool, which is powered by an air source heat pump, completing the back patio as a tranquil space for relaxation and entertainment.
For the equestrian enthusiasts, you will be delighted by the stable yard, which includes two timber stable blocks with five stables, 2 stalls, a hay barn with additional stable, and an outdoor 25m x 45m menage that is post and rail fenced and has a TurfFloat surface in excellent condition. The property also features two well-maintained, post and rail fenced paddocks, hot water horse shower and it's own vehicular access perfect for horse boxes.
Back at the front of the property you can access, the two bedroom detached annexe via its own gated driveway. The annexe offers 934 sq ft of independent living space, perfect for family, guests, an office space or as a rental property, subject to the necessary licences.
The estate also has planning permission for a triple garage with a room above, with extended views of the rural countryside, offering further potential for enhancement to the property, should you need it. Planning ref: P1237/22/FUL (Forest of Dean).
Local Authority: Forest of Dean District Council: .
Council Tax: House Band “G” (£3,422.88 - 2023/24). Annexe Band “B” (£1,597.34 - 2023/24).
EPC: House Rated “E”. Annexe Rated “D”.
Located under the backdrop of the Malvern Hills on the Gloucestershire / Worcestershire borders, Mayfield Cottage is located part way along a quiet country lane between the villages of Pendock and Redmarley, a short drive from the popular market town of Ledbury, and within a 30 minute drive of Cheltenham or Worcester.
Redmarley benefits from having a popular primary school, Church, village hall, tennis club and sports field, a well-supported cricket club and a public house whilst nearby Pendock also has a Primary school and village store.
Viewing on this property is a must, but check out the virtual tour for a sneak peek of what you can expect from this truly incredible home.
Property Ref ST0728
- COUNCIL TAXA payment made to your local authority in order to pay for local services like schools, libraries, and refuse collection. The amount you pay depends on the value of the property.Read more about council Tax in our glossary page.
- Band: G
- PARKINGDetails of how and where vehicles can be parked, and any associated costs.Read more about parking in our glossary page.
- Yes
- GARDENA property has access to an outdoor space, which could be private or shared.
- Yes
- ACCESSIBILITYHow a property has been adapted to meet the needs of vulnerable or disabled individuals.Read more about accessibility in our glossary page.
- Ask agent
Cooks Lane, Redmarley, Gloucestershire, GL19 3LD
Add your favourite places to see how long it takes you to get there.
__mins driving to your place
Your mortgage
Notes
Staying secure when looking for property
Ensure you're up to date with our latest advice on how to avoid fraud or scams when looking for property online.
Visit our security centre to find out moreDisclaimer - Property reference S1084957. The information displayed about this property comprises a property advertisement. Rightmove.co.uk makes no warranty as to the accuracy or completeness of the advertisement or any linked or associated information, and Rightmove has no control over the content. This property advertisement does not constitute property particulars. The information is provided and maintained by eXp UK, South West. Please contact the selling agent or developer directly to obtain any information which may be available under the terms of The Energy Performance of Buildings (Certificates and Inspections) (England and Wales) Regulations 2007 or the Home Report if in relation to a residential property in Scotland.
*This is the average speed from the provider with the fastest broadband package available at this postcode. The average speed displayed is based on the download speeds of at least 50% of customers at peak time (8pm to 10pm). Fibre/cable services at the postcode are subject to availability and may differ between properties within a postcode. Speeds can be affected by a range of technical and environmental factors. The speed at the property may be lower than that listed above. You can check the estimated speed and confirm availability to a property prior to purchasing on the broadband provider's website. Providers may increase charges. The information is provided and maintained by Decision Technologies Limited. **This is indicative only and based on a 2-person household with multiple devices and simultaneous usage. Broadband performance is affected by multiple factors including number of occupants and devices, simultaneous usage, router range etc. For more information speak to your broadband provider.
Map data ©OpenStreetMap contributors.




