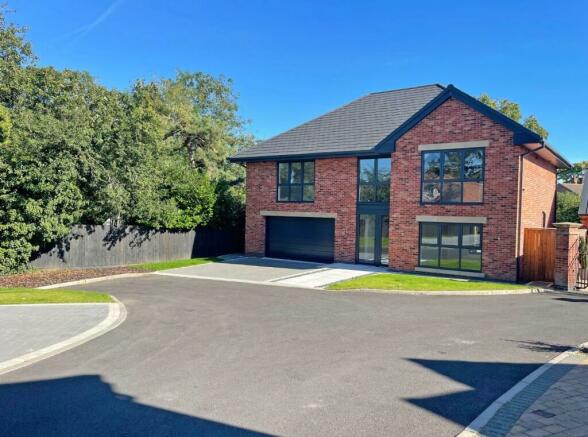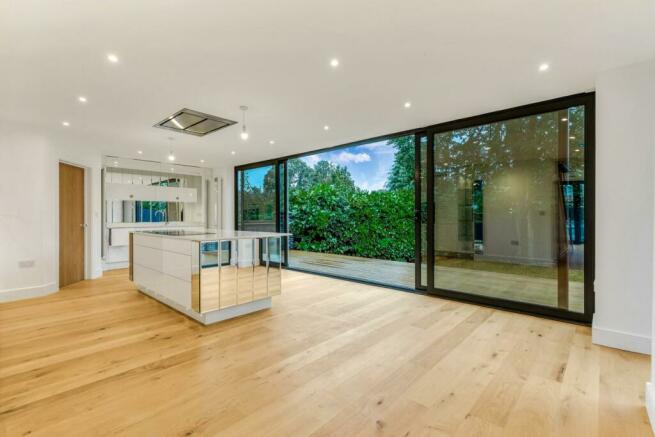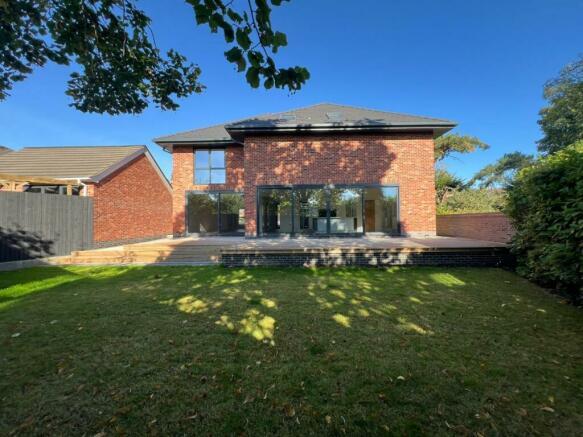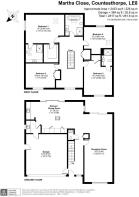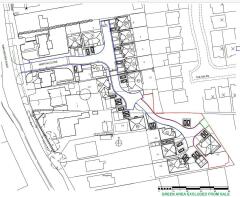
Martha Close, Countesthorpe, Leicestershire

- PROPERTY TYPE
Detached
- BEDROOMS
5
- BATHROOMS
3
- SIZE
2,500 sq ft
232 sq m
- TENUREDescribes how you own a property. There are different types of tenure - freehold, leasehold, and commonhold.Read more about tenure in our glossary page.
Freehold
Key features
- Entrance hall & open plan reception/sitting room & dining area
- open plan dining kitchen & utility
- master bedroom, dressing room & en-suite
- bedroom two & en-suite
- two further bedrooms
- landing/study area (formerly bedroom 5)
- driveway, double integral garage & landscaped areas with additional parking
- landscaped rear gardens & large wooden decking area for entertaining
- freehold * NHBC Certificate *
- EPC - B
Description
Specification - This beautiful newly built home with NHBC 10 Year Guarantee, has been built to an extremely high & contemporary specification & is of timber frame construction, with factory installed insulation, Hanson Malvern Village bricks & cast stone sills & heads. Sandtoft grey clay Rivius slate roof tiles, grey PVC fascia with illuminated front soffit. Grey metal gutters. Aluminium windows & doors with floor to ceiling solar glass sliding doors in kitchen & dining areas. Oak engineered real wood pre-finished flooring throughout & tiled bathroom floors. Oak doors with Carlisle crystal faceted door handles. Gas central heating, Reina Reflect vertical mirrored radiators & white heated ladder towel rails to bathrooms. Spotlights, power sockets with USB charging & cables to most windows for electric blinds.
Accommodation - Fully glazed front door leads into a spacious hallway with access to garage, under stair storage cupboard, separate coat store cupboard & cloakroom with high gloss white vanity unit, quartz top, inset vanity basin, wall hung WC with automatic flush, white heated ladder towel rail operated with c/h. Oak staircase with illuminated treads leading to spacious landing with glass balustrading. The open plan reception/sitting room & dining area, has a window to front & floor to ceiling sliding glass doors lead onto rear decking area & garden. Ceiling speaker cables installed in living area.
The stunning open plan dining kitchen boasts an excellent range of contemporary high gloss white soft closing eye & base level units & drawers, bevelled mirrored panels & illuminated glazed display units with mirrors behind, plinth lighting, integrated recycling bins, pull out larder unit & quartz preparation surfaces, stainless steel 1½ bowl sink, mixer tap & Insinkerator waste disposal. Integrated appliances include Bosch dishwasher, oven, combination microwave, warming drawer & Lamona fridge-freezer. An island unit with bevelled mirrored panels & quartz work surface, provides further storage & houses a Lamona 95cm wide induction hob. Fully recessed ceiling fan with remote control above cooking area. Floor to ceiling sliding glass doors open onto the decked entertaining area & garden. The utility room has base level high gloss white units & 12mm compressed laminate work surfaces, sink, mixer tap, plumbing for washing machine & access to garage. White heated towel rail operated with c/h.
The first floor landing houses a large storage/airing cupboard & has a window to the front (the 5th bedroom wall has been removed to form spacious open plan landing/study area). The stunning master bathroom & en-suites to bedroom 1 & 2 are fitted to a similar high specification. The master bathroom has an electric automatic Velux roof window & double end bath with brushed brass filler & shower hose. All bathrooms are fully wall & floor tiled with 120 x 60cm marble effect tiles & Versace features, pebble effect tiles to shower area with Versace borders, brushed brass walk in shower with Kudos wet room glass, wall hung WC with automatic flush, high gloss vanity units with white quartz surface areas, inset vanity basin, brass taps, ceiling height mirrors with demisters. Recessed shelf display unit, illuminated together with under vanity unit blue lighting. White heated towel rails operated by either c/h or electric.
The master bedroom has an electric automatic Velux roof window & a further window to the side. Speaker cable installed in the ceiling. Separate dressing room with drawers, shelving, full height & half height hanging space & access to illuminated loft via wooden loft ladder to partly floored loft storage area. Superb contemporary en-suite with two electric automatic skylights & electric under floor heating.
Bedroom Two has a window to the front, built in wardrobes & contemporary style en-suite with two Velux roof windows. Bedroom Three has a window to the front & built in wardrobes. Bedroom four has a window to the rear & electric automatic Velux roof window.
Outside - The property has a porcelain pathway to the front door & landscaped lawn frontage. Tobermore New Shannon block paved driveway provides parking in front of the double garage, plus additional parking for three cars set within the large landscaped front gardens. To the rear of the property is an expansive decked entertaining area with steps leading down to the lawn with fenced boundaries.
The spacious integral double garage is fully plastered, painted throughout & fitted with an insulated sectional Hormann Lpu42 automatic double door. The Ideal Logic H24 boiler is housed in the garage. Side door to passage & rear garden.
Location - Countesthorpe is located approximately six & a half miles south of the city centre, providing good access to the M1/M69 motorway networks & Fosse Retail Park with the village itself offering a wide range of amenities including shopping, schooling, sporting & social facilities.
Martha Close Management Co. Ltd. - An annual fee of £175 will be charged to cover management company costs of maintenance of all common areas.
Reservation Procedure - A reservation fee of £1,000 will secure the property for a period of eight weeks from receipt of Contract papers. Contracts are to be Exchanged within the Reservation Period & will be credited to the purchase price upon Completion. In the event of cancellation by the Purchaser, an administration cost will be deducted from the amount.
Tenure & Council Tax - Tenure: Freehold.
Local Authority: Blaby District Council
Tax Band: Not yet confirmed
Other Information - Conservation Area: No
Services: Offered to the market with all mains services and gas-fired central heating.
Broadband delivered to the property: To be confirmed.
Non-standard construction: Believed to be Standard.
Wayleaves, Rights of Way & Covenants: None our Clients are aware of.
Flooding issues in the last 5 years: None our Clients are aware of.
Accessibility: Two-storey property, no accessibility modifications made.
Planning issues: None our Clients are aware of.
Brochures
BROCHURE.pdf- COUNCIL TAXA payment made to your local authority in order to pay for local services like schools, libraries, and refuse collection. The amount you pay depends on the value of the property.Read more about council Tax in our glossary page.
- Band: TBC
- PARKINGDetails of how and where vehicles can be parked, and any associated costs.Read more about parking in our glossary page.
- Garage
- GARDENA property has access to an outdoor space, which could be private or shared.
- Yes
- ACCESSIBILITYHow a property has been adapted to meet the needs of vulnerable or disabled individuals.Read more about accessibility in our glossary page.
- Ask agent
Martha Close, Countesthorpe, Leicestershire
Add an important place to see how long it'd take to get there from our property listings.
__mins driving to your place
Get an instant, personalised result:
- Show sellers you’re serious
- Secure viewings faster with agents
- No impact on your credit score

Your mortgage
Notes
Staying secure when looking for property
Ensure you're up to date with our latest advice on how to avoid fraud or scams when looking for property online.
Visit our security centre to find out moreDisclaimer - Property reference 33395263. The information displayed about this property comprises a property advertisement. Rightmove.co.uk makes no warranty as to the accuracy or completeness of the advertisement or any linked or associated information, and Rightmove has no control over the content. This property advertisement does not constitute property particulars. The information is provided and maintained by James Sellicks Estate Agents, Leicester. Please contact the selling agent or developer directly to obtain any information which may be available under the terms of The Energy Performance of Buildings (Certificates and Inspections) (England and Wales) Regulations 2007 or the Home Report if in relation to a residential property in Scotland.
*This is the average speed from the provider with the fastest broadband package available at this postcode. The average speed displayed is based on the download speeds of at least 50% of customers at peak time (8pm to 10pm). Fibre/cable services at the postcode are subject to availability and may differ between properties within a postcode. Speeds can be affected by a range of technical and environmental factors. The speed at the property may be lower than that listed above. You can check the estimated speed and confirm availability to a property prior to purchasing on the broadband provider's website. Providers may increase charges. The information is provided and maintained by Decision Technologies Limited. **This is indicative only and based on a 2-person household with multiple devices and simultaneous usage. Broadband performance is affected by multiple factors including number of occupants and devices, simultaneous usage, router range etc. For more information speak to your broadband provider.
Map data ©OpenStreetMap contributors.
