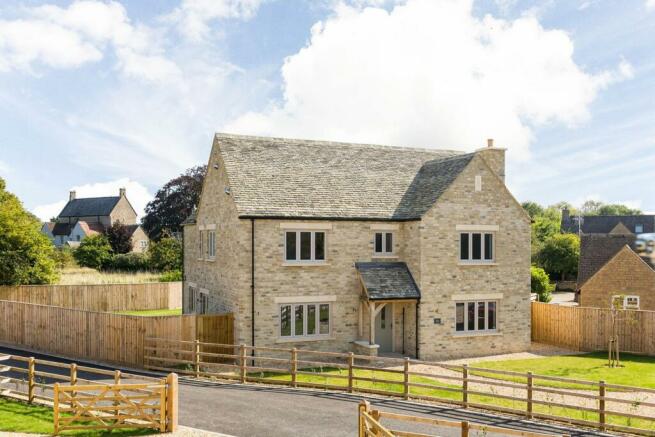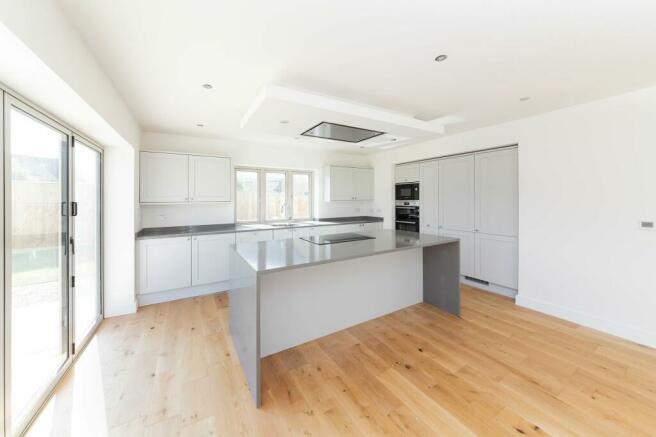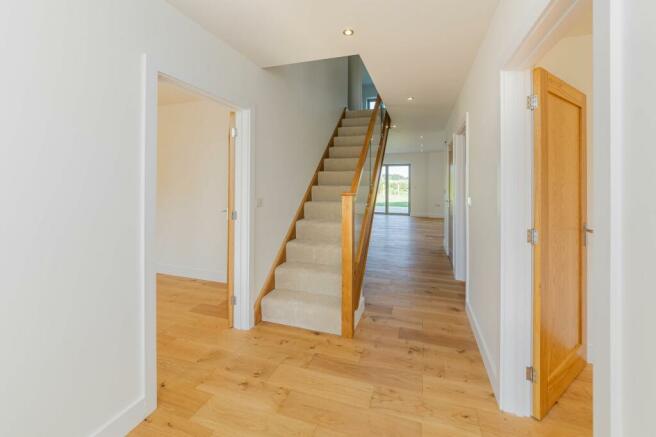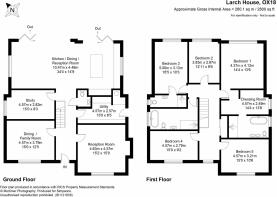Meadow Place, off Bushey Drive, Clanfield, OX18 2TS

- PROPERTY TYPE
Detached
- BEDROOMS
5
- BATHROOMS
3
- SIZE
2,800 sq ft
260 sq m
- TENUREDescribes how you own a property. There are different types of tenure - freehold, leasehold, and commonhold.Read more about tenure in our glossary page.
Ask agent
Key features
- *Last chance to buy - TWO homes remaining!*
- An exclusive development of five-bedroom detached homes, each on a circa 0.22 acre plot with stunning countryside views, located on a private road.
- Individually gated driveway with parking for multiple vehicles and double garage.
- Three reception rooms to the ground floor including a formal sitting room with space for a log burner.
- Built with eco-credentials in mind, all homes benefit from air source heat pumps, solar panels, MVHR and triple glazing. The properties have EPC ‘A’ ratings so are eligible for green mortgages.
- Fully fitted kitchen with integrated appliances including Bosch full height fridge, full height freezer, dishwasher, wine cooler, five ring induction hob and Quooker boiling water tap.
- Master bedroom with dressing room and stylish ensuite offering double showers and a freestanding bath.
Description
*Last chance to buy - just TWO homes remaining!*Larch House is a stunning five-bedroom detached home located on an exclusive development made up of just four new properties. Built by a local developer, these homes have been meticulously designed and crafted for modern day living with large, light filled rooms and spacious interconnecting common areas. The ground floor comprises three reception rooms, one with space for a log burner, open plan kitchen/dining room with integrated Bosch appliances and bi-fold doors leading out to the garden. A useful boot/utility room and WC make up the remainder of the ground floor accommodation. To the first floor are five double bedrooms, bedroom one offers a dressing room and stylish ensuite with freestanding bath and double showers. Externally, all homes benefit from individual gated driveways with parking for multiple vehicles and double garages. The homes have been built with eco-credentials in mind and feature air source heat pumps, solar panels, Mechanical Ventilation with Heat Recovery and triple glazing.
Clanfield is an attractive village surrounded by the open West Oxfordshire countryside. A stream runs through the village passing under weeping willow trees between the two small village greens. Within Clanfield is a primary school, Blakes bakery/café, shop and post office. There are two popular pubs within the village – The Double Red Duke hotel/restaurant and The Mason’s Arms (re-opening soon following renovation). The nearby village of Bampton can be found just two miles away and offers a more extensive range of facilities including a butcher small supermarket, beauty salon and sports field. Faringdon and Witney, some 5 & 8 miles away respectively have shopping, supermarkets and sports centres. The city of Oxford is 17 miles away and offers great road and rail connections to London with frequent services to London Paddington. The development is in the catchment area for a number of good state and private schools including Burford and Cokethorpe.
Please note images are indicative and may be of other plots on the development.
EPC Rating: A
Brochures
Brochure 1- COUNCIL TAXA payment made to your local authority in order to pay for local services like schools, libraries, and refuse collection. The amount you pay depends on the value of the property.Read more about council Tax in our glossary page.
- Band: E
- PARKINGDetails of how and where vehicles can be parked, and any associated costs.Read more about parking in our glossary page.
- Yes
- GARDENA property has access to an outdoor space, which could be private or shared.
- Yes
- ACCESSIBILITYHow a property has been adapted to meet the needs of vulnerable or disabled individuals.Read more about accessibility in our glossary page.
- Ask agent
Meadow Place, off Bushey Drive, Clanfield, OX18 2TS
Add your favourite places to see how long it takes you to get there.
__mins driving to your place
Your mortgage
Notes
Staying secure when looking for property
Ensure you're up to date with our latest advice on how to avoid fraud or scams when looking for property online.
Visit our security centre to find out moreDisclaimer - Property reference bff934e4-20e6-4bc0-ac31-dfb259f6b73f. The information displayed about this property comprises a property advertisement. Rightmove.co.uk makes no warranty as to the accuracy or completeness of the advertisement or any linked or associated information, and Rightmove has no control over the content. This property advertisement does not constitute property particulars. The information is provided and maintained by Simpsons, Witney. Please contact the selling agent or developer directly to obtain any information which may be available under the terms of The Energy Performance of Buildings (Certificates and Inspections) (England and Wales) Regulations 2007 or the Home Report if in relation to a residential property in Scotland.
*This is the average speed from the provider with the fastest broadband package available at this postcode. The average speed displayed is based on the download speeds of at least 50% of customers at peak time (8pm to 10pm). Fibre/cable services at the postcode are subject to availability and may differ between properties within a postcode. Speeds can be affected by a range of technical and environmental factors. The speed at the property may be lower than that listed above. You can check the estimated speed and confirm availability to a property prior to purchasing on the broadband provider's website. Providers may increase charges. The information is provided and maintained by Decision Technologies Limited. **This is indicative only and based on a 2-person household with multiple devices and simultaneous usage. Broadband performance is affected by multiple factors including number of occupants and devices, simultaneous usage, router range etc. For more information speak to your broadband provider.
Map data ©OpenStreetMap contributors.




