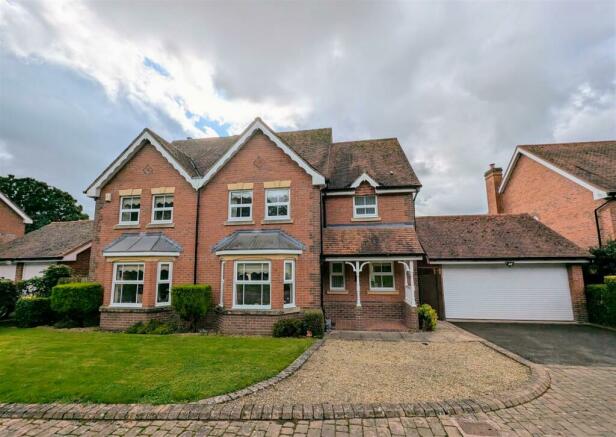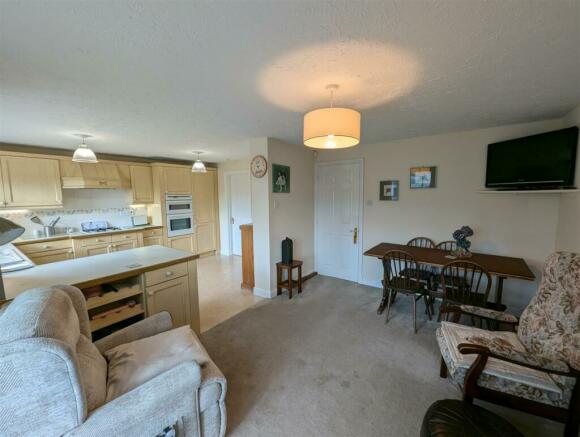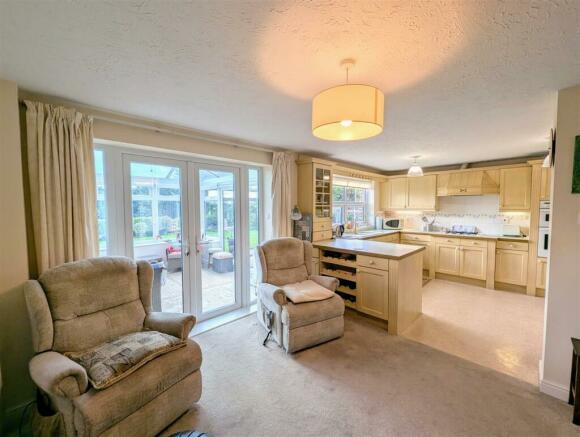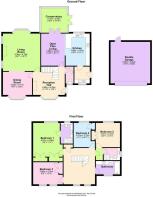Braemar Gardens, Hereford

- PROPERTY TYPE
Detached
- BEDROOMS
4
- BATHROOMS
3
- SIZE
Ask agent
- TENUREDescribes how you own a property. There are different types of tenure - freehold, leasehold, and commonhold.Read more about tenure in our glossary page.
Freehold
Key features
- •Exceptional modern detached house
- •Exclusive residential location
- •Four bedrooms, 2 En-suites
- •Four reception rooms
- •Double garage
- •Private and mature gardens
- •Countryside views
- •No onward chain
Description
As you step inside, you'll be greeted by four reception rooms that offer ample space for entertaining guests or simply relaxing with your family. The four reception rooms in total provide versatility in how you can utilise the space to suit your lifestyle. One of the highlights of this property is the breathtaking countryside views that can be enjoyed from various parts of the house, allowing you to immerse yourself in the beauty of the surrounding area. Whether you're looking for a peaceful retreat away from the hustle and bustle of city life or a place to call home with your loved ones, this detached house in Braemar Gardens is sure to exceed your expectations. Don't miss out on the opportunity to make this exquisite property your own.
Situation - This attractive modern development lies on the south eastern edge of the cathedral city of Hereford and therefore is within easy reach of an extensive range of facilities. These include a choice of chain and many independent shops and leisure pursuits, restaurants and a main line train station. The house itself is in the catchment area for the renowned Cathedral, Bluecoats and St Mary’s schools, has farmland to the rear and delightful walks along the river Wye within minutes walk from the house.
Accommodation - The well presented accommodation comprises:
Reception Hall - Featuring a lovely bay window to the front, access to all principal ground floor rooms and stairs rise to the first floor.
Living Room - A large room with a bay window to the rear overlooking the garden, two windows to the side of the property, fireplace surround and an opening to the dining room.
Dining Room - A formal place to entertain guests and a bay window to the front.
Cloakroom - Just off the reception hall, fitted with a two piece suite which includes, WC and wash hand basin.
Open Plan Kitchen/Breakfast Room - A spacious area of the property which can be utilized in various ways. The breakfast area has space for further dining furniture or comfy seating. The kitchen is fitted with a range of wall and base units, integrated white good appliances, double oven, 4 ring gas hob, sink drainer unit and space for a freestanding fridge freezer. From here you can access both the utility and conservatory.
Utility - With access to the side passage which leads to the garden. Fitted with a worksurface area, sink drainer unit and space for additional white goods.
Conservatory - With a wonderful outlook onto the mature garden and provides access to the rear patio.
First Floor - A superb landing area with an airing cupboard and two windows to the front flooding the space with natural light.
Bedroom One - A double bedroom with a fantastic outlook over the countryside, two fitted wardrobes and leads to the en-suite. The en-suite is fitted with a three piece suite which includes, WC wash hand basin and shower cubicle.
Bedroom Two - A double bedroom overlooking the lovely countryside, fitted wardrobe and has it’s own en-suite. The en-suite is fitted with a three piece suite which includes, WC wash hand basin and shower cubicle.
Bedroom Three - Another double bedroom to the front of the property with two windows overlooking the front garden. It also has it’s own fitted wardrobe.
Bedroom Four - A single bedroom with a single fitted wardrobe and window to the rear.
Bathroom - Fitted with a three piece suite and includes bathroom storage units.
Outside - To the front of the property there is an attractive lawned garden bordered by flowers and shrubs with double width brick paved driveway to the front which leads to the parking up to the double garage. With power and light points, ample storage space and personnel door to the rear garden. To the immediate rear of the property, there is a paved patio area providing the perfect entertaining space and this leads onto the main garden which is attractively laid to lawn, bordered by a wide variety of flowers and shrubs and well enclosed by mature trees, hedging and fencing to maintain privacy. There is a useful side access gate which leads down the side of the property.
Services - All mains services are connected to the property.
Herefordshire Council Tax Band: G
Tenure - Freehold.
Directions - From Hereford city centre take the A438 towards Ledbury and then take the B4224 to Hampton Bishop and Fownhope. As you leave the city the entrance to Braemar gardens will be found on the right-hand side. After turning into the development turn immediately left and the property will be found on the right-hand side.
Brochures
3 Braemar Gardens Brochure.pdfBrochure- COUNCIL TAXA payment made to your local authority in order to pay for local services like schools, libraries, and refuse collection. The amount you pay depends on the value of the property.Read more about council Tax in our glossary page.
- Band: G
- PARKINGDetails of how and where vehicles can be parked, and any associated costs.Read more about parking in our glossary page.
- Yes
- GARDENA property has access to an outdoor space, which could be private or shared.
- Yes
- ACCESSIBILITYHow a property has been adapted to meet the needs of vulnerable or disabled individuals.Read more about accessibility in our glossary page.
- Ask agent
Energy performance certificate - ask agent
Braemar Gardens, Hereford
Add an important place to see how long it'd take to get there from our property listings.
__mins driving to your place
Get an instant, personalised result:
- Show sellers you’re serious
- Secure viewings faster with agents
- No impact on your credit score
Your mortgage
Notes
Staying secure when looking for property
Ensure you're up to date with our latest advice on how to avoid fraud or scams when looking for property online.
Visit our security centre to find out moreDisclaimer - Property reference 33400642. The information displayed about this property comprises a property advertisement. Rightmove.co.uk makes no warranty as to the accuracy or completeness of the advertisement or any linked or associated information, and Rightmove has no control over the content. This property advertisement does not constitute property particulars. The information is provided and maintained by Sunderlands, Hereford. Please contact the selling agent or developer directly to obtain any information which may be available under the terms of The Energy Performance of Buildings (Certificates and Inspections) (England and Wales) Regulations 2007 or the Home Report if in relation to a residential property in Scotland.
*This is the average speed from the provider with the fastest broadband package available at this postcode. The average speed displayed is based on the download speeds of at least 50% of customers at peak time (8pm to 10pm). Fibre/cable services at the postcode are subject to availability and may differ between properties within a postcode. Speeds can be affected by a range of technical and environmental factors. The speed at the property may be lower than that listed above. You can check the estimated speed and confirm availability to a property prior to purchasing on the broadband provider's website. Providers may increase charges. The information is provided and maintained by Decision Technologies Limited. **This is indicative only and based on a 2-person household with multiple devices and simultaneous usage. Broadband performance is affected by multiple factors including number of occupants and devices, simultaneous usage, router range etc. For more information speak to your broadband provider.
Map data ©OpenStreetMap contributors.







