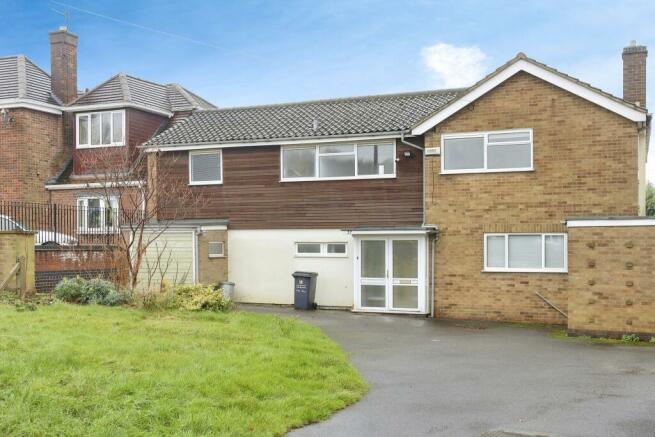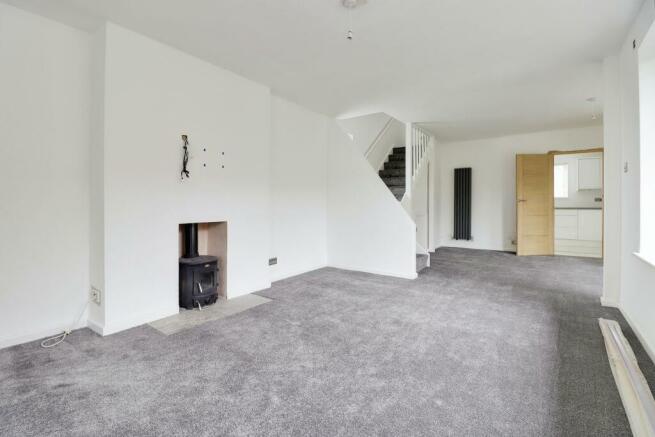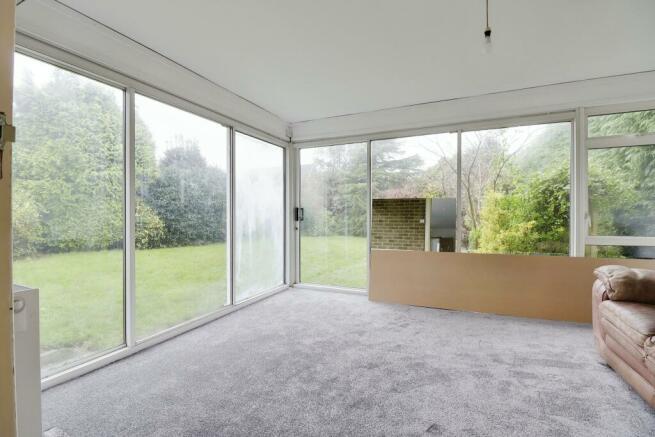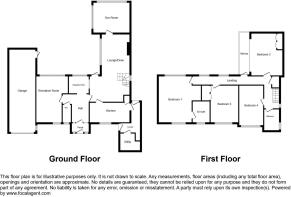Iveshead Road, Shepshed, LE12

- PROPERTY TYPE
Detached
- BEDROOMS
4
- BATHROOMS
2
- SIZE
Ask agent
- TENUREDescribes how you own a property. There are different types of tenure - freehold, leasehold, and commonhold.Read more about tenure in our glossary page.
Freehold
Key features
- Large Detached Family Home
- South Facing Private Garden
- Four DOUBLE Sized Bedrooms
- Large Rear Garden
- Large In/Out Driveway With Parking For 6+ Cars
- Freshly Painted Throughout
- New Flooring Throughout
- Brand New Kitchen And Bathroom
- New Central Heating System
Description
Discover the epitome of modern living in this newly refurbished, four-bedroom house on the outskirts of Shepshed, Leicestershire. With freshly designed interiors and contemporary comforts, this spacious home is ideal for families and professionals alike. Enjoy open living areas, a master bedroom retreat with an en-suite bathroom, and a generous garden space for outdoor relaxation and entertainment. Newly installed central heating system throughout. Nestled in a peaceful location with easy access to local amenities and excellent transport links, this property offers the perfect blend of comfort, style, and convenience for your dream lifestyle.
Entrance
Double glazed entrance porch entrance, leading into a large entrance hall with a floor to ceiling view of the rear garden. The entrance hall area has a cloakroom space, newly fitted radiator, the walls have been freshly painted and new laminate flooring fitted.
Sitting Room
Step into luxury with this generous sitting room, measuring approximately 5.33 meters by 3.63 meters (17 feet 6 inches by 11 feet 11 inches). Recently adorned with fresh paint and new carpeting, this room is a pristine canvas awaiting your personal touch. Natural light graces the room through a double-glazed patio door at the rear and an additional window at the front, providing a warm and inviting atmosphere. Stay cozy in all seasons with the presence of a radiator. This space is perfect for relaxation, entertaining, and creating cherished memories with loved ones.
Downstairs Cloakroom
This home features a convenient downstairs toilet, complete with a two-piece suite, including a W.C. and wash hand basin. With a double-glazed window to the front elevation, this space is illuminated by natural light and offers privacy. Recently refreshed with a fresh coat of paint and new flooring, it's both functional and stylish, making it an essential addition to the home.
Kitchen
Experience the joys of cooking and entertaining in the newly fitted Wren kitchen, measuring approximately 4.3 meters by 2.3 meters (14 feet 1 inch by 7 feet 5 inches). This contemporary kitchen is a culinary enthusiast's dream, featuring a built-in oven, induction hob, integrated fridge freezer, dishwasher, and clever hidden bin storage, along with a practical pantry for all your storage needs. With a double-glazed window providing a view of the front elevation, this kitchen is a bright and inviting space. It has been recently refreshed with fresh paint and stylish tiling. Notably, the kitchen also houses the cupboard for the new Worcester Bosch boiler, ensuring convenience and functionality are at the heart of this culinary haven.
Cloak Room
The rear cloakroom area in this home is thoughtfully designed to offer a convenient space for you and your guests. It's a functional spot for hanging coats, storing shoes, and ensuring a clutter-free entryway, keeping the rest of the home clean and organized.
Dining Room
Enjoy the beauty of an open-plan dining room, measuring approximately 3.73 meters by 3.35 meters (12 feet 3 inches by 11 feet). This space is not just for dining; it's the heart of your home, where memories are shared. The dining room features a stylish staircase that gracefully rises to the first-floor accommodation, adding a touch of elegance to the room. Natural light fills the space through a double-glazed door leading to the rear garden and a double-glazed window on the side, creating an inviting and bright atmosphere. This versatile area is perfect for family dinners, entertaining guests, and creating a warm, welcoming ambiance in your home.
Living Room
Step into an inviting open plan living room, spanning approximately 4.52 meters by 3.66 meters (14 feet 10 inches by 12 feet). This living room is the heart of your home, offering a versatile space for relaxation and entertainment. A double-glazed window on the side elevation overlooks the garden, filling the room with natural light and providing a peaceful view of the outdoors. The recent addition of a newly fitted log-burning stove adds both warmth and charm to the space, making it the perfect spot to unwind and create lasting memories with loved ones.
Study/Playroom
The playroom is a versatile and lively space with double-glazed patio doors and windows that offer picturesque views over the garden. Situated to the rear and side elevations of the house, this room is flooded with natural light and provides a delightful atmosphere for play and relaxation. Whether it's a dedicated play area for children, a cozy den, or a hobby room, this space is designed to bring joy and creativity into your home.
Utility Room
The utility room is a practical addition to this home, featuring cupboards that offer ample storage space. This room is designed with your convenience in mind, providing dedicated areas for a washing machine, dryer, and an additional fridge freezer. With its organization and utility, this space ensures that daily chores are streamlined and easily managed.
Bathroom
The main family bathroom is an elegant sanctuary, offering a newly fitted three-piece suite that includes a bath with a convenient shower attachment, a W.C., and a wash hand basin. An obscure double-glazed window on the side elevation ensures privacy while allowing natural light to filter in. For added functionality, you'll find a mirror with built-in lights and a shaving socket, enhancing your daily routine. The bathroom has been thoughtfully updated with fresh paint and new flooring, creating a clean and inviting space to unwind and rejuvenate.
Bedroom One
Indulge in luxury in the master bedroom, generously sized at approximately 5.33 meters by 3.86 meters (17 feet 6 inches by 12 feet 8 inches). This exquisite room is bathed in natural light, thanks to double-glazed windows on both the front and rear elevations. Illuminated by a ceiling light and kept comfortably warm with a central heating radiator, this space is your personal haven. It also provides access to a large ensuite space, offering even more privacy and convenience.
Bedroom Two
Bedroom 2 offers ample space, measuring approximately 4.22 meters by 3.18 meters (13 feet 10 inches by 10 feet 5 inches). Sunlight bathes the room through double-glazed windows on the front elevation, creating a bright and inviting ambiance.
Storage is not a concern with the large built-in wardrobe, providing plenty of space for your clothing and personal items. This room has been recently updated with new carpeting and a fresh coat of paint, ensuring a pristine and welcoming atmosphere. It's the perfect space for relaxation and personalization.
Bedroom Three
Discover the charm of bedroom 3, measuring approximately 4.04 meters by 3.48 meters (13 feet 3 inches by 11 feet 5 inches). This room exudes warmth and comfort, with a double-glazed window offering a view of the side elevation. Stay comfortably warm with a central heating radiator and enjoy the ambient lighting provided by a ceiling light point.
For your storage needs, two double fitted wardrobes are thoughtfully included, providing ample space for your belongings. The room has been tastefully refreshed with a fresh coat of paint and new carpets, ensuring a clean and inviting atmosphere, making it a perfect space for relaxation or a peaceful night's sleep.
Bedroom Four
Bedroom 4 offers a cozy retreat, measuring approximately 4.5 meters by 2.74 meters (14 feet 9 inches by 9 feet). Natural light filters in through the double-glazed window on the front elevation, creating a warm and welcoming atmosphere.
This room features newly fitted carpeting and has been freshly painted, ensuring a clean and inviting space. Whether it's a bedroom, office, or creative space, this room offers versatility and comfort for a variety of needs.
Landing
The property boasts an expansive 'L' shaped landing space that is not only functional but also filled with light. Double glazed windows adorn the rear elevation, infusing the space with natural brightness. A double glazed door provides access to the balcony, offering a lovely outdoor retreat.
Convenience is at its best with a loft access hatch, allowing you to explore additional storage or customization possibilities. The landing also features multiple built-in shelved cupboards, ensuring that your storage needs are met and your living spaces remain clutter-free. This space is not just a passageway but a versatile area that enhances the overall functionality of the property.
Outside
This remarkable property rests on a generous plot, offering an abundance of outdoor space. The front of the property features a tarmacadam in/out driveway with ample parking, ensuring that convenience is at the forefront of your daily life. A beautifully shaped lawn at the front adds a touch of elegance to the landscape.
The rear garden is a true outdoor haven. A slabbed patio area immediately adjacent to the property provides the perfect spot for outdoor dining and relaxation. The rest of the garden is thoughtfully laid lawn, offering plenty of space for play and recreation. The entire garden is embraced by a lush screen of trees, conifers, and shrubs, ensuring privacy and tranquility. With a westerly aspect, you'll be able to enjoy the beauty of the outdoors from morning to sunset. This outdoor oasis is a place where memories are made, and the beauty of each season is appreciated.
Garage
A generous tandem garage, accessible via an up-and-over door, awaits you. Measuring approximately 8.96 meters by 2.59 meters (29 feet 5 inches by 8 feet 6 inches) at its maximum, this garage provides ample space for parking, storage, and even potential workshop or hobby use. Additionally, it features a personal access door to the rear, conveniently connecting you to the rear garden. This space is both functional and versatile, catering to a variety of needs and enhancing the overall convenience of your home.
Property Description Disclaimer
This is a general description of the property only, and is not intended to constitute part of an offer or contract. It has been verified by the seller(s), unless marked as 'draft'. Purplebricks conducts some valuations online and some of our customers prepare their own property descriptions, so if you decide to proceed with a viewing or an offer, please note this information may have been provided solely by the vendor, and we may not have been able to visit the property to confirm it. If you require clarification on any point then please contact us, especially if you’re traveling some distance to view. All information should be checked by your solicitor prior to exchange of contracts.
Successful buyers will be required to complete anti-money laundering and proof of funds checks. Our partner, Lifetime Legal Limited, will carry out the initial checks on our behalf. The current non-refundable cost is £80 inc. VAT per offer. You’ll need to pay this to Lifetime Legal and complete all checks before we can issue a memorandum of sale. The cost includes obtaining relevant data and any manual checks and monitoring which might be required, and includes a range of benefits. Purplebricks will receive some of the fee taken by Lifetime Legal to compensate for its role in providing these checks.
Brochures
Brochure- COUNCIL TAXA payment made to your local authority in order to pay for local services like schools, libraries, and refuse collection. The amount you pay depends on the value of the property.Read more about council Tax in our glossary page.
- Band: E
- PARKINGDetails of how and where vehicles can be parked, and any associated costs.Read more about parking in our glossary page.
- Garage,Driveway
- GARDENA property has access to an outdoor space, which could be private or shared.
- Private garden
- ACCESSIBILITYHow a property has been adapted to meet the needs of vulnerable or disabled individuals.Read more about accessibility in our glossary page.
- Ask agent
Iveshead Road, Shepshed, LE12
Add an important place to see how long it'd take to get there from our property listings.
__mins driving to your place
Get an instant, personalised result:
- Show sellers you’re serious
- Secure viewings faster with agents
- No impact on your credit score
Your mortgage
Notes
Staying secure when looking for property
Ensure you're up to date with our latest advice on how to avoid fraud or scams when looking for property online.
Visit our security centre to find out moreDisclaimer - Property reference 1601387-1. The information displayed about this property comprises a property advertisement. Rightmove.co.uk makes no warranty as to the accuracy or completeness of the advertisement or any linked or associated information, and Rightmove has no control over the content. This property advertisement does not constitute property particulars. The information is provided and maintained by Purplebricks, covering Leicestershire. Please contact the selling agent or developer directly to obtain any information which may be available under the terms of The Energy Performance of Buildings (Certificates and Inspections) (England and Wales) Regulations 2007 or the Home Report if in relation to a residential property in Scotland.
*This is the average speed from the provider with the fastest broadband package available at this postcode. The average speed displayed is based on the download speeds of at least 50% of customers at peak time (8pm to 10pm). Fibre/cable services at the postcode are subject to availability and may differ between properties within a postcode. Speeds can be affected by a range of technical and environmental factors. The speed at the property may be lower than that listed above. You can check the estimated speed and confirm availability to a property prior to purchasing on the broadband provider's website. Providers may increase charges. The information is provided and maintained by Decision Technologies Limited. **This is indicative only and based on a 2-person household with multiple devices and simultaneous usage. Broadband performance is affected by multiple factors including number of occupants and devices, simultaneous usage, router range etc. For more information speak to your broadband provider.
Map data ©OpenStreetMap contributors.




