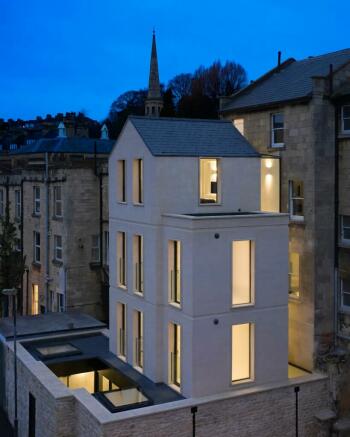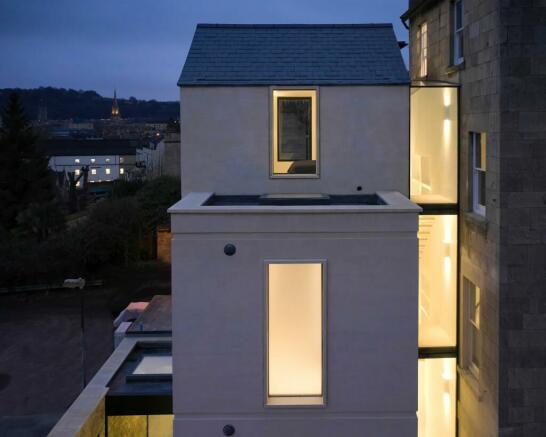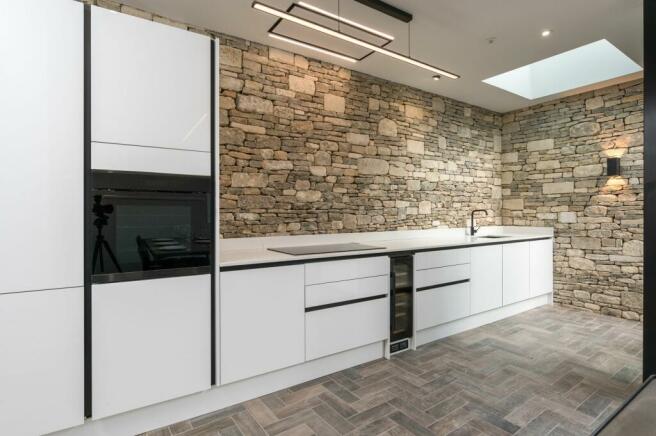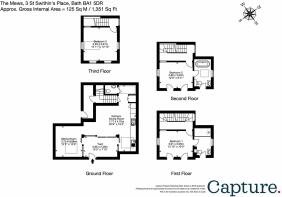St. Swithins Place, Bath, BA1

- PROPERTY TYPE
Town House
- BEDROOMS
3
- BATHROOMS
3
- SIZE
1,351 sq ft
126 sq m
- TENUREDescribes how you own a property. There are different types of tenure - freehold, leasehold, and commonhold.Read more about tenure in our glossary page.
Freehold
Key features
- Modern home in the heart of Bath *
- Atrium-style reception hall *
- Far-reaching views over the city of Bath *
- Sitting room *
- Dining area *
- Kitchen *
- Master bedroom *
- Guest bedroom 2 with en suite shower room *
- Third double bedroom with en-suite bathroom *
- 2 private permitted parking spaces *
Description
Location
The Mews House, 3 St Swithins Place is situated just off Walcot Street in the heart of Bath. The Mews House is well positioned for easy access to the M4 motorway and the wider motorway network, as well as for the City of Bath itself.
Bath Spa Station has regular high-speed trains to London Paddington with journey times from 90 minutes. Bath is a World Heritage City with a wealth of culture, fine architecture, and a wide range of recreational opportunities.
The City is renowned for its many and varied shops and restaurants, as well as its theatre, premiership rugby team and the famous Roman Baths and Thermae Bath Spa. There is a selection of some of Bath’s finest schools within walking distance including The Royal High, Kingswood and St Stephen’s Primary. Locally, you also have the Lansdown Tennis, Squash and Croquet Club. The location is really quite superb and marries a rural countryside feel with the heart of the City close at hand.
Description
An exquisite newly built mews house which is Grade II Listed. A unique property with versatile contemporary style living space spread over 4 storeys, featuring modern architecture including a 11m glass link to the rear and bespoke handmade, exterior ashlar framing details around the windows.
Entering the house via the front door, you are greeted by a superb atrium style glazed courtyard which gives you an amazing sense of space and light. The entrance hall combines to make a superb dining area which in turn opens through a fantastic contemporary styled kitchen with fine reclaimed Cotswold stone walling giving a dramatic balance to the modern feel. To the left of the glazed atrium is an inviting living room finished with a Bath stone feature wall and skylight. At the rear of the ground floor is a cloakroom and a space, ideal for home office.
A beautiful bespoke open tread staircase is a fantastic central feature of the house and incorporates striking vertical slatted joinery. Further bespoke joinery includes bookcases and hand crafted doors. There are three double bedrooms each of which occupies its own floor, giving an excellent sense of privacy.
On the first floor, bedroom 1 has three ceiling height windows providing superb light and far-reaching views over Bath. Adjacent to the bedroom is an ensuite shower room finished with Calacatta marble tiles and Calacatta Amber Honed Marble Basin.
On the second floor is another double bedroom with ceiling high windows providing spectacular views and an en-suite bathroom, finished to the same high standard.
The top floor greets you with a grand master bedroom with an impressive vaulted ceiling, giving the room a great sense of space. Four large windows provides panoramic views over the city towards Bathwick and Widcombe. The room is further enhanced by two large Velux windows allowing light to flood in.
The property also benefits from 2 private permit parking spots.
Specifications:
Kitchen
• Quartz worktop
• AEG Wine cooler
• Integrated AEG washing machine.
• Induction hob
• Integrated dishwasher
• Elica ceiling extractor fan
Lights
• Astro wall lights
• In the dining room and kitchen there are 2 1800mm strip, pendant lights imported from Denmark
Architectural
• Custom metal handrail
• Custom, handmade 2.4 metre internal doors throughout
• 3 skylight glass panes
• 3 sides of sliding glass doors tall bespoke sliding doors with thin frames
• 8 frameless glass balustrades for the windows on the upper floors
• Bespoke bath stone coping stones
• Underfloor heating
• Pressurised system
• Tall ceilings throughout
• Fibre broadband will be live by completion (currently waiting on openreach)
• Fossil Black Riven Outdoor Sandstone in the front Courtyard
• Sprinkler system throughout.
Lord Architecture was used for the design of this beautiful mews home.
EPC Rating: D
Brochures
Brochure 1- COUNCIL TAXA payment made to your local authority in order to pay for local services like schools, libraries, and refuse collection. The amount you pay depends on the value of the property.Read more about council Tax in our glossary page.
- Ask agent
- PARKINGDetails of how and where vehicles can be parked, and any associated costs.Read more about parking in our glossary page.
- Yes
- GARDENA property has access to an outdoor space, which could be private or shared.
- Private garden
- ACCESSIBILITYHow a property has been adapted to meet the needs of vulnerable or disabled individuals.Read more about accessibility in our glossary page.
- Ask agent
Energy performance certificate - ask agent
St. Swithins Place, Bath, BA1
Add your favourite places to see how long it takes you to get there.
__mins driving to your place
Explore area BETA
Bath
Get to know this area with AI-generated guides about local green spaces, transport links, restaurants and more.
Powered by Gemini, a Google AI model
Your mortgage
Notes
Staying secure when looking for property
Ensure you're up to date with our latest advice on how to avoid fraud or scams when looking for property online.
Visit our security centre to find out moreDisclaimer - Property reference bd39c422-daf7-423b-b02b-c1097994463d. The information displayed about this property comprises a property advertisement. Rightmove.co.uk makes no warranty as to the accuracy or completeness of the advertisement or any linked or associated information, and Rightmove has no control over the content. This property advertisement does not constitute property particulars. The information is provided and maintained by Crisp Cowley (Bath) Ltd, Bath. Please contact the selling agent or developer directly to obtain any information which may be available under the terms of The Energy Performance of Buildings (Certificates and Inspections) (England and Wales) Regulations 2007 or the Home Report if in relation to a residential property in Scotland.
*This is the average speed from the provider with the fastest broadband package available at this postcode. The average speed displayed is based on the download speeds of at least 50% of customers at peak time (8pm to 10pm). Fibre/cable services at the postcode are subject to availability and may differ between properties within a postcode. Speeds can be affected by a range of technical and environmental factors. The speed at the property may be lower than that listed above. You can check the estimated speed and confirm availability to a property prior to purchasing on the broadband provider's website. Providers may increase charges. The information is provided and maintained by Decision Technologies Limited. **This is indicative only and based on a 2-person household with multiple devices and simultaneous usage. Broadband performance is affected by multiple factors including number of occupants and devices, simultaneous usage, router range etc. For more information speak to your broadband provider.
Map data ©OpenStreetMap contributors.







