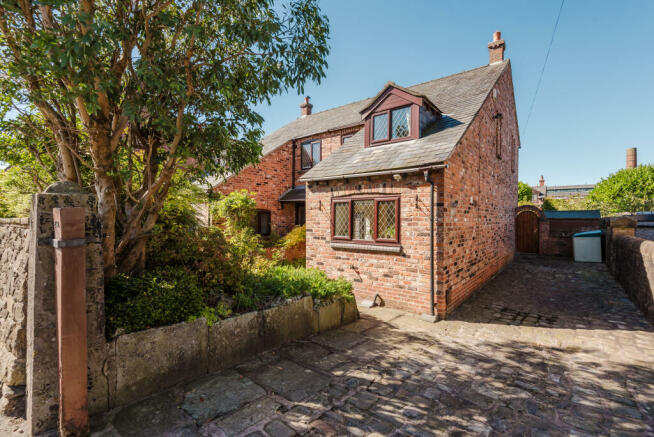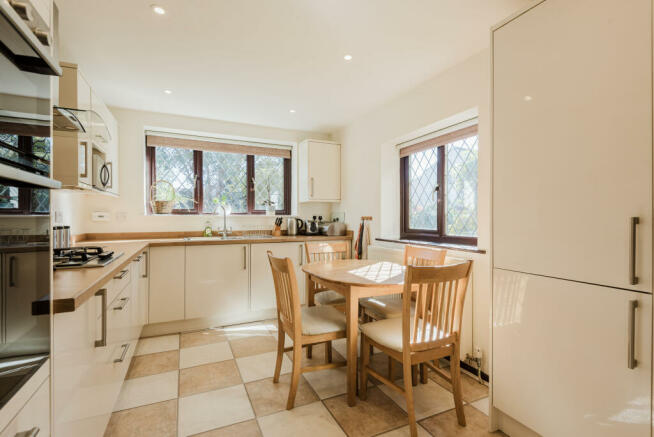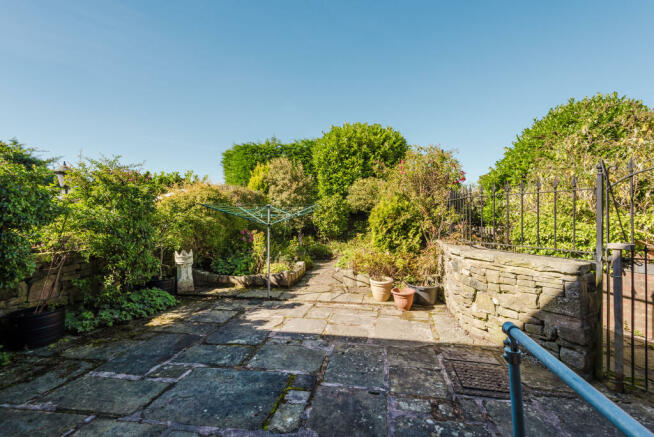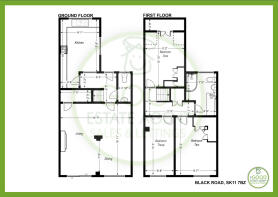
Black Road, Macclesfield, SK11

- PROPERTY TYPE
Semi-Detached
- BEDROOMS
3
- BATHROOMS
1
- SIZE
Ask agent
Key features
- An individually designed dormer semi-detached home
- Popular Buxton Road area of Macclesfield
- 3 good bedrooms - 2 with fitted wardrobes
- Just a stones-throw of Macclesfield's lovely canal
- Hallway & downstairs WC
- Spacious open-plan lounge & dining room
- Contemporary-style fitted diner kitchen & integrated appliances
- Roomy bath & shower room
- Private screened gardens & driveway parking for 3 cars
- No onward chain!
Description
Simeon Rains in association with The Good Estate Agent Macclesfield, are delighted to offer for sale this modern semi detached home which is situated in the popular fringe of town location of Buxton Road. No onward chain.
Black Road crosses a lovely section of the Macclesfield canal, offering residents of this particular location not only a slightly quieter and leafy environment than the nearby town centre; but also the opportunity to easily access some of the towns most popular countryside; including being within easy walking distance of the gateway to the fabulous Peak District National Park. This area is popular with lovers of the outdoors and ideal for keen walkers, cyclists, joggers; and of course those with dogs that require frequent exercise.
Black Road also shares a variety of architectural styles, making this particular location a little more interesting than areas which are predominantly uniform in design, The area is also served well by a diverse range of popular and convenient amenities, such as a Co-op convenience store, a host of entrepreneurial independent businesses - Yas Bean coffee shop, Tommys Bar & Pizza, Early Bird Bakes, Nomad coffe & Cakes, and the forever open & very busy, Bar Barbers. This area of the town is quickly becoming an increasingly popular choice with professional and younger family-orientated buyers, making this location a vibrant community, influenced by the local primary school; Puss Bank.
Number 13a & b Black Road, add to the contrast of building styles that frequent this popular residential location. Constructed around 1990 in a dormer-style, and of reclaimed Cheshire brick elevations surmounted by a tiled slate roof; the accommodation is of a slightly unusual, but highly practical layout. Offering great-sized living space over two storeys, the ground floor provides a rather unusual 'L-shaped' reception hallway, that offers the convenience of a downstairs WC, and separates the roomy rear lounge and dining area, from the contemporary-styled and comprehensively fitted, forward-facing, dining kitchen. A centrally positioned staircase ascends from the hallway to the first floor landing, where two double-sized bedrooms both feature fitted wardrobes, and the third above-average-sized third bedroom all share the rare feature of a spacious bath and shower room.
Outside; the property benefits gardens to both the front and rear. The rear garden is accessed via sliding patio doors from the lounge and dining room, whilst two external gates provide access to the driveway, and also to a residents private pathway to one side. The rear garden is very well-screened to the far rear, offering a high degree of privacy, but at the same time providing a backdrop view of the iconic Hovis Mill.
The front garden is again screened and mainly consists of raised flowerbeds. An attractive stone block-laid driveway provides parking for several vehicles.
The accommodation is warmed by a gas central heating boiler, whilst the windows are all of PVC double glazed sealed units; combining to add practicality of lower heating costs and maintenance upkeep of window frames.
This attractive home will appeal to a wide audience due to the popularity of its location, and also the great living and outside space it offers This will no doubt be a popular proposition to first time buyers, those wishing to gain more living space, as well as those wishing to slightly downsize. This is a practical, and yet attractive home, that we are confident will tick many boxes.
Viewing appointments are welcomed by the sole selling estate agents, both within and outside of normal working hours. Interested parties are urged to contact the sole selling estate agent, Simeon Rains, in association with The Good Estate Agent Macclesfield. Our offices are located directly opposite the railway station at 52 Waters Green, Macclesfield SK11 6JT.
Entrance Canopy: Outside light; PVCu double glazed front door incorporating a double glazed opaque panel with lead inlay design.
Reception Hallway: Central heating radiator; staircase.
Downstairs WC: PVCu double glazed window with lead inlay design; low-flush WC; pedestal wash basin with a chrome mixer tap; part-wall tiling; fitted mirror incorporating a vanity light; central heating radiator.
Lounge & Formal Dining Area: Feature exposed brick archway wall; chimney breast incorporating a period-style marble fireplace & hearth and a gas living-flame-effect fire; 2 x central heating radiators; telephone point; TV aerial point; central heating control; deep walk-in understairs storage/cloaks cupboard; PVCu double glazed sliding patio doors overlooking & opening to the rear garden; PVCu double glazed window to the rear aspect and overlooking the rear garden.
Dining Kitchen: A spacious & contemporary-style dining kitchen, fitted with a comprehensive range of ivory coloured high-gloss cupboards & drawers & incorporating brushed stainless steel handles; fitted oak-effect worktops; integrated appliances to include a Bosch double fan-assisted electric oven & grill; four burner gas hob featuring a glass splashback to the cooker wall area; brushed stainless steel & glass canopy extractor fan; fridge & freezer & a slimline dishwasher & space for a microwave cooker- stainless steel sink unit with a chrome mixer tap; Glow Worm central heating boiler; central heating radiator; recessed ceiling spotlights; cupboard housing the gas & electric meters; burglar alarm control panel; central heating control; space for a large dining table & chairs; tiling to the floor; PVCu double glazed window with lead inlay design.
First Floor - Landing: A split-level landing featuring a smoke detector alarm; built-in airing cupboard housing a hot water cylinder & laundry storage shelving.
Bedroom 1: PVCu double glazed window to the rear aspect; L-shaped fitted wardrobes comprising of 2 x double wardrobes; 2 x matching bedside cabinets with open display shelving above the cabinets; central heating radiator.
Bedroom 2: Dormer & PVCu double glazed window with lead inlay design to the front aspect; fitted double wardrobe; eaves storage access door; central heating radiator.
Bedroom 3: Pvcu double glazed window to the rear aspect; range of wall shelving; central heating radiator.
Bath & Shower Room: Featuring a walk-in shower cubicle with a thermostatically controlled shower; low-flush WC; pedestal wash basin incorporating a chrome mixer tap; panel bath with chrome mixer taps & shower attachment; part wall tiling; fitted mirror; recessed ceiling spotlights; central heating radiator; loft access hatch; PVCu double glazed window with lead inlay design to the front aspect.
Outside - Rear Garden: The rear garden is accessed via sliding patio doors from the lounge and dining room, whilst two external gates provide access to the driveway, and also to a residents private pathway to one side. The rear garden is very well-screened to the far rear, offering a high degree of privacy, but at the same time providing a backdrop view of the iconic Hovis Mill. The main ground area is a mixture of laid stone flags & raised stocked flowerbeds. The rear boundary features a a very effective screen of mature evergreen hedges, bushes & shrubs. To the side, an attractive Peak stone wall is surmounted by a lovely wrought iron fence & gate which opens to a communal pathway. A further timber gate which is located within a reclaimed Cheshire brick wall to the immediate rear side of the property, opens to the driveway and further to the front of the property.
Front Garden & Driveway: The front garden is again screened and mainly consists of raised flowerbeds. An attractive stone block-laid driveway provides parking for several vehicles. An outside water tap and 2 x security lights also feature.
*Buyers Note: These particulars do not constitute or form part of an offer or contract nor may they be regarded as representations. All dimensions are approximate for guidance only, their accuracy cannot be confirmed. Reference to appliances and/or services does not imply that they are necessarily in working order or fit for purpose or included in the Sale. Buyers are advised to obtain verification from their solicitors as to the tenure of the property, as well as fixtures and fittings and where the property has been extended/converted as to planning approval and building regulations. All interested parties must themselves verify their accuracy.
Council Tax Band
The council tax band for this property is D.
Brochures
Brochure 1- COUNCIL TAXA payment made to your local authority in order to pay for local services like schools, libraries, and refuse collection. The amount you pay depends on the value of the property.Read more about council Tax in our glossary page.
- Ask agent
- PARKINGDetails of how and where vehicles can be parked, and any associated costs.Read more about parking in our glossary page.
- Yes
- GARDENA property has access to an outdoor space, which could be private or shared.
- Yes
- ACCESSIBILITYHow a property has been adapted to meet the needs of vulnerable or disabled individuals.Read more about accessibility in our glossary page.
- Ask agent
Energy performance certificate - ask agent
Black Road, Macclesfield, SK11
Add your favourite places to see how long it takes you to get there.
__mins driving to your place
The Good Estate Agents are a team of qualified professionals, with a decade of experience in the property and finance industry. Using our extensive network and innovative marketing technologies, we are able to bring sellers and landlords together with buyers and tenants respectively.
Your mortgage
Notes
Staying secure when looking for property
Ensure you're up to date with our latest advice on how to avoid fraud or scams when looking for property online.
Visit our security centre to find out moreDisclaimer - Property reference 20823. The information displayed about this property comprises a property advertisement. Rightmove.co.uk makes no warranty as to the accuracy or completeness of the advertisement or any linked or associated information, and Rightmove has no control over the content. This property advertisement does not constitute property particulars. The information is provided and maintained by The Good Estate Agent, National. Please contact the selling agent or developer directly to obtain any information which may be available under the terms of The Energy Performance of Buildings (Certificates and Inspections) (England and Wales) Regulations 2007 or the Home Report if in relation to a residential property in Scotland.
*This is the average speed from the provider with the fastest broadband package available at this postcode. The average speed displayed is based on the download speeds of at least 50% of customers at peak time (8pm to 10pm). Fibre/cable services at the postcode are subject to availability and may differ between properties within a postcode. Speeds can be affected by a range of technical and environmental factors. The speed at the property may be lower than that listed above. You can check the estimated speed and confirm availability to a property prior to purchasing on the broadband provider's website. Providers may increase charges. The information is provided and maintained by Decision Technologies Limited. **This is indicative only and based on a 2-person household with multiple devices and simultaneous usage. Broadband performance is affected by multiple factors including number of occupants and devices, simultaneous usage, router range etc. For more information speak to your broadband provider.
Map data ©OpenStreetMap contributors.





