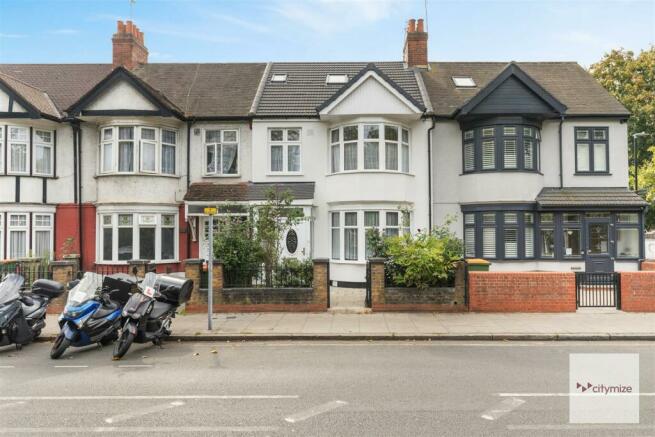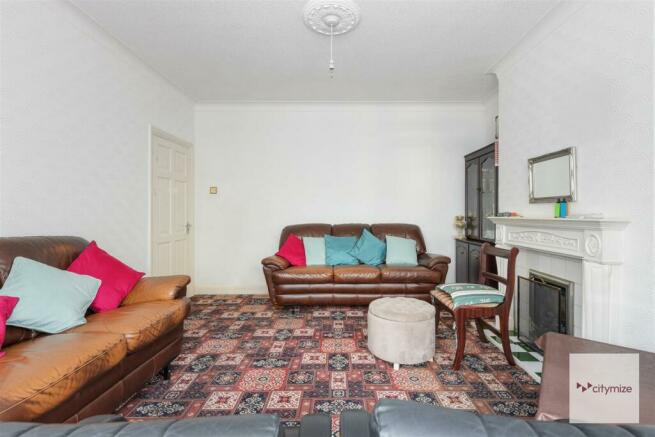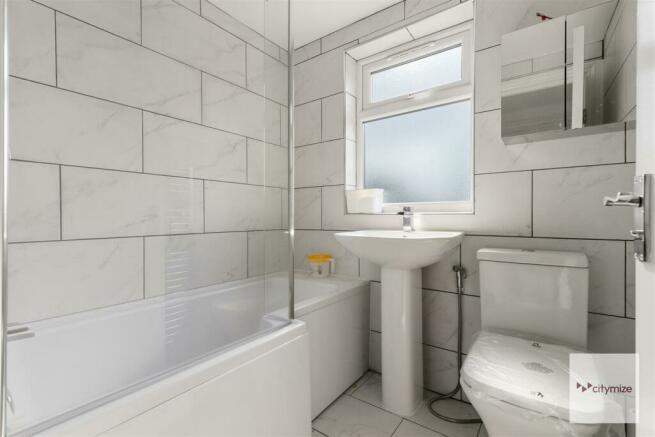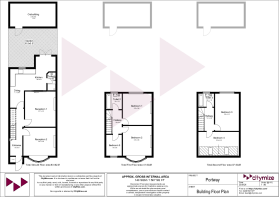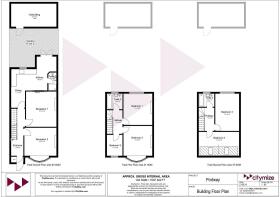
Portway, Stratford, London E15

- PROPERTY TYPE
Terraced
- BEDROOMS
5
- BATHROOMS
3
- SIZE
1,507 sq ft
140 sq m
- TENUREDescribes how you own a property. There are different types of tenure - freehold, leasehold, and commonhold.Read more about tenure in our glossary page.
Freehold
Key features
- EPC rating TBC
- Suitable for Large family 5 bedroom
- 2 Reception plus Dining area
- Private garage
- New Insolation & rendered
- Close to Stratford & Plaistow station
- Opposite prominent Westham park quiet and beautiful area
- Potential to Apply for 5 Bed HMO
- Garden and out building.
- New Roofing
Description
Built in the 1930s/1950s, this house exudes character and charm while also benefiting from modern upgrades such as new insulation, ensuring that you stay warm and cosy during the colder months. The property has been recently extended to include two additional bedrooms and a bathroom, providing even more living space for you and your loved ones.
Conveniently situated close to Startford & Plaistow, you'll have easy access to a range of amenities including shops, restaurants, and public transport links. Not to mention, the property is located opposite the beautiful West Ham Park, offering a picturesque view and a tranquil escape from the hustle and bustle of city life.
In addition to the main house, this property features an outbuilding and a private garage, providing ample storage space for your belongings or the opportunity to create a home office or studio.
Investors have the potential to apply for 5 Bed HMO.
Don't miss out on the chance to own this wonderful home in a prime location. Book a viewing today and envision the endless possibilities that this property has to offer.
Ground Floor & Entrance - - Porche Leading to lounge, kitchen and 1st floor staires
Lounge - 4 x 3.2 (13'1" x 10'5") - Double-glazed window to front. Carpeted flooring. Fire place, Radiator
Family Seating - 3.2 x 3.7 (10'5" x 12'1") - Double-glazed , Carpeted floor and sliding doors to the rear have access to kitchen & garden
Dinning - 2.6 x 1.8 (8'6" x 5'10") - The dining space offers plenty of room for families to dine together.
L-Shaped Kitchen/Diner - 4.2 x 3.8 (13'9" x 12'5") - This L-shaped kitchen has tiled flooring running the length of the room and for natural light, there is a double-glazed window and door to the rear elevation. The kitchen had been fitted with wall and floor units, long worktops incorporate the single drainer sink unit and gas hob. There is tiled splash back, integrated oven and extractor, space for a fridge freezer and small breakfast space. Dining room has full access to kitchen. kitchen back door leads to garden & outbuilding.
Toilet - 1 x 2.2 (3'3" x 7'2") - Downstairs toilet & shower give extra comfort to the guest and make this house a forever house for an elderly family member. Shower cubicle, wash hand basin and low flush w.c.
Stairs To First Floor- -
Master Bedroom-1 - 3.8 x 3.62 (12'5" x 11'10") - Large Double-glazed window for plenty of air & light. Carpeted flooring. Radiator.
Bedroom-2 - 3.8 x 3.62 (12'5" x 11'10") - Double glazed window. Carpeted flooring. Radiator.
Bedroom-3 - 2.5 x 2 (8'2" x 6'6") - A cosy Room can be used for a home office or kids' bedroom
Bathroom - 1.9 x 1.9 (6'2" x 6'2") - Panelled bath, wash hand basin and low flush w.c.
Stairs To Second Floor - -
Bedroom-4 - 3.2 x 2.9 (10'5" x 9'6") - Brand new Room with new carpet.
Bedroom-5 - 4.1 x 2.9 (13'5" x 9'6") - Double window gives plenty of air and light. Carpeted floor.
Toilet-3 - 1.6 x 1.9 (5'2" x 6'2") - Brand new toilet with 3 piece unit.
Out Building - 5.5 x 3 (18'0" x 9'10") - Outbuilding with gated access from Rear of the property.
Garden - 7.5 x 5.5 (24'7" x 18'0") - Full patio garden leading to outbuilding & garage
Brochures
Portway, Stratford, London E15citymizeBrochure- COUNCIL TAXA payment made to your local authority in order to pay for local services like schools, libraries, and refuse collection. The amount you pay depends on the value of the property.Read more about council Tax in our glossary page.
- Band: C
- PARKINGDetails of how and where vehicles can be parked, and any associated costs.Read more about parking in our glossary page.
- Garage
- GARDENA property has access to an outdoor space, which could be private or shared.
- Yes
- ACCESSIBILITYHow a property has been adapted to meet the needs of vulnerable or disabled individuals.Read more about accessibility in our glossary page.
- Ask agent
Energy performance certificate - ask agent
Portway, Stratford, London E15
Add your favourite places to see how long it takes you to get there.
__mins driving to your place



Deep-rooted in east London, we offer unparalleled local property expertise. Benefit from our in-depth market knowledge and personalized service, we are committed to help you achieve your property goals. Whether you're buying, selling, renting, or seeking property management, our dedicated team is here to guide you through every step. As members of the Property Ombudsman, we prioritize your satisfaction and uphold the highest industry standards.
Your mortgage
Notes
Staying secure when looking for property
Ensure you're up to date with our latest advice on how to avoid fraud or scams when looking for property online.
Visit our security centre to find out moreDisclaimer - Property reference 33401149. The information displayed about this property comprises a property advertisement. Rightmove.co.uk makes no warranty as to the accuracy or completeness of the advertisement or any linked or associated information, and Rightmove has no control over the content. This property advertisement does not constitute property particulars. The information is provided and maintained by Citymize, Romford. Please contact the selling agent or developer directly to obtain any information which may be available under the terms of The Energy Performance of Buildings (Certificates and Inspections) (England and Wales) Regulations 2007 or the Home Report if in relation to a residential property in Scotland.
*This is the average speed from the provider with the fastest broadband package available at this postcode. The average speed displayed is based on the download speeds of at least 50% of customers at peak time (8pm to 10pm). Fibre/cable services at the postcode are subject to availability and may differ between properties within a postcode. Speeds can be affected by a range of technical and environmental factors. The speed at the property may be lower than that listed above. You can check the estimated speed and confirm availability to a property prior to purchasing on the broadband provider's website. Providers may increase charges. The information is provided and maintained by Decision Technologies Limited. **This is indicative only and based on a 2-person household with multiple devices and simultaneous usage. Broadband performance is affected by multiple factors including number of occupants and devices, simultaneous usage, router range etc. For more information speak to your broadband provider.
Map data ©OpenStreetMap contributors.
