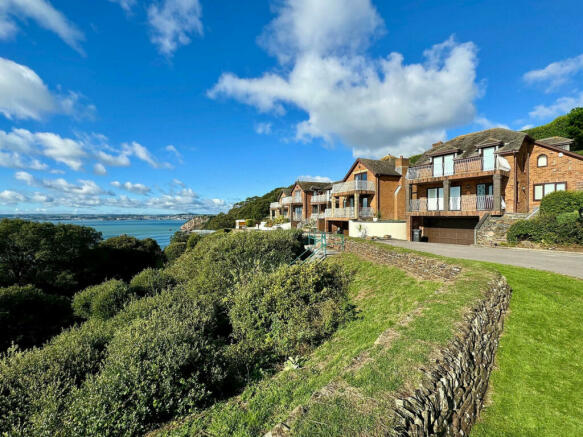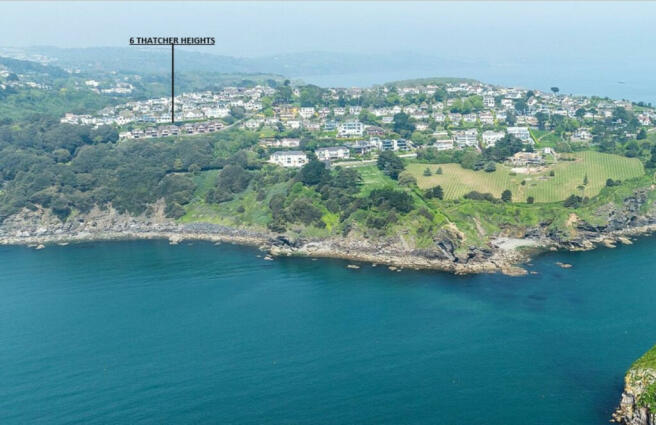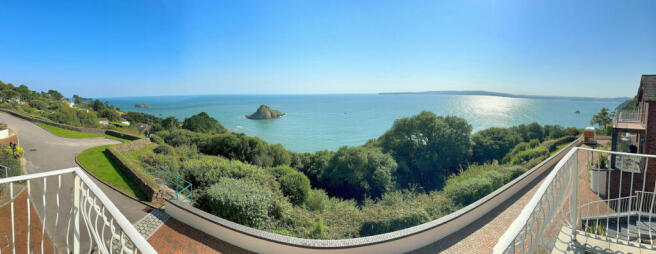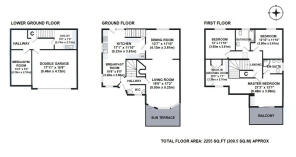Thatcher Heights, Torquay, TQ1

- PROPERTY TYPE
Detached
- BEDROOMS
3
- BATHROOMS
3
- SIZE
Ask agent
- TENUREDescribes how you own a property. There are different types of tenure - freehold, leasehold, and commonhold.Read more about tenure in our glossary page.
Freehold
Description
The home comes to market with the benefit of no onward chain and offers accommodation arranged over 3 levels with a floor area of 2255 sq.ft (209.5 sq.m). The décor is in elegant neutral tones which compliment the already light and spacious rooms which comprise: GROUND FLOOR Hallway, Cloakroom, Living room opening onto the south facing Sun Terrace with magnificent sea and coastal views, Dining room, fitted Kitchen with integrated appliances, and a Breakfast room with sea views; FIRST FLOOR An impressive suite comprising of a Master Bedroom leading out onto the Balcony with a beautiful seascape across the bay, En-Suite Shower room and an En-Suite Dressing room with built-in furniture, there are also 2 Double Bedrooms and principal Bathroom; LOWER GROUND FLOOR Utility, an additional room ideal for use as a Media room or Gym, and access to the Double Garage.
VIEWING HIGHLY RECOMMENDED
THE ACCOMMODATION COMPRISES:
GROUND FLOOR
UPVC front door with obscure glazed panels into:
HALLWAY
Radiator. Stairs rising to first floor accommodation.
CLOAKROOM
Low level W.C. Pedestal wash basin with tiled splashback. Radiator. Obscure glazed window to front.
LIVING ROOM
19’6” x 17’2” (5.93m x 5.23m)
Fireplace with gas fire T.V. aerial point. Radiator. UPVC sliding doors opening out onto:
SOUTH FACING SUN TERRACE
Tiled, with wrought iron railings and enjoying a beautiful uninterrupted panorama across the sea from Thatcher Rock, and out towards Berry Head, Brixham.
DINING ROOM
13’7” x 11’10” (4.13m x 3.61m)
UPVC double glazed window to rear. Radiator.
KITCHEN
17’1” x 11’10” (5.21m x 3.61m)
Quartz worktops to 3 sides with a comprehensive range of storage cupboards and drawers beneath. Matching range of eye-level units, including display cupboards and corner units. Inset 1.5 stainless steel sink, drainer unit with cupboards under. Radiator. Tiled floor. 4-Burner gas hob with brushed stainless steel extractor hood over. Space for fridge/freezer. Built-in appliances including Hotpoint oven, microwave and dishwasher. Tiled splashbacks. UPVC door to rear.
BREAKFAST ROOM
10’9” x 9’5” (3.28m x 2.86m)
UPVC double glazed window to front enjoying a stunning panorama across to Thatcher Rock and the sea beyond. Radiator. Tiled floor. T.V. aerial point. UPVC double glazed window to side.
An elegant, curved staircase with built-in oak display shelves to one side and matching oak banister, rises to:
FIRST FLOOR LANDING
Featuring a vaulted ceiling and skylight window. Hatch to roof space. Large built-in cupboard with shelving.
MASTER BEDROOM SUITE
An impressive suite of rooms comprising a spacious Bedroom, walk-in Dressing room with fitted furniture and an En-suite Bathroom
MASTER BEDROOM 21’3” x 13’2” (6.48m x 3.98m) Inset spotlights. Radiator. Built-in range of bedroom furniture including dresser and chest-of-drawers. UPVC double glazed sliding doors opening out onto:
SOUTH FACING BALCONY
Enjoying a magnificent and uninterrupted view of the coastline and across the sea towards Brixham. Through to:
DRESSING ROOM
10’9” x 7’1” (3.28m x 2.16m)
UPVC double glazed window to front overlooking Thatcher Rock and enjoying sea views across to Brixham. Radiator. Range of built-in wardrobes and a vanity unit with storage drawers.
EN-SUITE SHOWER ROOM
Fully tiled corner cubicle with shower and sliding doors. Vanity unit with inset twin wash basins and storage cupboards under. Low level W.C. Fitted mirror. Heated towel rail. Extractor fan. Tiled floor. UPVC obscure glazed window to side.
BEDROOM 2
12’10” x 11’10” (3.90m x 3.61m)
UPVC double glazed window to rear. Radiator.
BATHROOM
‘P’ shaped panelled bath with fully tiled surrounds, shower and screen. Vanity unit with inset wash basin and storage cupboards beneath. Low level W.C. Heated towel rail. Tiled floor. Extractor fan. UPVC obscure glazed window to rear.
BEDROOM 3
12’0” x 11’10” (3.65m x 3.61m)
UPVC double glazed window to rear. Radiator. Built-in wardrobe and adjoining drawer unit.
LOWER GROUND FLOOR
UTILITY
9’ x 7’ (2.74m x 2.13m)
‘L’ shaped worksurfaces with inset stainless steel sink, drainer unit and cupboards under. Wall mounted storage cupboard. Plumbing and space for washing machine. Space for tumble dryer. Tiled floor.
Radiator. Extractor fan.
LOWER GROUND FLOOR HALLWAY
Large understairs storage cupboard.
MEDIA ROOM/GYM
14’4” x 8’4” (4.36m x 2.55m)
Power. Inset spotlights.
OUTSIDE
To property is approached via a handsome brick paved driveway which leads to the:
DOUBLE GARAGE 17’11” x 15’6” (5.46m x 4.72m) With an electric door, power, light, water tap and personal door to the Lower Ground Floor Hallway.
To the rear there is a paved area providing useful storage, with access gates to either side.
The land and woodland to the front of the Thatcher Heights development extends to approximately 2 acres, is equally shared and for the sole use of the residents. This area is managed and maintained by the Management Company.
ADDITIONAL INFORMATION
TENURE – Freehold, with Management Company
SERVICE CHARGE - £1100.00 per annum which covers servicing of the electric gates, lighting and upkeep of communal grounds
COUNCIL TAX – Band G
Brochures
Brochure 1- COUNCIL TAXA payment made to your local authority in order to pay for local services like schools, libraries, and refuse collection. The amount you pay depends on the value of the property.Read more about council Tax in our glossary page.
- Band: G
- PARKINGDetails of how and where vehicles can be parked, and any associated costs.Read more about parking in our glossary page.
- Yes
- GARDENA property has access to an outdoor space, which could be private or shared.
- Ask agent
- ACCESSIBILITYHow a property has been adapted to meet the needs of vulnerable or disabled individuals.Read more about accessibility in our glossary page.
- Ask agent
Thatcher Heights, Torquay, TQ1
Add your favourite places to see how long it takes you to get there.
__mins driving to your place
Explore area BETA
Torquay
Get to know this area with AI-generated guides about local green spaces, transport links, restaurants and more.
Powered by Gemini, a Google AI model
Your mortgage
Notes
Staying secure when looking for property
Ensure you're up to date with our latest advice on how to avoid fraud or scams when looking for property online.
Visit our security centre to find out moreDisclaimer - Property reference RX423518. The information displayed about this property comprises a property advertisement. Rightmove.co.uk makes no warranty as to the accuracy or completeness of the advertisement or any linked or associated information, and Rightmove has no control over the content. This property advertisement does not constitute property particulars. The information is provided and maintained by Pincombe's Estate Agents, Torquay. Please contact the selling agent or developer directly to obtain any information which may be available under the terms of The Energy Performance of Buildings (Certificates and Inspections) (England and Wales) Regulations 2007 or the Home Report if in relation to a residential property in Scotland.
*This is the average speed from the provider with the fastest broadband package available at this postcode. The average speed displayed is based on the download speeds of at least 50% of customers at peak time (8pm to 10pm). Fibre/cable services at the postcode are subject to availability and may differ between properties within a postcode. Speeds can be affected by a range of technical and environmental factors. The speed at the property may be lower than that listed above. You can check the estimated speed and confirm availability to a property prior to purchasing on the broadband provider's website. Providers may increase charges. The information is provided and maintained by Decision Technologies Limited. **This is indicative only and based on a 2-person household with multiple devices and simultaneous usage. Broadband performance is affected by multiple factors including number of occupants and devices, simultaneous usage, router range etc. For more information speak to your broadband provider.
Map data ©OpenStreetMap contributors.




