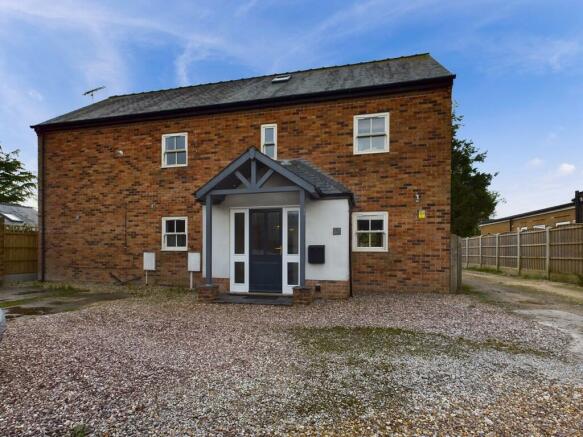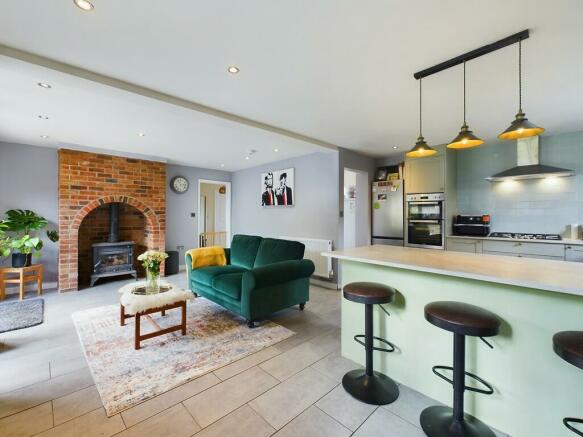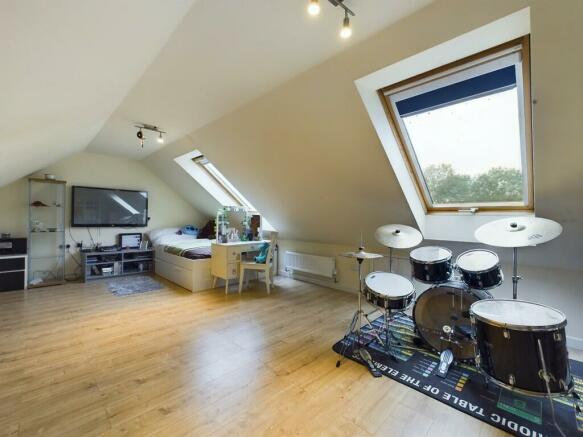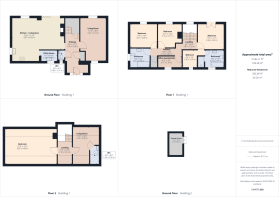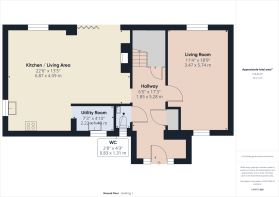
Transvaal Terrace, Palterton

- PROPERTY TYPE
Detached
- BEDROOMS
5
- BATHROOMS
3
- SIZE
2,110 sq ft
196 sq m
- TENUREDescribes how you own a property. There are different types of tenure - freehold, leasehold, and commonhold.Read more about tenure in our glossary page.
Freehold
Key features
- FIVE DOUBLE BEDROOMS
- 2 X EN SUITE
- VERY LARGE TOP FLOOR BEDROOM
- LARGE OPEN PLAN KITCHEN/DINER WITH MULTI FUEL BURNER
- UTILITY AND DOWNSTAIRS WC
- SPACIOUS AND AIRY
- PRIVATE AND QUIET FAMILY HOME
- SOUTH FACING GARDEN WITH SUMMER HOUSE
- PARKING FOR FOUR CARS
- VILLAGE LIFE WITH EASY ACCESS TO THE M1
Description
Approaching this stunning residence, you will find it set back down a quiet lane, providing peace and privacy away from the hustle and bustle. The front of the property features parking for two cars, with additional parking options available to the rear.
As you step through in to the wide entrance and hallway, you are welcomed by the resilient wood effect ceramic flooring, a smart alcove designed thoughtfully for coats and bags, enhancing the practical aspects of family life, and the downstairs wc. To the right, the cosy lounge invites you to unwind, making it the ideal spot for family gatherings and winter evenings.
To the left, the expansive open-plan kitchen and diner become the heart of the home. This bright and airy space is perfect for entertaining, with large French doors leading to the garden, seamlessly blending indoor and outdoor living. Not only does the area benefit from ample natural light, but it also showcases the grey slate effect ceramic tile flooring, marrying beauty with durability.
The kitchen itself is modern and stylish, featuring a dedicated utility area that caters to all your storage and laundry needs. The practical breakfast bar is ideal for family breakfasts or casual dining.
On the first floor, you will find three generously sized double bedrooms. The master bedroom is a true sanctuary, boasting a luxurious en suite bathroom complete with a standalone bath and walk-in shower, and a tasteful dressing area. The master bedroom is also blessed with a charming Juliet balcony. Additionally, the first floor features a well-appointed home office, perfect for remote work or studying, as well as a stylish family bathroom that caters to the needs of the household.
Venturing up to the second floor reveals two more double bedrooms. One of these bedrooms includes its own en suite bathroom, ideal for guests or older children seeking privacy. The second, exceptionally large bedroom boasts two skylights, creating a bright and inviting retreat perfect for a teenage getaway, complete with space for leisure activities and study.
The outdoor space is equally impressive, with a beautifully landscaped south-facing garden. This private oasis features a large lawn, a charming patio for al fresco dining, and a designated barbecue area perfect for summer gatherings with family and friends. For those who desire a creative escape, a good-sized summer house offers a versatile space that can be transformed into a home office, gym, or tranquil retreat.
In addition to the parking at the front, the property boasts two more parking spaces at the rear, making it convenient for both residents and visitors.
Palterton is a sought-after village known for its breath taking countryside scenery and strong sense of community. With excellent transport links and local amenities just a short distance away, this property is perfect for families looking for a peaceful lifestyle without sacrificing convenience.
In conclusion This stunning five-bedroom detached house in Palterton is an exceptional opportunity for families looking to settle in a tranquil environment without compromising on modern comforts. With its spacious layout, beautifully landscaped garden, and prime location close to nature and transport links, this home is truly a perfect family haven. Don't miss your chance to make this beautiful house your forever home.
ADDITIONAL INFORMATION - Freehold
- Council Tax Band E
- EPC Rating C
Please see the Key Facts page within this listing for more information
- COUNCIL TAXA payment made to your local authority in order to pay for local services like schools, libraries, and refuse collection. The amount you pay depends on the value of the property.Read more about council Tax in our glossary page.
- Band: E
- PARKINGDetails of how and where vehicles can be parked, and any associated costs.Read more about parking in our glossary page.
- Off street
- GARDENA property has access to an outdoor space, which could be private or shared.
- Yes
- ACCESSIBILITYHow a property has been adapted to meet the needs of vulnerable or disabled individuals.Read more about accessibility in our glossary page.
- Ask agent
Transvaal Terrace, Palterton
Add an important place to see how long it'd take to get there from our property listings.
__mins driving to your place
Your mortgage
Notes
Staying secure when looking for property
Ensure you're up to date with our latest advice on how to avoid fraud or scams when looking for property online.
Visit our security centre to find out moreDisclaimer - Property reference 100685007750. The information displayed about this property comprises a property advertisement. Rightmove.co.uk makes no warranty as to the accuracy or completeness of the advertisement or any linked or associated information, and Rightmove has no control over the content. This property advertisement does not constitute property particulars. The information is provided and maintained by Martin & Co, Chesterfield. Please contact the selling agent or developer directly to obtain any information which may be available under the terms of The Energy Performance of Buildings (Certificates and Inspections) (England and Wales) Regulations 2007 or the Home Report if in relation to a residential property in Scotland.
*This is the average speed from the provider with the fastest broadband package available at this postcode. The average speed displayed is based on the download speeds of at least 50% of customers at peak time (8pm to 10pm). Fibre/cable services at the postcode are subject to availability and may differ between properties within a postcode. Speeds can be affected by a range of technical and environmental factors. The speed at the property may be lower than that listed above. You can check the estimated speed and confirm availability to a property prior to purchasing on the broadband provider's website. Providers may increase charges. The information is provided and maintained by Decision Technologies Limited. **This is indicative only and based on a 2-person household with multiple devices and simultaneous usage. Broadband performance is affected by multiple factors including number of occupants and devices, simultaneous usage, router range etc. For more information speak to your broadband provider.
Map data ©OpenStreetMap contributors.
