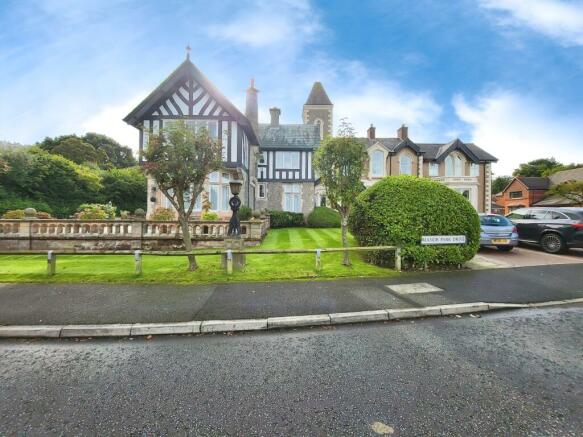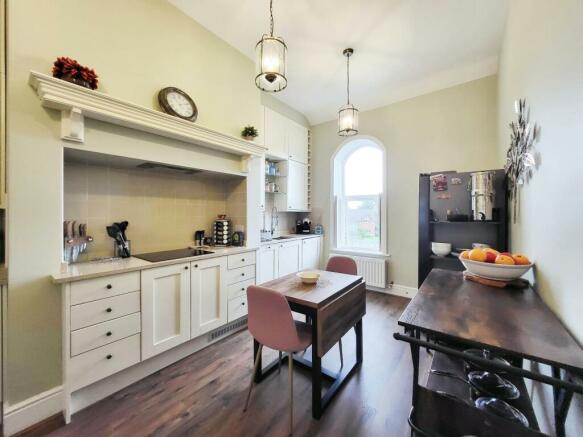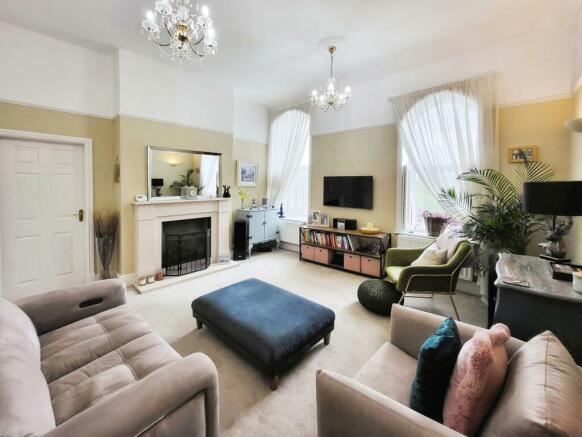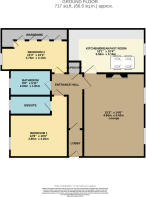Manor Park Drive, Ellesmere Port, CH66

- PROPERTY TYPE
Apartment
- BEDROOMS
2
- BATHROOMS
2
- SIZE
Ask agent
Key features
- TWO BEDROOM FIRST FLOOR LUXURIOUS APARTMENT
- NESTLED IN A QUIET, IMMACULATELY MAINTAINED ESTATE
- CONVERTED MANOR HOUSE
- SPACIOUS LIVING ROOM
- KITCHEN-DINER
- PERIOD FEATURES
- EN-SUITE TO MASTER BEDROOM
- GAS CENTRAL HEATING AND DOUBLE GLAZING
- TWO PARKING SPACES AND STORAGE AREA
- SHARE OF FREEHOLD
Description
Step into history and modern elegance with this beautifully restored executive apartment, located on the first floor of a former manor house built in 1840 and meticulously renovated in the 1980s. This impressive home effortlessly blends timeless period features with contemporary design, creating a truly unique living experience.
The apartment boasts a grand entrance hall with an open staircase, leading to a private hall, lobby, a spacious living room, a fully-fitted kitchen with dining area, two double bedrooms (including a master with en-suite), and a stylish bathroom featuring a three-piece suite. Additional benefits include gas central heating, CCTV, high-speed fiber broadband, two designated parking spaces (one covered), access to beautifully maintained communal gardens, a terrace, and a private storage shed.
The surrounding area offers a wealth of amenities, with convenient transport links and road networks. The charming Little Sutton village is close by, offering pubs, restaurants, shops, and takeaways, while the popular Cheshire Oaks Designer Outlet is just a short drive away.
**Grand Entrance Hall:**
Two secure communal entrances open into an elegant hallway showcasing original period details, with a carpeted open staircase ascending to the apartment entrance on the first-floor landing.
**Accommodation:**
A paneled entrance door leads to the lobby, which includes a radiator, coat hooks, and a door to the inner hall.
**Inner Hallway:**
The hallway provides access to all rooms, featuring an intercom system, a storage cupboard housing the gas central heating boiler, provisions for a tumble dryer, and additional storage space.
**Living Room (4.64m x 4.42m):**
This generously-sized elegant living room features two arched windows with custom wooden shutters, a picture rail, and a gas living flame fireplace set in a stone surround with hearth. Other highlights include BT and TV points, three radiators, and two chandeliers.
**Kitchen/Dining Area (5.50m x 3.15m):**
The spacious kitchen offers an arched window with a custom wooden shutter, high ceilings with a picture rail, and a full range of shaker-style wall and base units with quartz countertops. The kitchen is fully equipped with a half-bowl sink and mixer tap, electric induction hob with extractor, built-in ovens, integrated microwave, dishwasher, washing machine, and recessed shelving. Additional features include under-counter lighting, a larder cupboard, laminate flooring, tiled splashbacks, loft access, and a radiator.
**Master Bedroom (3.85m x 3.20m):**
The en-suite includes an obscured glass window, fully tiled porcelain walls, laminate flooring, a chrome towel warmer, a three-piece suite with a walk-in double shower, fitted vanity units with storage and washbasin, and a concealed cistern toilet. A chandelier, built-in storage, and an extractor fan complete the space.
**Second Bedroom (3.76m x 3.13m):**
This spacious second bedroom includes a double-glazed window, bespoke fitted shaker-style wardrobes featuring a concealed built-in desk and shelving area ideal for working from home, a radiator, and a TV point.
**Bathroom (2.64m x 1.81m):**
The family bathroom is fitted with a three-piece suite, including a bath with mixer shower and glazed screen, vanity unit with inset washbasin and storage, and a concealed cistern toilet. The space also features porcelain tiled walls, laminate flooring, a chandelier, chrome towel warmer, and built-in storage.
**Outside:**
The property is set within beautifully landscaped communal gardens, featuring a variety of mature plants, shrubs, and trees. There are two allocated parking spaces (one covered), additional visitor parking, CCTV security, a communal bin store, and a private storage shed.
**Tenure:**
This leasehold property has a remaining lease term of 974 years. The apartment owner also shares 1/7th ownership of the Manor House, with a service charge covering building administration, insurance, a maintenance reserve, window cleaning, communal area cleaning, gardening, and CCTV security.
Disclaimer
Whilst we make enquiries with the Seller to ensure the information provided is accurate, Yopa makes no representations or warranties of any kind with respect to the statements contained in the particulars which should not be relied upon as representations of fact. All representations contained in the particulars are based on details supplied by the Seller. Your Conveyancer is legally responsible for ensuring any purchase agreement fully protects your position. Please inform us if you become aware of any information being inaccurate.
Money Laundering Regulations
Should a purchaser(s) have an offer accepted on a property marketed by Yopa, they will need to undertake an identification check and asked to provide information on the source and proof of funds. This is done to meet our obligation under Anti Money Laundering Regulations (AML) and is a legal requirement. We use a specialist third party service together with an in-house compliance team to verify your information. The cost of these checks is £70 +VAT per purchase, which is paid in advance, when an offer is agreed and prior to a sales memorandum being issued. This charge is non-refundable under any circumstances.
- COUNCIL TAXA payment made to your local authority in order to pay for local services like schools, libraries, and refuse collection. The amount you pay depends on the value of the property.Read more about council Tax in our glossary page.
- Ask agent
- PARKINGDetails of how and where vehicles can be parked, and any associated costs.Read more about parking in our glossary page.
- Yes
- GARDENA property has access to an outdoor space, which could be private or shared.
- Ask agent
- ACCESSIBILITYHow a property has been adapted to meet the needs of vulnerable or disabled individuals.Read more about accessibility in our glossary page.
- Ask agent
Energy performance certificate - ask agent
Manor Park Drive, Ellesmere Port, CH66
Add your favourite places to see how long it takes you to get there.
__mins driving to your place
Your mortgage
Notes
Staying secure when looking for property
Ensure you're up to date with our latest advice on how to avoid fraud or scams when looking for property online.
Visit our security centre to find out moreDisclaimer - Property reference 413379. The information displayed about this property comprises a property advertisement. Rightmove.co.uk makes no warranty as to the accuracy or completeness of the advertisement or any linked or associated information, and Rightmove has no control over the content. This property advertisement does not constitute property particulars. The information is provided and maintained by Yopa, North West & Midlands. Please contact the selling agent or developer directly to obtain any information which may be available under the terms of The Energy Performance of Buildings (Certificates and Inspections) (England and Wales) Regulations 2007 or the Home Report if in relation to a residential property in Scotland.
*This is the average speed from the provider with the fastest broadband package available at this postcode. The average speed displayed is based on the download speeds of at least 50% of customers at peak time (8pm to 10pm). Fibre/cable services at the postcode are subject to availability and may differ between properties within a postcode. Speeds can be affected by a range of technical and environmental factors. The speed at the property may be lower than that listed above. You can check the estimated speed and confirm availability to a property prior to purchasing on the broadband provider's website. Providers may increase charges. The information is provided and maintained by Decision Technologies Limited. **This is indicative only and based on a 2-person household with multiple devices and simultaneous usage. Broadband performance is affected by multiple factors including number of occupants and devices, simultaneous usage, router range etc. For more information speak to your broadband provider.
Map data ©OpenStreetMap contributors.




