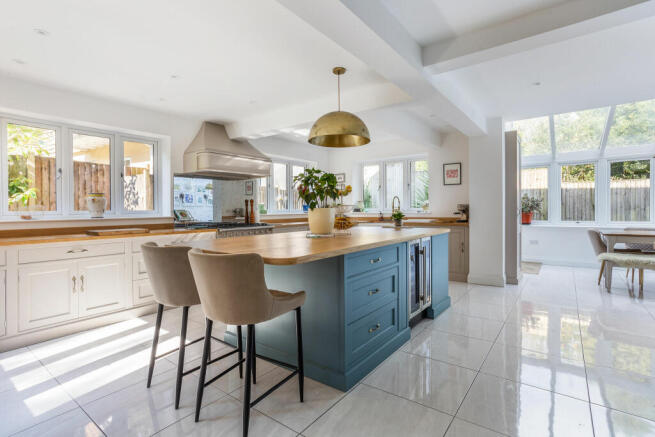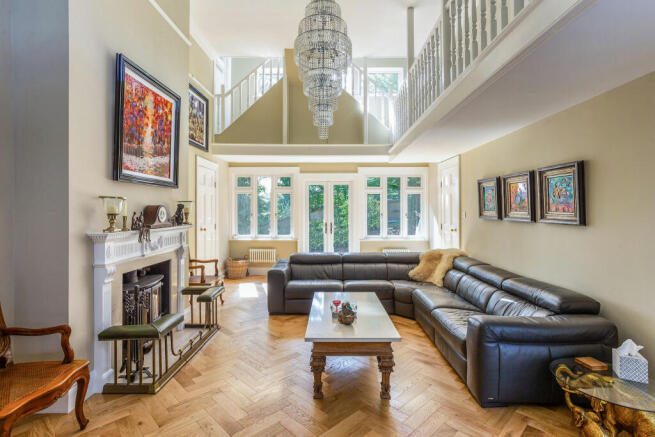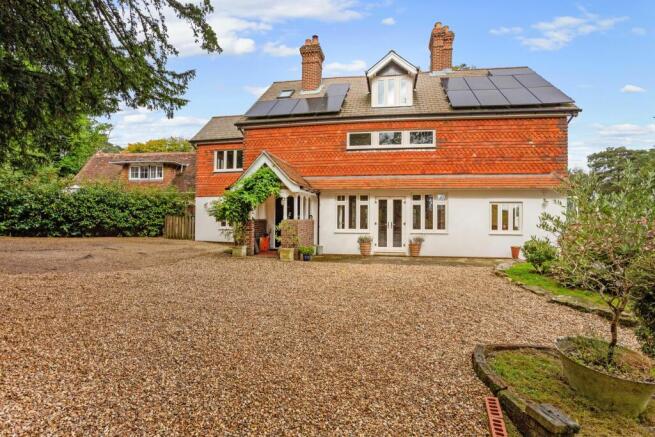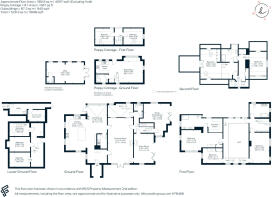Hindhead Road, Haslemere, GU26

- PROPERTY TYPE
Detached
- BEDROOMS
5
- BATHROOMS
3
- SIZE
5,698 sq ft
529 sq m
- TENUREDescribes how you own a property. There are different types of tenure - freehold, leasehold, and commonhold.Read more about tenure in our glossary page.
Freehold
Key features
- 3 principal reception rooms
- Kitchen/breakfast room with pantry
- Principal bedroom with ensuite shower room and dressing room
- 4 further bedrooms and 2 further bath/shower rooms
- Parking for numerous cars
- Cellars and stores
- Detached office/gym
- Landscaped garden
- By separate negotiation 2 bedroom detached cottage
Description
The attractive elevations are clay tile-hung and there are recently installed double glazed windows.
The beautiful original front door opens to a spacious entrance hall with an open fireplace and patterned tiled floor. There is a pleasing flow to the bright ground floor accommodation, centered around a magnificent vaulted drawing room with a log burning stove, engineered oak flooring and French doors out to the garden. 2 further living rooms, the music room,, also with log burning stove, and the snug/family room both have glazed bi-fold doors out to a sun-deck terrace overlooking the garden.
The kitchen/breakfast room is another bright open-plan space. It features a range of bespoke hand-built kitchen units with extensive work surfaces, a Lacanche range with a gas hob and two electric ovens, and a roomy walk-in pantry. 2 separate stairways lead down to the lower ground floor where there is a fitted utility room featuring a very useful shower for muddy dogs and there is a cellar for storage.
Up on the first floor, a notable gallery landing overlooks the drawing room. The principal bedroom has an ensuite shower room and dressing room, and one of several attractive original fireplaces which feature throughout the house. There are a further 2 bedrooms and a charming and beautifully appointed family bathroom with a shower over a free-standing bath and Karndean flooring.
On the second floor there are two further bedrooms and a spacious 'Jack and Jill' shower room, equally well-appointed.
There are excellent views from many of the windows and underfloor heating in the kitchen, the family bathroom, and the second floor shower room.
Poppy Cottage is situated next door and is available in addition to Longdown House. It has parking for at least two cars, and there is planning permission for a separate drive entrance if desired.
It is a charming refurbished cottage with a spacious living room, open plan to a fitted kitchen on the ground floor, where there is also a stylish shower room. Upstairs, a central landing leads to 2 bedrooms. There is a secluded private fenced garden. Further details are available on request.
Outside
Set well back with extensive off-road parking, the house is accessed through secure gates and there is a gravel drive and turning area in front of the house. There is provision for an electric vehicle charging point.
The gardens lie predominantly to the south and east and are overlooked by the sun-deck, accessed from the ground and lower ground floor of the house. The garden comprises three level terraces, with a large lawn at the lower level, and sun terraces above. Within the garden there is a substantial detached office/gym. The boundary is stock fenced and the garden features numerous established trees and shrubs including a pink and a white magnolia, camelia, acer, and a wisteria on the southern elevation of the house. There are various raised flower beds and a potting shed.
Situation
The property is situated in an elevated, private position within easy reach of the exceptional open spaces of National Trust owned Hindhead Common and The Devils Punchbowl. There are local amenities in Hindhead, as well as Grayshott, with more comprehensive facilities in Haslemere town including specialist shops, supermarkets and the mainline station offering a frequent service to Waterloo in under an hour. The A3 is readily accessible at Hindhead providing a road link to central London, the south coast, and both Heathrow and Gatwick airports. Schooling in the area for all age groups is excellent, including The Royal Junior and Senior Schools, Aldro, Amesbury, Charterhouse, Highfield and Bookham, Priorsfield, and St Edmund's. Sporting facilities include golf at Hindhead, Hankley Common, Liphook, and Goodwood, racing also at Goodwood and Fontwell, polo at Cowdray Park, and sailing on Frensham Ponds and from Chichester Harbour. One of the great features of this property is how connected it is, yet also surrounded by some of the county’s most beautiful and protected countryside ideal for walking, running, riding and cycling.
Property Ref Number:
HAM-54429Additional Information
Local Authority: Waverley Borough Council
Council Tax: Band H
Services: Mains water, electricity and gas. Solar photovoltaic panels. Drainage to a septic tank.
- COUNCIL TAXA payment made to your local authority in order to pay for local services like schools, libraries, and refuse collection. The amount you pay depends on the value of the property.Read more about council Tax in our glossary page.
- Ask agent
- PARKINGDetails of how and where vehicles can be parked, and any associated costs.Read more about parking in our glossary page.
- Yes
- GARDENA property has access to an outdoor space, which could be private or shared.
- Private garden,Patio
- ACCESSIBILITYHow a property has been adapted to meet the needs of vulnerable or disabled individuals.Read more about accessibility in our glossary page.
- Ask agent
Energy performance certificate - ask agent
Hindhead Road, Haslemere, GU26
Add an important place to see how long it'd take to get there from our property listings.
__mins driving to your place
Get an instant, personalised result:
- Show sellers you’re serious
- Secure viewings faster with agents
- No impact on your credit score
Your mortgage
Notes
Staying secure when looking for property
Ensure you're up to date with our latest advice on how to avoid fraud or scams when looking for property online.
Visit our security centre to find out moreDisclaimer - Property reference a1nQ500000DU2T7IAL. The information displayed about this property comprises a property advertisement. Rightmove.co.uk makes no warranty as to the accuracy or completeness of the advertisement or any linked or associated information, and Rightmove has no control over the content. This property advertisement does not constitute property particulars. The information is provided and maintained by Hamptons, Haslemere. Please contact the selling agent or developer directly to obtain any information which may be available under the terms of The Energy Performance of Buildings (Certificates and Inspections) (England and Wales) Regulations 2007 or the Home Report if in relation to a residential property in Scotland.
*This is the average speed from the provider with the fastest broadband package available at this postcode. The average speed displayed is based on the download speeds of at least 50% of customers at peak time (8pm to 10pm). Fibre/cable services at the postcode are subject to availability and may differ between properties within a postcode. Speeds can be affected by a range of technical and environmental factors. The speed at the property may be lower than that listed above. You can check the estimated speed and confirm availability to a property prior to purchasing on the broadband provider's website. Providers may increase charges. The information is provided and maintained by Decision Technologies Limited. **This is indicative only and based on a 2-person household with multiple devices and simultaneous usage. Broadband performance is affected by multiple factors including number of occupants and devices, simultaneous usage, router range etc. For more information speak to your broadband provider.
Map data ©OpenStreetMap contributors.







