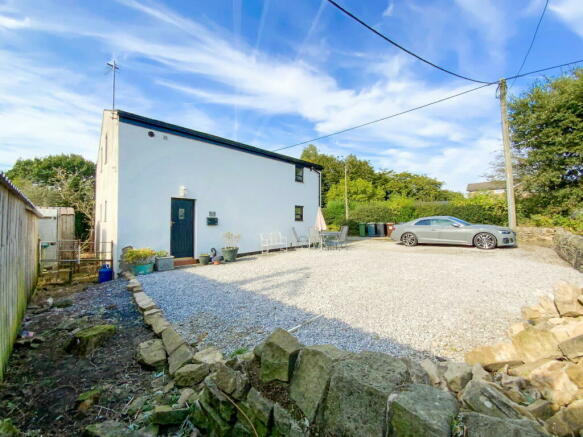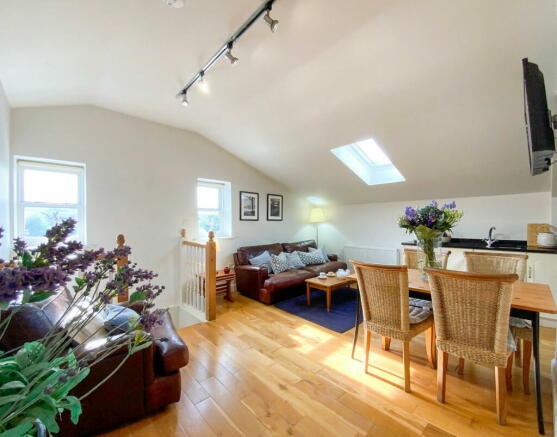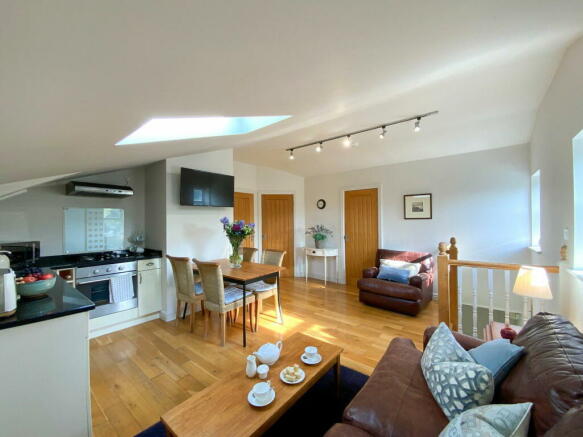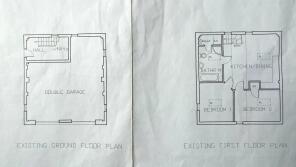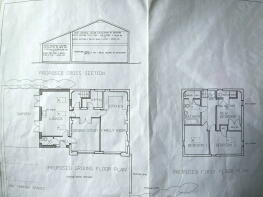
Woodseats Lane, Charlesworth, SK13 5DP

- PROPERTY TYPE
Barn Conversion
- BEDROOMS
2
- BATHROOMS
1
- SIZE
Ask agent
- TENUREDescribes how you own a property. There are different types of tenure - freehold, leasehold, and commonhold.Read more about tenure in our glossary page.
Freehold
Key features
- Detached Barn
- Partially Converted
- Planning granted
- See Tours For Both Floors
- Existing Apartment
- Ample Garden
- Ample parking
- Superb Location
- Freehold
Description
Agent Remarks
Country Holmes offers a rare opportunity to purchase this partially converted barn for sale. The property sits on its own plot in the picturesque village of Charlesworth. Planning permission is in place for a Three Bedroom detached dwelling which offers: Entrance Hall, Downstairs WC, Lounge, Dining Room, Family Room, Kitchen, and Utility.
The first floor is already an equipped Two-Bedroom apartment with a modern living/kitchen area, bathroom, and two double bedrooms. This can be reformatted to Three Bedrooms with an en-suite, plus an extra bathroom - as the plans are, or left as it is at current. The spacious outside area presents ample parking, seating, and a garden area which is currently gravelled for convenience.
Proposed ground floor
A spacious garage with concrete flooring, white walls, and fluorescent lighting. It is currently used for storage, vehicle parking, and a workshop. The planning is in place for a family room, kitchen, utility, stairs to the first floor and a pitched roof extension to the side creating a lounge area, hallway and downstairs WC. NB. The new extension foundations have been dug out and ridge tiles have been replaced recently as well as a new boiler.
Hallway/Utility
The entrance is split by tiles and door-matt style flooring, with a utility area plumbed for white goods. A carpeted staircase leads up to the first floor.
Stairs
The exposed beam stairs have well-maintained carpet and lead up to the first floor with a right return. There is a small window at the top which lets natural light in.
Living area/Kitchen - 4.9m x 4.65m (16'1" x 15'3")
A fabulous living area with engineered oak flooring throughout. The bright white feature ceiling and ample natural light reflect from 2 windows and large Velux skylight. The kitchen area is intact with cream cupboards for storage, which are complemented by the quartz marble worktops. Ample base units house a fridge, a sunken sink along with a wine storage area, a gas hob and an electric oven with extractor over. There is room for a good-sized dining area underneath wall mounting for TV, and an area for a sofa to create a lounge space. The main living area has 3 oak doors, which lead to further accommodation.
Bathroom - 2.9m x 2.16m (9'6" x 7'1")
The modern bathroom features a corner stand-up shower with a glass door, a bathtub under a sloped ceiling, and a white pedestal sink. Natural light enters through a skylight, and additional lighting is provided by ceiling track lights. The overall design focuses on functionality and comfort with beige tiling and white-painted upper walls. A door leads to a storage room/utility which houses the boiler.
Bedroom 1 - 4.06m x 2.95m (13'4" x 9'8")
A bright, good-sized double bedroom with well-maintained cream carpets and white walls. This bedroom also has the added benefit of wardrobe/cupboard space disguised behind an oak door. Sloped feature ceilings and a skylight give the bedroom character.
Bedroom 2 - 3.66m x 3m (12'0" x 9'10")
Another bright, good-sized double bedroom with well-maintained cream carpets and white walls. This bedroom has ceiling lighting, a Velux window, and an extra window which allows natural light to flow through.
Externally
The outdoor area is laid with gravel, serving as a practical space for parking, outdoor seating and a garden area. The building has an entrance door, exterior light fixtures, and potted plants which contribute to a pleasant exterior environment.
Important Information
- COUNCIL TAXA payment made to your local authority in order to pay for local services like schools, libraries, and refuse collection. The amount you pay depends on the value of the property.Read more about council Tax in our glossary page.
- Ask agent
- PARKINGDetails of how and where vehicles can be parked, and any associated costs.Read more about parking in our glossary page.
- Off street
- GARDENA property has access to an outdoor space, which could be private or shared.
- Private garden
- ACCESSIBILITYHow a property has been adapted to meet the needs of vulnerable or disabled individuals.Read more about accessibility in our glossary page.
- Ask agent
Woodseats Lane, Charlesworth, SK13 5DP
Add an important place to see how long it'd take to get there from our property listings.
__mins driving to your place
Get an instant, personalised result:
- Show sellers you’re serious
- Secure viewings faster with agents
- No impact on your credit score
Your mortgage
Notes
Staying secure when looking for property
Ensure you're up to date with our latest advice on how to avoid fraud or scams when looking for property online.
Visit our security centre to find out moreDisclaimer - Property reference S1085251. The information displayed about this property comprises a property advertisement. Rightmove.co.uk makes no warranty as to the accuracy or completeness of the advertisement or any linked or associated information, and Rightmove has no control over the content. This property advertisement does not constitute property particulars. The information is provided and maintained by Country Holmes, Glossop. Please contact the selling agent or developer directly to obtain any information which may be available under the terms of The Energy Performance of Buildings (Certificates and Inspections) (England and Wales) Regulations 2007 or the Home Report if in relation to a residential property in Scotland.
*This is the average speed from the provider with the fastest broadband package available at this postcode. The average speed displayed is based on the download speeds of at least 50% of customers at peak time (8pm to 10pm). Fibre/cable services at the postcode are subject to availability and may differ between properties within a postcode. Speeds can be affected by a range of technical and environmental factors. The speed at the property may be lower than that listed above. You can check the estimated speed and confirm availability to a property prior to purchasing on the broadband provider's website. Providers may increase charges. The information is provided and maintained by Decision Technologies Limited. **This is indicative only and based on a 2-person household with multiple devices and simultaneous usage. Broadband performance is affected by multiple factors including number of occupants and devices, simultaneous usage, router range etc. For more information speak to your broadband provider.
Map data ©OpenStreetMap contributors.
