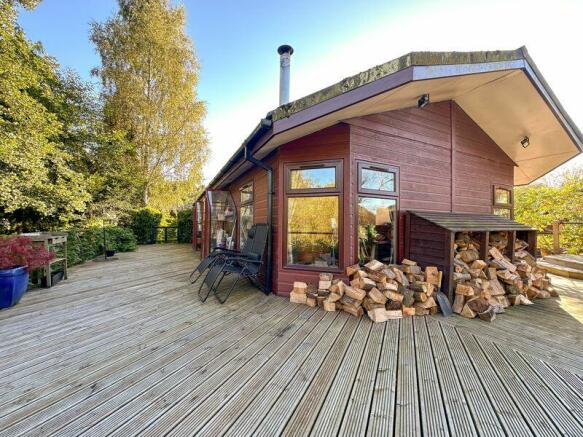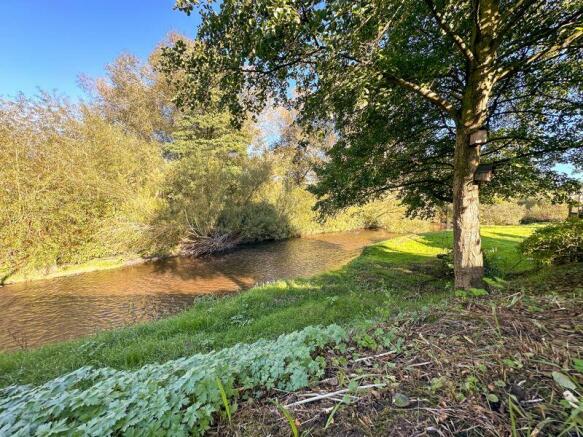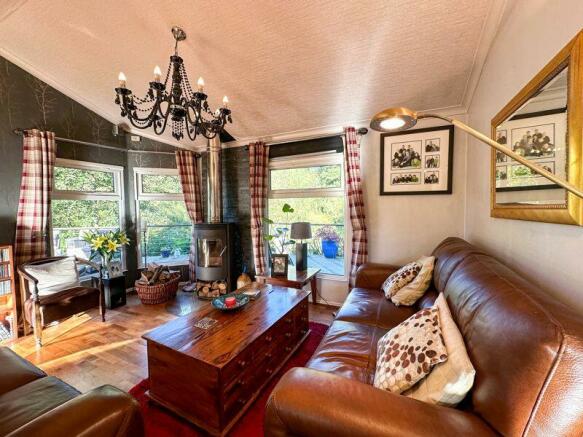Hunters Pointe, Somerford

- PROPERTY TYPE
Lodge
- BEDROOMS
2
- BATHROOMS
2
- SIZE
Ask agent
- TENUREDescribes how you own a property. There are different types of tenure - freehold, leasehold, and commonhold.Read more about tenure in our glossary page.
Freehold
Key features
- Immaculately Presented Two Bedroom Residential Lodge
- Idyllic & Peaceful Surroundings
- Spacious Open Plan Living, Dining And Kitchen With Breakfast Island
- Cosy Multi Fuel Burner
- Wrap Around Extensive Decking Area With Views Of The River Dane
- Master Bedroom With En- Suite And Walk In Wardrobe
- Secure Gated Entry System
- Picturesque Location Of Somerford Village
- Allocated Off-Road Parking For Two Cars
- EPC Exempt
Description
This spectacular two bedroomed lodge occupies a prime position within this privileged location having uninterrupted views from the extensive wrap around decked terrace overlooking the adjoining countryside and river Dane.
There is a spacious lounge benefitting from a cozy log burner which is a perfect enhancement during the winter months, the open plan dining kitchen is equipped with a superb breakfast island. The two bedrooms with the master having a walk in wardrobe and en suite in addition to the main shower room.
For peace of mind and extra security there is secure gated entry system as well as fantastic communal facilities including an orchard and allotments. There is so much more we could tell you about this fantastic opportunity as well as the benefits of communal living. A freehold opportunity like this is extremely rare.
We strongly recommend a viewing of this delightful lodge and it's picturesque semi rural location which is only minutes drive away from local amenities.
Open Plan lounge
19' 5'' x 13' 11'' (5.92m x 4.23m)
Having UPVC double glazed windows to the rear and side & French patio doors with access to the wrap around decking area with views of the Riverdane-
Wood effect flooring. Modern style wood burning stove.
Coving to ceiling and vaulted ceiling.
Breakfast kitchen
13' 1'' x 19' 4'' (3.98m x 5.89m)
Open plan dining kitchen having a range of wall mounted cupboard and base units with fitted work surface over, space for a double range style cooker with fitted rangemaster double width black chimney style extractor fan over, plumbing for dishwasher, built-in electric wine cooler, space for American style freezer, pelmet lighting, UPVC double glazed window to the side aspect overlooking the River Dane, defined open plan living and dining space, radiator, wood effect flooring, UPVC double glazed patio doors give access onto the wraparound decked patio, radiator, built-in Walk-in storage cupboard with fitted shelving. Recessed LED lighting,coving and speakers to ceiling.
Inner hallway
Having access to loft space, recess lighting, coving to ceiling, radiator.
Bedroom One
10' 3'' x 10' 2'' (3.13m x 3.11m)
Having a UPVC double glazed window to the rear aspect overlooking the decking with views over the River Dane. radiator, Coving, recessed lighting and speakers to ceiling. Built-in media unit.
Walkin Wardrobe
6' 8'' x 5' 7'' (2.03m x 1.70m)
Having fixed hanging rail wardrobes and shelving, lighting and covering to ceiling
En-suite
6' 8'' x 5' 4'' (2.03m x 1.63m)
Having a UPVC double glazed obscured window to side aspect, white heated towel radiator, extractor fan, speakers, coving and recess lighting to ceiling, corner set fully enclosed shower cubicle with thermostatically controlled shower, low level WC, wash hand basin set in vanity storage unit, fixed shelving.
Bedroom Two
Having a UPVC double glazed window to the side access with views of the River Dane.
Family Bathroom
5' 7'' x 8' 3'' (1.70m x 2.52m)
Having a P shaped panelled bath with over bath shower and central mixer tap, WC, vanity wash hand basin set in vanity storage unit with mirrored shelving and fixed mirror. Upvc Double glazed obscured window to side aspect, extractor fan, coving to ceiling and recessed lighting, shaver point, white heated towel radiator.
Externally
Having a raised wrap around decked terrace adjoining the front of the lodge & extending to the side allowing a further BBQ/ patio area & side access. Fantastic uninterrupted views to the rear aspect. Adjoining lawned garden which leads down to the river Dane.
Allocated parking for vehicles.
Private electric gates giving access to the development.
Brochures
Property BrochureFull Details- COUNCIL TAXA payment made to your local authority in order to pay for local services like schools, libraries, and refuse collection. The amount you pay depends on the value of the property.Read more about council Tax in our glossary page.
- Band: A
- PARKINGDetails of how and where vehicles can be parked, and any associated costs.Read more about parking in our glossary page.
- Yes
- GARDENA property has access to an outdoor space, which could be private or shared.
- Yes
- ACCESSIBILITYHow a property has been adapted to meet the needs of vulnerable or disabled individuals.Read more about accessibility in our glossary page.
- Ask agent
Energy performance certificate - ask agent
Hunters Pointe, Somerford
Add an important place to see how long it'd take to get there from our property listings.
__mins driving to your place
Your mortgage
Notes
Staying secure when looking for property
Ensure you're up to date with our latest advice on how to avoid fraud or scams when looking for property online.
Visit our security centre to find out moreDisclaimer - Property reference 12497802. The information displayed about this property comprises a property advertisement. Rightmove.co.uk makes no warranty as to the accuracy or completeness of the advertisement or any linked or associated information, and Rightmove has no control over the content. This property advertisement does not constitute property particulars. The information is provided and maintained by Whittaker & Biggs, Congleton. Please contact the selling agent or developer directly to obtain any information which may be available under the terms of The Energy Performance of Buildings (Certificates and Inspections) (England and Wales) Regulations 2007 or the Home Report if in relation to a residential property in Scotland.
*This is the average speed from the provider with the fastest broadband package available at this postcode. The average speed displayed is based on the download speeds of at least 50% of customers at peak time (8pm to 10pm). Fibre/cable services at the postcode are subject to availability and may differ between properties within a postcode. Speeds can be affected by a range of technical and environmental factors. The speed at the property may be lower than that listed above. You can check the estimated speed and confirm availability to a property prior to purchasing on the broadband provider's website. Providers may increase charges. The information is provided and maintained by Decision Technologies Limited. **This is indicative only and based on a 2-person household with multiple devices and simultaneous usage. Broadband performance is affected by multiple factors including number of occupants and devices, simultaneous usage, router range etc. For more information speak to your broadband provider.
Map data ©OpenStreetMap contributors.






