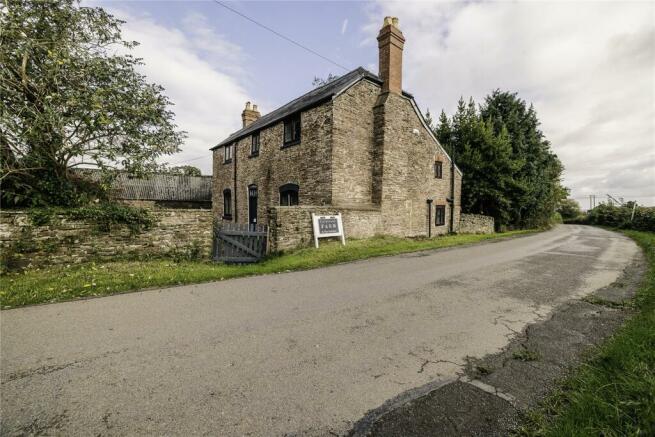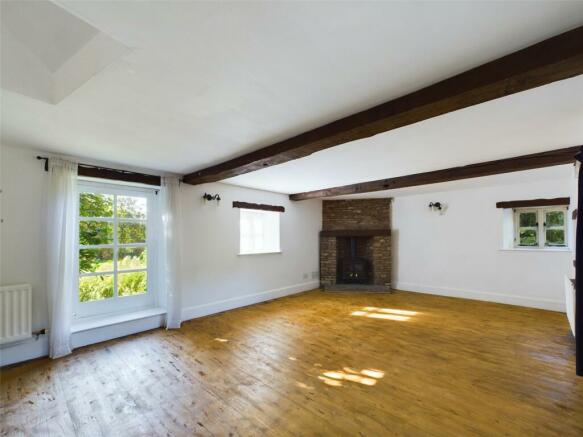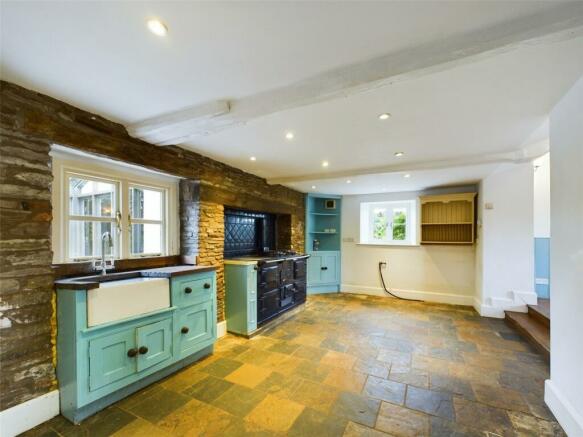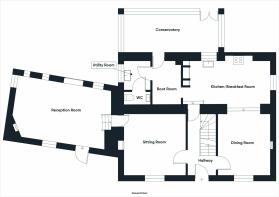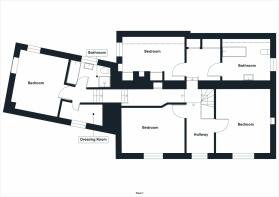Holme Lacy, Hereford, Herefordshire, HR2

- PROPERTY TYPE
Detached
- BEDROOMS
4
- BATHROOMS
2
- SIZE
2,120 sq ft
197 sq m
- TENUREDescribes how you own a property. There are different types of tenure - freehold, leasehold, and commonhold.Read more about tenure in our glossary page.
Freehold
Key features
- No Forward Chain
- Spacious Detached Period Farmhouse with many original features
- Requiring Some Updating
- Four Double Bedrooms
- Three Reception Rooms, with the main sitting room having a large and imposing stone fireplace and log burner.
- Two Bathrooms
- Off Road Parking
- Quiet & Rural Location
- Over 2000 sq ft of accommodation
- EPC Rating: TBC
Description
Nestled quietly within glorious South Herefordshire countryside, just a short distance from the River Wye. This picturesque location is surrounded by a range of amenities in the village of Holme Lacy there is a primary school, village hall, local playing fields and also a renowned agricultural college along with Holme Lacy country house which has a spa and leisure facilities. Short drive away you have access to two local pubs including the popular cottage of content that service excellent food.
The cathedral city of Hereford is approximately 4 miles away where there is an array of shopping, social and sporting facilities along with excellent commuter links via train, bus or car, while Ross-on-Wye provides convenient access to the M50 and M5 motorways.
The property is entered via: Wood glazed door leading into:
Conservatory: 21' x 9'1" (6.4m x 2.77m). Single glazing to all sides and ceiling, slate tiled floor, double radiator, French doors to rear garden & stable door through to:
Rear Boot Room: 9'9" x 6'4" (2.97m x 1.93m). Continuation of the slate flooring. Hanging space for coats. Wood panelled door into:
Utility Room: 6'3" x 6'1" (1.9m x 1.85m). Oak block worktop with drainer. Belfast style sink with cabinet beneath. Tiled surrounds. Window to side aspect with flagstone sill. Ledge and brace door to:
Downstairs WC: Slate flooring. Wash hand basin with tiled surround. Low level WC.
Kitchen/Breakfast Room: 19'2" x 9'10" (5.84m x 3m). Continuation of the slate flooring. A selection of farmhouse style cupboards, central oil fired AGA with rear feature tiled wall. Belfast sink with mixer tap and base cupboard. Original feature store cupboards to one wall. Side facing uPVC double glazed window, rear single glazed window to the garden room. There is also access to the kitchen from the entrance hall.
Dining Area: 13'10" x 11'11" (4.22m x 3.63m). Raised stone hearth with brick surround, mantle and display niche. Corner unit. Wood panelled feature walls. Wall mounted period style lighting. Radiator. Double glazed window to front aspect. Period door to:
Front Entrance Hall: Door through from kitchen/breakfast room. Quarry tiled floor, staircase to first floor. Panel door access under the stairs to basement housing oil fired boiler.
Cellar: 13'8" x 10'9" (4.17m x 3.28m). This would require tanking to become a useful space. Original stone walls. Wall mounted oil fired boiler which supplies domestic hot water and central heating. Large pressurised hot water cylinder. Power and lighting.
Sitting Room: 14'1" x 14' (4.3m x 4.27m). Double glazed window to front aspect. Exposed ceiling beam. Fitted wall lights, radiator. Pine flooring. Stone hearth with recessed wood burning stove in an inglenook fireplace with exposed timbers. Ledge and brace door with three stone steps to:
Drawing Room: 21'6" x 13'6" (6.55m x 4.11m). Double glazed windows to rear aspect, one of which has a window seat. Exposed ceiling beams. Double glazed windows to side and rear aspect. Double doors out to a small courtyard. Feature corner stone fireplace with inset log burner. Pine flooring. Stone feature walls with flagstone steps leading in.
From reception hall, period staircase leads to:
First Floor Landing: Double glazed window to front aspect taking in the lovely views. Ideal for a study area.
Bedroom: 13'11" x 10'11" (4.24m x 3.33m). Exposed A frame beams. Painted stone feature walls with flagstone hearth and oak mantle over. Double glazed window to front aspect with lovely views. Radiator. Pitched pine flooring.
Bedroom: 14' x 12'1" (4.27m x 3.68m). Feature wall. Double glazed window to front aspect. Exposed A frame beams. Fitted wall lights. Painted floorboards.
From the landing, set of small steps lead down to:
Inner Lobby: Built in cupboards. Door to:
Bedroom: 13'11" x 10' (4.24m x 3.05m). Painted pine flooring. Built in storage cupboards. Dressing table. Double glazed window to side aspect. Recessed stone feature with oak mantle over. Radiator.
Bathroom: Original claw foot cast iron bath. Wood panelled feature walls. Wash hand basin. Bidet. Period sink with copper stand. Ladder towel rail. Double glazed window to side aspect. Painted ceiling beams and pine flooring.
Lobby Space:
Built in storage cupboard. Velux window to front aspect. Exposed ceiling beams. Steps leading down to:
Bedroom: 13'5" x 11'1" (4.1m x 3.38m). Large double glazed window to side aspect, double glazed window to front aspect. Exposed A frame feature beams, exposed pine flooring. Radiator.
Dressing Room: 10'2" x 3'11" (3.1m x 1.2m). Built in storage. Exposed ceiling beams. Recessed ceiling spotlights. Double glazed window to front aspect.
Bathroom: Panelled bath with mixer tap shower with tiled surrounds. Heritage style sink. WC Walk in enclosed shower cubicle. Fitted mirror fronted cabinet. Extractor fan. Double glazed window to front aspect.
Outside:
It is planned to have a private entrance off the country lane providing a driveway into the property and providing parking for potentially two/three vehicles. Stone wall with gated entrance into the rear courtyard providing entry to the conservatory and main access into the house. To the front here is pedestrian access into small front courtyard which will be brick paved with feature wall and fencing. The main gardens will be laid to a small copse, wild meadow with apple trees, greenhouse.
Property Information:
Council Tax Band: F
Heating: Oil Central Heating
Private Drainage, Water and Electric
Broadband: FTTP
Satellite/Fibre: Sky & BT available. Virgin: Not available.
Mobile Phone Coverage:
Directions:
What3words - Escape.glorified.wimp
From Ross on Wye at the Wilton Roundabout, take the turning on the A49 towards Hereford, taking the second turning right sign posted Hoarwithy. Proceeding through the village of Hoarwithy passing the Harp Public House on the right hand side, bear left up the hill sign posted Little Dewchurch. Continue on until reaching the village, passing the pub on the right hand side. Procced through the village and at the top of the hill through a small copse woodland take the minor right turn and proceed down country lane, where the property will be seen at a road junction on the left hand side.
Brochures
Particulars- COUNCIL TAXA payment made to your local authority in order to pay for local services like schools, libraries, and refuse collection. The amount you pay depends on the value of the property.Read more about council Tax in our glossary page.
- Band: F
- PARKINGDetails of how and where vehicles can be parked, and any associated costs.Read more about parking in our glossary page.
- Yes
- GARDENA property has access to an outdoor space, which could be private or shared.
- Yes
- ACCESSIBILITYHow a property has been adapted to meet the needs of vulnerable or disabled individuals.Read more about accessibility in our glossary page.
- Ask agent
Holme Lacy, Hereford, Herefordshire, HR2
Add your favourite places to see how long it takes you to get there.
__mins driving to your place



Your mortgage
Notes
Staying secure when looking for property
Ensure you're up to date with our latest advice on how to avoid fraud or scams when looking for property online.
Visit our security centre to find out moreDisclaimer - Property reference WRR240119. The information displayed about this property comprises a property advertisement. Rightmove.co.uk makes no warranty as to the accuracy or completeness of the advertisement or any linked or associated information, and Rightmove has no control over the content. This property advertisement does not constitute property particulars. The information is provided and maintained by Richard Butler & Associates, Ross-On-Wye. Please contact the selling agent or developer directly to obtain any information which may be available under the terms of The Energy Performance of Buildings (Certificates and Inspections) (England and Wales) Regulations 2007 or the Home Report if in relation to a residential property in Scotland.
*This is the average speed from the provider with the fastest broadband package available at this postcode. The average speed displayed is based on the download speeds of at least 50% of customers at peak time (8pm to 10pm). Fibre/cable services at the postcode are subject to availability and may differ between properties within a postcode. Speeds can be affected by a range of technical and environmental factors. The speed at the property may be lower than that listed above. You can check the estimated speed and confirm availability to a property prior to purchasing on the broadband provider's website. Providers may increase charges. The information is provided and maintained by Decision Technologies Limited. **This is indicative only and based on a 2-person household with multiple devices and simultaneous usage. Broadband performance is affected by multiple factors including number of occupants and devices, simultaneous usage, router range etc. For more information speak to your broadband provider.
Map data ©OpenStreetMap contributors.
