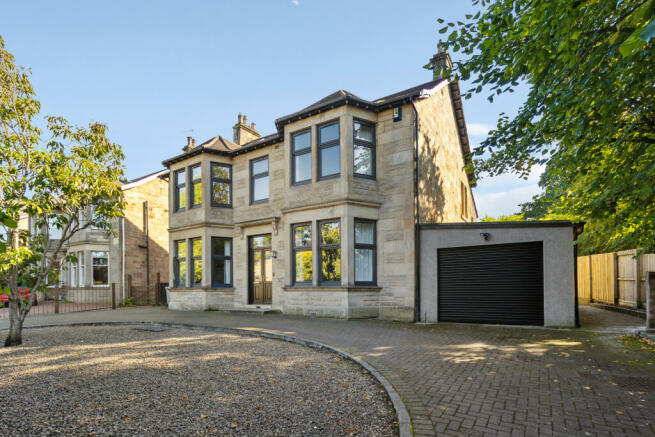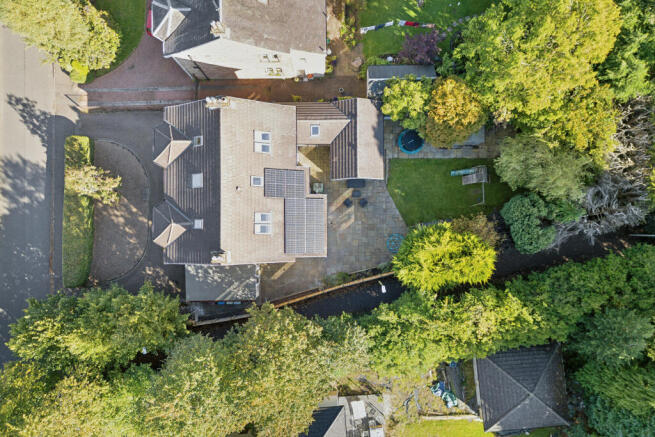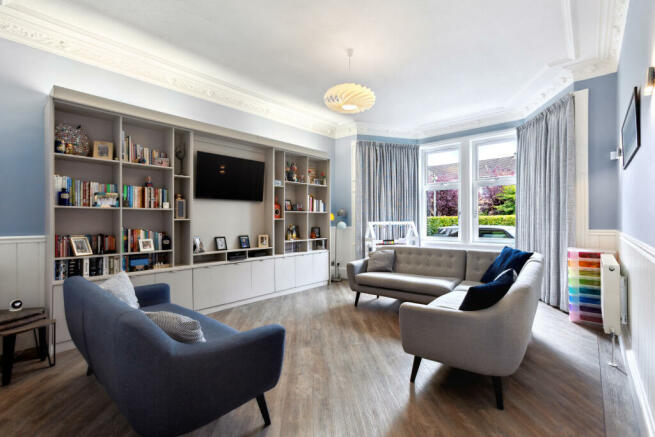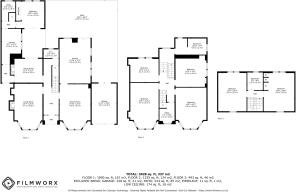36 Buchanan Drive, Burnside, Rutherglen, Glasgow, G73

- PROPERTY TYPE
Detached
- BEDROOMS
7
- BATHROOMS
3
- SIZE
Ask agent
- TENUREDescribes how you own a property. There are different types of tenure - freehold, leasehold, and commonhold.Read more about tenure in our glossary page.
Freehold
Key features
- Substantial Victorian villa
- Over 3 levels and with teenager/granny annexe
- Lovingly renovated and restored
- Stunning interior and many period features
- Spectacular kitchen
- Upgraded double glazing and gas central heating
- Solar panels and impressive Band C energy rating
- Driveway and re-built garage
- Secluded, south-facing garden plot
- One of the area's premier addresses
Description
Lovingly renovated and restored to an exemplary standard over recent years, the house caters perfectly for modern family living yet retains much of its original charm with a range of delightful period features. Very much of the ‘forever home’ profile, notable improvements include some rewiring, a renewed electrical consumer unit, and extensive replastering works. Throughout the house, replacement floor coverings, elegant décor, and a bespoke kitchen fitted with high-end appliances elevate the overall standard. The upgraded bathroom, shower room, and guest W.C. feature luxury sanitary ware and fittings.
The property has been thoughtfully updated to meet modern energy efficiency standards. All windows in the main house have been replaced with high-performance double-glazed units, along with new exterior doors. A gas-fired central heating system, controlled via a smart Nest thermostat, and solar panels enhance comfort and energy efficiency, resulting in an impressive Band C energy rating that is uncommon with a house from this era. Additionally, there is a Ring alarm system for added security.
Upon entering, a charming vestibule leads into the reception hall, with a stair rising to the upper level, and a convenient guest WC and under stair storage at the far end. To the front, the sitting room boasts a bay window and intricate cornicing, while across the hall, the elegant lounge features a similar bay window, a log burner, and detailed cornice work.
The heart of the home is the magnificent kitchen, complete with a centre island and a full suite of premium appliances, including a wine chiller, fridge-freezer, dishwasher, AEG oven, microwave, and induction hob. Full-height windows along the side and rear, alongside newly installed patio doors opening onto the garden, flood the space with natural light, creating a truly spectacular space.
At the rear, the dining room opens onto a secluded seating area through patio doors. From here, you can access the self-contained annex, which includes a hallway with a separate front entrance. The annex features a fitted kitchen area, a utility room that can be converted into a bathroom, and a flexible sitting room or bedroom with fitted wardrobes and French doors leading to a private courtyard-style patio.
Upstairs, the half landing leads to a luxurious bathroom, complete with a freestanding bath, a glass-enclosed shower, and a stylish two-piece suite. On the main landing, there is a study and four large double bedrooms, two with bay windows, and one with full-length fitted wardrobes. The top floor houses two further substantial bedrooms and a stylish shower room, offering ample space and privacy for family members or guests.
The well-screened plot is surrounded by mature trees, offering excellent privacy. To the front, there is a driveway with off-street parking for multiple vehicles and access to a large, re-built garage with a remote-controlled door, power, and rear twin doors for easy access to the garden. The expansive, sun-filled rear garden boasts a lush lawn with bordering shrubs and plants, and paved patio areas, perfect for family gatherings or alfresco dining.
The affluent suburb of Burnside, located to the southeast of the city, boasts a wide range of handsome detached and semi-detached family homes, and is widely regarded as one of the most desirable residential areas to be found on the south side of the city. This thriving community includes a number of distinguished schools including Burnside, Calderwood and St Mark's primary schools with Stonelaw High School and Fernhill private school within close proximity. There are bus pickups for private schools such as Hamilton College, the High School of Glasgow, Hutchesons' Grammar School, Craigholme School for Girls, Kelvinside Academy and Glasgow Academy. Burnside and Rutherglen have train stations with excellent commuter links to Glasgow city centre.
The area provides a range of amenities catering for day-to-day needs including a local supermarket, Burnside Blairbeth parish church, pharmacies, health care facilities, filling station, tennis, and bowling clubs. For golf enthusiasts, Cathkin Braes and Kirkhill golf courses are within three miles of the property.
The Energy Performance rating on this property is Band C.
- COUNCIL TAXA payment made to your local authority in order to pay for local services like schools, libraries, and refuse collection. The amount you pay depends on the value of the property.Read more about council Tax in our glossary page.
- Ask agent
- PARKINGDetails of how and where vehicles can be parked, and any associated costs.Read more about parking in our glossary page.
- Yes
- GARDENA property has access to an outdoor space, which could be private or shared.
- Yes
- ACCESSIBILITYHow a property has been adapted to meet the needs of vulnerable or disabled individuals.Read more about accessibility in our glossary page.
- Ask agent
Energy performance certificate - ask agent
36 Buchanan Drive, Burnside, Rutherglen, Glasgow, G73
Add your favourite places to see how long it takes you to get there.
__mins driving to your place



Your mortgage
Notes
Staying secure when looking for property
Ensure you're up to date with our latest advice on how to avoid fraud or scams when looking for property online.
Visit our security centre to find out moreDisclaimer - Property reference 7a849420-9852-5897-90b6-66be2667de6c. The information displayed about this property comprises a property advertisement. Rightmove.co.uk makes no warranty as to the accuracy or completeness of the advertisement or any linked or associated information, and Rightmove has no control over the content. This property advertisement does not constitute property particulars. The information is provided and maintained by Pacitti Jones, Burnside. Please contact the selling agent or developer directly to obtain any information which may be available under the terms of The Energy Performance of Buildings (Certificates and Inspections) (England and Wales) Regulations 2007 or the Home Report if in relation to a residential property in Scotland.
*This is the average speed from the provider with the fastest broadband package available at this postcode. The average speed displayed is based on the download speeds of at least 50% of customers at peak time (8pm to 10pm). Fibre/cable services at the postcode are subject to availability and may differ between properties within a postcode. Speeds can be affected by a range of technical and environmental factors. The speed at the property may be lower than that listed above. You can check the estimated speed and confirm availability to a property prior to purchasing on the broadband provider's website. Providers may increase charges. The information is provided and maintained by Decision Technologies Limited. **This is indicative only and based on a 2-person household with multiple devices and simultaneous usage. Broadband performance is affected by multiple factors including number of occupants and devices, simultaneous usage, router range etc. For more information speak to your broadband provider.
Map data ©OpenStreetMap contributors.




