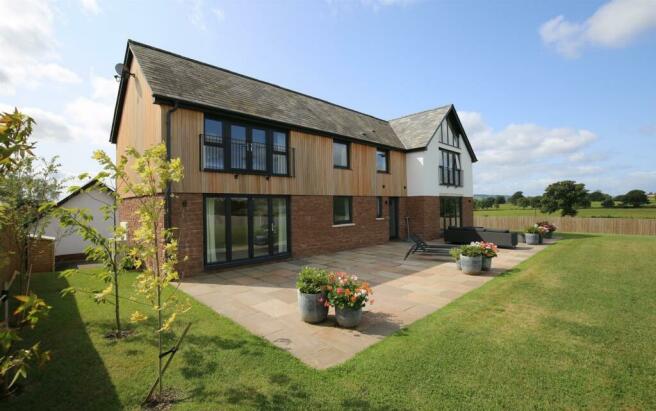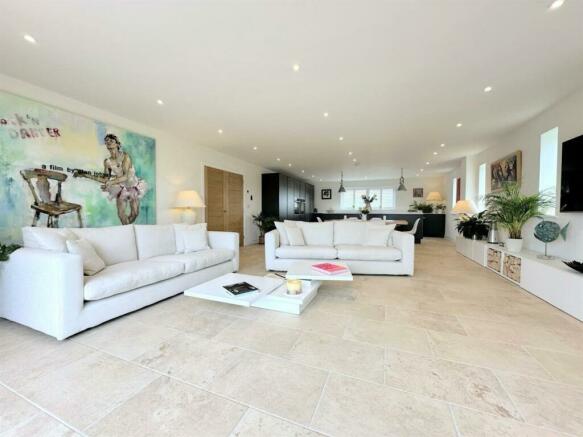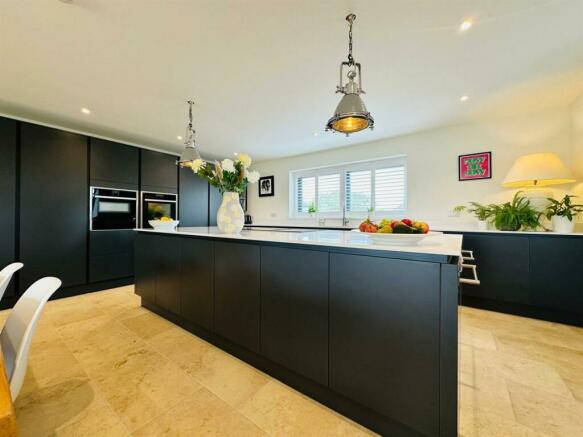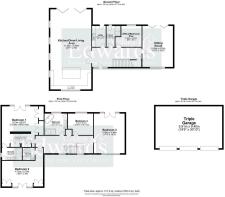Sampford Peverell, Tiverton

- PROPERTY TYPE
Detached
- BEDROOMS
4
- BATHROOMS
4
- SIZE
3,354 sq ft
312 sq m
- TENUREDescribes how you own a property. There are different types of tenure - freehold, leasehold, and commonhold.Read more about tenure in our glossary page.
Freehold
Key features
- Four Double Bedrooms
- Four Bathrooms
- Triple Garage & Large Driveway
- High Specification Throughout
- Stunning Views
- EPC Rated - A
- Solar Panels
- Immaculately Presented
- Built in 2022 with 8 years remaining of Federation of Master Builders Build Assure Insurance
- Few Minutes Drive to Tiverton Parkway Mainline Railway Station & M5
Description
Description - Calton House is set in beautiful countryside and is one of only three very individual and large detached properties making this a unique setting. Ideally located only a few minutes drive from both Tiverton Parkway Station (Paddington 1hr 57mins) and M5 junction 27. It also falls in the local fees area for Blundells School (apx 10 min drive) and catchment area for the Ofsted “Outstanding” Uffculme School.
As you approach Calton House through the electric double wooden gates, you are greeted by stunning grounds that set the tone for this exceptional property. The grand exterior captivates instantly, enveloping you in an atmosphere of sophistication and tranquillity.
Stepping through the front door, you enter a spacious entrance hall adorned with oak doors that lead to all downstairs rooms. Beautiful Italian floor tiling flows seamlessly throughout the lower level, offering a sleek, contemporary aesthetic.
The true heart of this home reveals itself through double oak doors, leading into an impressive kitchen, dining and living space—a captivating room designed for both comfort and functionality. The kitchen boasts charcoal units paired with stunning Quartz worktops. This culinary haven is equipped with high-end Neff appliances, including a full-height fridge and freezer, eye-level oven, combination microwave with warming drawer, dishwasher, induction hob with integral extractor fan, and a Quooker tap. A vast inviting kitchen island provides additional storage and workspace, making it a cook’s dream. The dining area flows effortlessly from here, comfortably accommodating a 12-seat dining table, creating a perfect setting for unforgettable gatherings with family and friends. Adjacent to the dining space, the sitting area features bi-fold doors that bathe the room in natural light and frame breathtaking views of the garden and surrounding fields. A contemporary wood burner and underfloor heating add warmth and comfort during the colder months, making this an inviting retreat year-round.
Returning to the entrance hall, a door opens to a well-appointed utility room with sleek white base units, plumbing for a washing machine, and space for a tumble dryer, along with convenient access to the rear garden. The ground floor also boasts a versatile office, ideal for remote work, a playroom, or an additional bedroom if needed. A second spacious sitting room, benefitting from bi-fold doors, offers another relaxing space with picturesque views. Completing this level is a sleek shower room featuring a generous walk-in shower, hand basin, and WC.
Ascend the stunning bespoke oak and glass staircase, with plush deep-pile carpeting guiding you to the first floor.
Bedroom One, with its vaulted ceiling and large apex window with doors opening to the Juliette balcony is a remarkable retreat, perfect for savouring morning coffee while admiring uninterrupted views. The room is enhanced by two built-in wardrobes for ample storage together with a dressing area with further wardrobes and drawers, plus a luxurious ensuite featuring a large walk-in shower, double vanity unit, and WC.
Bedroom Two also impresses with expansive windows and a Juliette balcony overlooking the front of the property, complemented by two fitted wardrobes and its own ensuite.
Continuing through the first floor, you’ll discover the exquisite family bathroom—spacious and stylish, featuring a walk-in shower cubicle, a freestanding bath, a double vanity unit, and a WC. The picture frame window offers a breathtaking view of the rolling hills beyond, creating a serene atmosphere for relaxation.
Bedroom Four is another delightful double bedroom, showcasing a charming picture frame window that invites in natural light. Meanwhile, to the right, Bedroom Three stands out with its lovely natural illumination through large windows and a Juliette balcony, providing ample space for your desired bedroom furnishings. Rounding off this level is a useful linen cupboard, offering additional storage solutions.
External - Externally, the expansive parkland rear garden is a true highlight of the property, predominantly laid to lawn. The space includes a large terrace area perfect for alfresco dining and entertaining. Spanning approximately one acre, this beautiful garden holds incredible potential, whether for the addition of a swimming pool, tennis court, play area, or simply enjoying the vast green space.
At the front, the property features a triple garage complete with electric roller doors and power, along with an expansive driveway that provides parking for very many vehicles , ensuring that guests are always warmly welcomed.
Calton House is not just a home; it embodies a lifestyle of luxury, comfort, and endless possibilities. Experience the elegance and charm of this remarkable property, where every detail has been crafted for your ultimate enjoyment.
Services - HEATING: Air source heat pump, supplying underfloor heating downstairs and radiators upstairs.
DRAINAGE & WATER: Private treatment plant for the property. Mains water.
12 SOLAR PANELS: Powering the electricity and heating the hot water.
Council Tax Band - G
Freehold
Broadband Speeds - Superfast Broadband
Directions - From Halberton turn in by the Hickory Inn, signed Willand. After approximately 1 mile turn left, signed Sampford Peverell and Muddifords. Continue for half a mile until you pass a pair of cream coloured cottages on the right. Shortly after take the lane on the right, which leads to Calton House.
Location - Located perfectly between Sampford Peverell and Halberton within green fields, benefitting from catchment area location for the best local schools; Uffculme Secondary School and Blundells School. For the commuters, you're a 10 minute drive to Junction 27 on the M5 and Tiverton Parkway Train Station, allowing you to hit the road North or South with ease. Both nearby villages, Halberton and Sampford Peverell benefit from primary schools, local shops and successful pubs, as well as walks along the popular Grand Western Canal.
Sales Enquiries - If you have any enquiries, please do not hesitate to contact the office on or email us at .
Disclaimer - Whilst every attempt has been made to ensure our sales particulars are accurate and reliable, they are only a general guide to the property, and accordingly, if there is any point which is of particular importance to you, please contact the office and we will be pleased to clarify the position for you.
Brochures
Sampford Peverell, TivertonBrochure- COUNCIL TAXA payment made to your local authority in order to pay for local services like schools, libraries, and refuse collection. The amount you pay depends on the value of the property.Read more about council Tax in our glossary page.
- Band: G
- PARKINGDetails of how and where vehicles can be parked, and any associated costs.Read more about parking in our glossary page.
- Driveway
- GARDENA property has access to an outdoor space, which could be private or shared.
- Yes
- ACCESSIBILITYHow a property has been adapted to meet the needs of vulnerable or disabled individuals.Read more about accessibility in our glossary page.
- Ask agent
Sampford Peverell, Tiverton
Add your favourite places to see how long it takes you to get there.
__mins driving to your place
Your mortgage
Notes
Staying secure when looking for property
Ensure you're up to date with our latest advice on how to avoid fraud or scams when looking for property online.
Visit our security centre to find out moreDisclaimer - Property reference 33401905. The information displayed about this property comprises a property advertisement. Rightmove.co.uk makes no warranty as to the accuracy or completeness of the advertisement or any linked or associated information, and Rightmove has no control over the content. This property advertisement does not constitute property particulars. The information is provided and maintained by Welden & Edwards, Tiverton. Please contact the selling agent or developer directly to obtain any information which may be available under the terms of The Energy Performance of Buildings (Certificates and Inspections) (England and Wales) Regulations 2007 or the Home Report if in relation to a residential property in Scotland.
*This is the average speed from the provider with the fastest broadband package available at this postcode. The average speed displayed is based on the download speeds of at least 50% of customers at peak time (8pm to 10pm). Fibre/cable services at the postcode are subject to availability and may differ between properties within a postcode. Speeds can be affected by a range of technical and environmental factors. The speed at the property may be lower than that listed above. You can check the estimated speed and confirm availability to a property prior to purchasing on the broadband provider's website. Providers may increase charges. The information is provided and maintained by Decision Technologies Limited. **This is indicative only and based on a 2-person household with multiple devices and simultaneous usage. Broadband performance is affected by multiple factors including number of occupants and devices, simultaneous usage, router range etc. For more information speak to your broadband provider.
Map data ©OpenStreetMap contributors.




