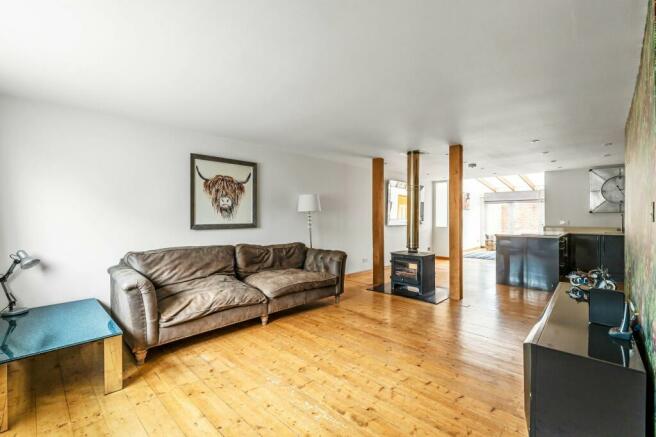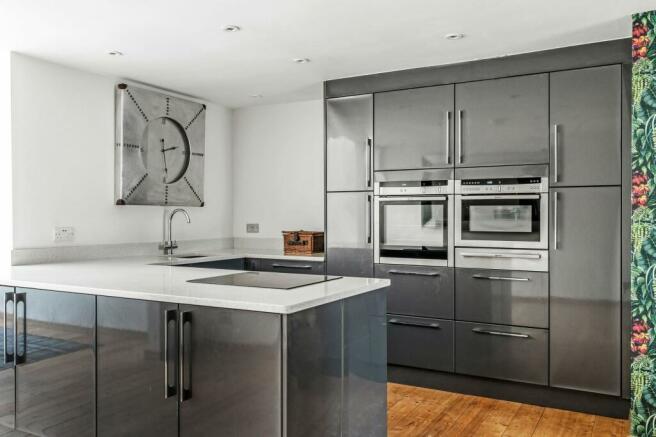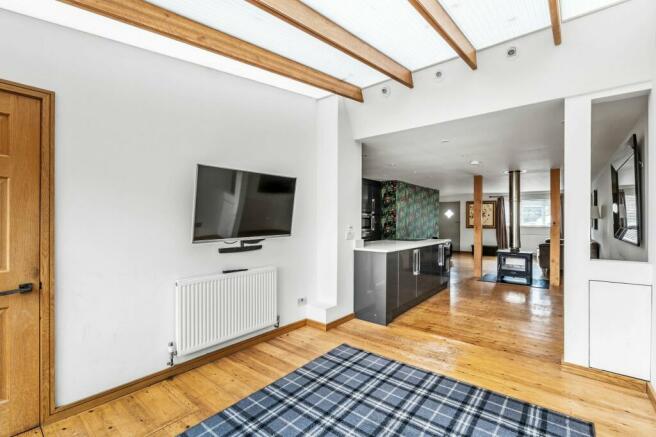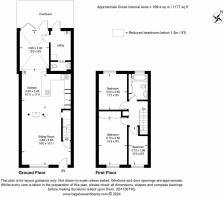Valley Road, Tunbridge Wells, TN4
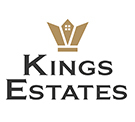
- PROPERTY TYPE
Terraced
- BEDROOMS
3
- BATHROOMS
1
- SIZE
1,177 sq ft
109 sq m
- TENUREDescribes how you own a property. There are different types of tenure - freehold, leasehold, and commonhold.Read more about tenure in our glossary page.
Freehold
Key features
- Spacious three-bedroom extended home
- Modern open-plan layout ideal for family living
- High-spec kitchen with stone worktops and Neff appliances
- Cosy sitting room with feature log burner
- Light-filled living area with bifold doors leading to the garden
- Practical utility room with plumbing and heated towel rail
- Low-maintenance rear patio garden with rear access
- Off-road parking with a private driveway
- Modern family bathroom with ample storage
- Convenient location near the village centre, offered with no onward chain
Description
GUIDE PRICE £375,000 - £400,000
THE PROPERTY
Approximate Gross Internal Area: 1177 Sq Ft / 109.4 Sq M
Kings Estates are delighted to present this beautifully extended and well-presented three-bedroom family home with off road parking, ideally located in a convenient location near the village centre. This deceptively spacious property offers a flexible open-plan living layout, perfect for modern family life and entertaining.
At the heart of the home is the stylish kitchen, featuring elegant stone worktops and integrated high-end Neff appliances, including double ovens, a Neff hob, Neff fridge, and a Bosch dishwasher. The kitchen also benefits from a Blanco composite sink with mixer tap, soft-close drawers, and cupboards for a sleek and functional design. Natural light floods the open-plan ground floor, which flows seamlessly between three distinct areas: a cosy sitting room with a feature log burner, a central kitchen/breakfast area ideal for socialising, and a bright, airy living space with bifold doors that lead out to the patio garden.
The ground floor also includes a practical utility area with plumbing for a washing machine, plus a downstairs WC. The entire space is thoughtfully designed with wooden flooring and modern fixtures like chrome sockets for a contemporary finish.
Upstairs, there are three generously sized bedrooms, all benefiting from natural light and tasteful decor. The main bedroom offers ample storage with two built-in double wardrobes, while the family bathroom is a modern, airy space with a white suite, a vanity sink unit with storage, and inset shelving for added convenience. There is also the benefit of a fully boarded loft space which is accessed via a fixed ladder.
Externally, the property boasts a low-maintenance rear patio, wall-enclosed garden with rear access. Off-road parking is provided on a private driveway, making this home as practical as it is charming. Offered with no onward chain, this is an excellent opportunity for a smooth, hassle-free move.
OTHER INFORMATION
COUNCIL TAX BAND - C - Tunbridge Wells Borough Council
TENURE - Freehold
We advise all interested purchasers to contact their legal advisor and seek confirmation of this information prior to an exchange of contracts.
THE LOCATION - RUSTHALL
The property is located in the popular village of Rusthall, which has excellent amenities for day-to-day supplies, including a general store, pharmacist, post office, dentist, and veterinary surgery, all within easy walking distance of the property. The vibrant town of Tunbridge Wells is just over one mile distant of Tunbridge Wells and is the only spa town in the Southeast of England, with elegant architecture and a variety of cultural, entertainment and shopping attractions, including the historic Pantiles, historic Pantiles, known for its charming Georgian colonnade, summer Jazz festivals, regular food and craft markets and Chalybeate Spring; there are two theatres locally, an abundance of cafés and restaurants and a mixture of national multiple retailers and independent shops. Tunbridge Wells has a fast and frequent train service to London. There are many independent and state schooling options in the area, including those in the much sought-after Kent Grammar system. The impressive, award-winning Bluewater Shopping Centre is only 45 minutes' drive away and if you want to escape to the coast, then the lovely seaside towns can also be reached in under an hour.
Amenities: The house is located nearby to very good amenities in Rusthall village which offers a good range of day-to-day amenities including a thriving High Street with a butcher, chemist, Post Office and general store together with a library, veterinary surgery, play park and popular primary school.
Recreational Amenities: Rusthall Common, Dunorlan and Grosvenor Parks, Calverley Grounds, the Assembly Hall Theatre, Nevill Golf Club and St Johns Sports Centre offer an abundance of leisure facilities.
State and Private Schools: There are many highly-regarded schools in the vicinity, including Skinners, TWGGS, TWGSB, Bennett Memorial Diocesan and St Gregory’s secondaries and the popular Rusthall St Paul’s CE Primary School, Speldhurst Primary, Bishops Down Primary & Nursery School, and Rose Hill and Holmewood House Preparatory Schools are also close by.
Mainline Rail: Tunbridge Wells (about 1.6 miles), with fast and frequent services to London Charing Cross (via London Bridge and Waterloo East) and Cannon Street with journey times from 50 minutes. The Centaur Commuter Coach service also stops on Rusthall High Street.
Communications: The A26 joins the A21 just North of the town, linking through to the M25 (junction 5) London orbital motorway, and thereby to the national motorway network, and to the South coast. Gatwick Airport is about 23 miles to the West, accessible via the motorway or via the A264.
CONSUMER PROTECTION FROM UNFAIR TRADING REGULATIONS 2008
Kings Estates (the agent) has not tested any apparatus, equipment, fixtures and fittings or services and therefore cannot verify that they are in working order or fit for purpose. A buyer is advised to obtain verification from their own solicitor or surveyor. References to the tenure of a property are based on information supplied by the vendor. Kings Estates has not had sight of the title documents. Items shown in photographs are NOT included unless specifically mentioned within the written sales particulars. They may however be available by separate negotiation, please ask us at Kings Estates. We kindly ask that all buyers check the availability of any property of ours and make an appointment to view with one of our team before embarking on any journey to see a property.
EPC Rating: C
Parking - Driveway
- COUNCIL TAXA payment made to your local authority in order to pay for local services like schools, libraries, and refuse collection. The amount you pay depends on the value of the property.Read more about council Tax in our glossary page.
- Band: C
- PARKINGDetails of how and where vehicles can be parked, and any associated costs.Read more about parking in our glossary page.
- Driveway
- GARDENA property has access to an outdoor space, which could be private or shared.
- Private garden
- ACCESSIBILITYHow a property has been adapted to meet the needs of vulnerable or disabled individuals.Read more about accessibility in our glossary page.
- Ask agent
Valley Road, Tunbridge Wells, TN4
Add your favourite places to see how long it takes you to get there.
__mins driving to your place


Your mortgage
Notes
Staying secure when looking for property
Ensure you're up to date with our latest advice on how to avoid fraud or scams when looking for property online.
Visit our security centre to find out moreDisclaimer - Property reference 3905fa29-26b4-4809-9a16-24444090e203. The information displayed about this property comprises a property advertisement. Rightmove.co.uk makes no warranty as to the accuracy or completeness of the advertisement or any linked or associated information, and Rightmove has no control over the content. This property advertisement does not constitute property particulars. The information is provided and maintained by Kings Estates, Tunbridge Wells. Please contact the selling agent or developer directly to obtain any information which may be available under the terms of The Energy Performance of Buildings (Certificates and Inspections) (England and Wales) Regulations 2007 or the Home Report if in relation to a residential property in Scotland.
*This is the average speed from the provider with the fastest broadband package available at this postcode. The average speed displayed is based on the download speeds of at least 50% of customers at peak time (8pm to 10pm). Fibre/cable services at the postcode are subject to availability and may differ between properties within a postcode. Speeds can be affected by a range of technical and environmental factors. The speed at the property may be lower than that listed above. You can check the estimated speed and confirm availability to a property prior to purchasing on the broadband provider's website. Providers may increase charges. The information is provided and maintained by Decision Technologies Limited. **This is indicative only and based on a 2-person household with multiple devices and simultaneous usage. Broadband performance is affected by multiple factors including number of occupants and devices, simultaneous usage, router range etc. For more information speak to your broadband provider.
Map data ©OpenStreetMap contributors.
