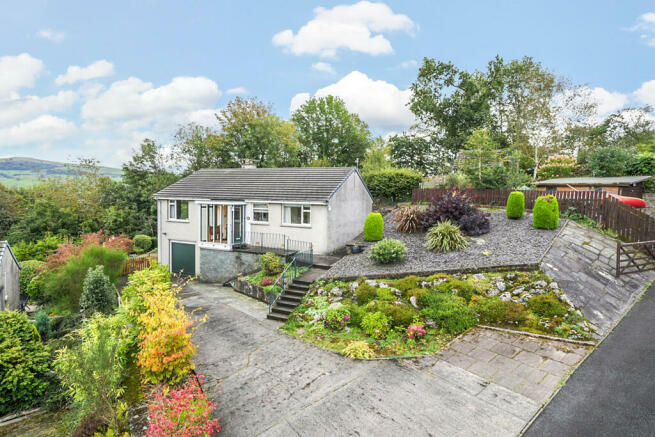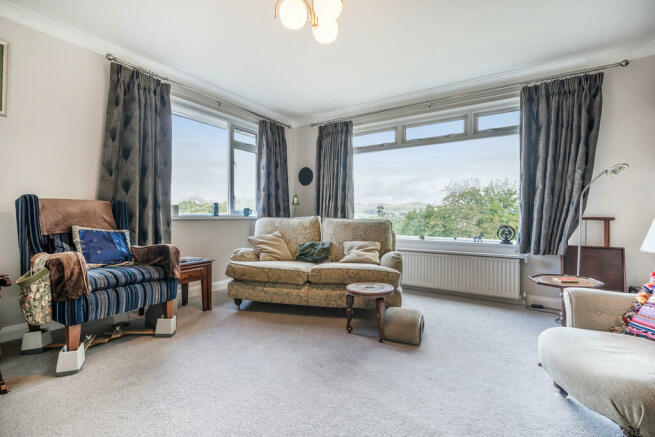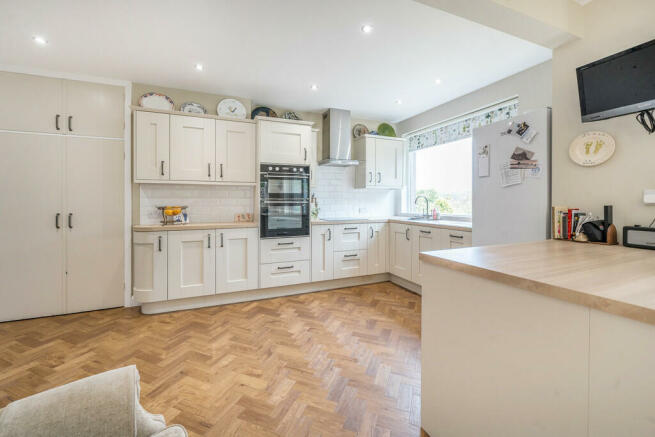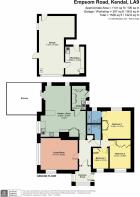52 Empsom Road, Kendal, LA9 5PS

- PROPERTY TYPE
Detached Bungalow
- BEDROOMS
3
- BATHROOMS
2
- SIZE
Ask agent
- TENUREDescribes how you own a property. There are different types of tenure - freehold, leasehold, and commonhold.Read more about tenure in our glossary page.
Freehold
Key features
- Detached Bungalow
- Living room, dining kitchen & utility room
- Three bedrooms
- Ensuite shower room & separate shower room
- Garage & undercroft
- Off road parking
- Front and rear garden
- Large elevated plot with views
- Early viewing recommended
- Openreach broadband available
Description
The spacious accommodation features a welcoming living room, a generous dining kitchen and a utility room, providing ample space for family life and entertaining. The home includes three bedrooms, bedroom one benefiting from an en-suite shower room, in addition to a separate family shower room. The property further benefits from a large garage and undercroft, off-road parking and attractive front and rear gardens, offering plenty of outdoor space to enjoy the stunning views and serene surroundings.
Property Overview: Empsom Road is situated in a convenient location, close to local amenities, schools and green spaces, with easy access to the town centre and surrounding countryside. The area is popular for its peaceful atmosphere and community feel, making it an attractive choice for families, those retired and professionals alike.
Ascending the steps to the front door, you enter into a welcoming porch with a full-height window that frames stunning views of Benson Knott and the Lakeland fells. The space features a tiled floor, creating a bright and airy entrance that immediately sets the tone for the rest of the home.
Stepping into the hallway, you'll find access to the living room, dining kitchen, three bedrooms and the shower room. The hallway also provides entry to the loft space and features a useful cloaks cupboard. Amtico parquer style flooring flows seamlessly through the hallway and kitchen.
The living room is bright and inviting, featuring two picture windows that capture beautiful views over the distant fells from the rear and side aspects. A focal point of the room is the feature fireplace complete with a coal-effect gas fire and an adjoining fireside alcove with fitted shelving.
Entering the spacious dining kitchen which has recently been extended and updated, you'll find a bright and modern space ideal for both everyday living and entertaining. The dining area features sliding patio doors that open out to a balcony, perfect for enjoying the stunning views. The kitchen is fitted with an array of attractive wall and base units, complemented by large pantry storage and sleek work surfaces with an inset sink and a half. A range of integrated appliances, including a double oven, induction hob with a stainless steel extractor fan and a dishwasher, with additional space for a fridge/freezer. A window to the rear allows natural light to flood the room while offering lovely views of the surrounding landscape.
The utility room is a practical addition, featuring fitted wall and base units along with an inset sink and drainer. Two useful storage cupboards provide ample space for organizing household items and there's plumbing for a washing machine. A door leads outside to a path that runs around both the front and rear of the property.
Bedroom One is a generously sized double room featuring a large window that fills the space with natural light. It includes a built-in wardrobe, providing convenient storage. The en-suite shower room is well-appointed with a shower cubicle, a vanity unit offering additional built-in storage, a WC and a wash hand basin and heated towel rail.
Bedrooms two and three both enjoy an aspect to the front of the property. Bedroom two is a comfortable double, complete with a built-in wardrobe for convenient storage. Bedroom three is a single room, featuring a built-in wardrobe along with overhead storage cupboards.
The ensuite shower room features a modern three-piece suite, including a walk-in shower cubicle with part-panelled walls, a vanity unit with a wash hand basin and a WC.
Completing the picture of this delightful home is the generous outdoor space. Set on a large plot, the property boasts both front and rear gardens. At the front, a driveway leads to the garage and to the end of the driveway there is gate leading into the rear garden. Steps and a pathway lead to the front door, bordered by a tiered garden with decorative chippings and mature flower beds. To the rear, a balcony offers an ideal spot to enjoy the views across to Benson Knott and beyond. Below, a patio area with decorative stone and flower borders provides a charming space for outdoor dining, while further steps lead down to a lawn area with hedge border.
Accommodation with approximate dimensions:
Ground Floor
Entrance Porch
Hallway
Living Room 15' 7" x 15' 1" (4.77m x 4.60m)
Dining Kitchen 20' 11" x 19' 6" (6.38m x 5.95m)
Utiliity Room 10' 0" x 6' 0" (3.05m x 1.83m)
Bedroom One 11' 10" x 11' 6" (3.63m x 3.51m)
Ensuite Shower Room
Bedroom Two 9' 10" x 8' 9" (3.01m x 2.69m)
Bedroom Three 8' 7" x 6' 7" (2.64m x 2.01m)
Shower Room
Parking: Off road parking
Garage & undercroft with up and over power and light. Wall mounted Viessman boiler and battery for 10 solar panels. Door leads to the undercroft and door leading to workshop space with base units and stainless sink and door leading to further undercroft storage.
Services: Mains electricity, mains water, mains gas and mains drainage. Ten solar panels with very lucrative feed-in tariff.
Council Tax: Westmorland & Furness Council - Band E
Tenure: Freehold
Viewings: Strictly by appointment with Hackney & Leigh Kendal Office.
Energy Performance Certificate: The full Energy Performance Certificate is available on our website and also at any of our offices.
What3Words Location & Directions: ///miles.comically.tangible
Empsom Road is located on a quiet cul-de-sac just off Kendal Green. From the Town Centre proceed up Windermere Road and take the right turning onto Green Road, then take the second turning left onto Kendal Green following the green along and take the first right into Empsom Road. Follow the road down keeping left and continuing round the corner to the right hand side and number 52 can be found at the top of the cul-de-sac on the left hand side.
Brochures
Brochure- COUNCIL TAXA payment made to your local authority in order to pay for local services like schools, libraries, and refuse collection. The amount you pay depends on the value of the property.Read more about council Tax in our glossary page.
- Band: E
- PARKINGDetails of how and where vehicles can be parked, and any associated costs.Read more about parking in our glossary page.
- Garage
- GARDENA property has access to an outdoor space, which could be private or shared.
- Yes
- ACCESSIBILITYHow a property has been adapted to meet the needs of vulnerable or disabled individuals.Read more about accessibility in our glossary page.
- Ask agent
52 Empsom Road, Kendal, LA9 5PS
Add your favourite places to see how long it takes you to get there.
__mins driving to your place
Your mortgage
Notes
Staying secure when looking for property
Ensure you're up to date with our latest advice on how to avoid fraud or scams when looking for property online.
Visit our security centre to find out moreDisclaimer - Property reference 100251032066. The information displayed about this property comprises a property advertisement. Rightmove.co.uk makes no warranty as to the accuracy or completeness of the advertisement or any linked or associated information, and Rightmove has no control over the content. This property advertisement does not constitute property particulars. The information is provided and maintained by Hackney & Leigh, Kendal. Please contact the selling agent or developer directly to obtain any information which may be available under the terms of The Energy Performance of Buildings (Certificates and Inspections) (England and Wales) Regulations 2007 or the Home Report if in relation to a residential property in Scotland.
*This is the average speed from the provider with the fastest broadband package available at this postcode. The average speed displayed is based on the download speeds of at least 50% of customers at peak time (8pm to 10pm). Fibre/cable services at the postcode are subject to availability and may differ between properties within a postcode. Speeds can be affected by a range of technical and environmental factors. The speed at the property may be lower than that listed above. You can check the estimated speed and confirm availability to a property prior to purchasing on the broadband provider's website. Providers may increase charges. The information is provided and maintained by Decision Technologies Limited. **This is indicative only and based on a 2-person household with multiple devices and simultaneous usage. Broadband performance is affected by multiple factors including number of occupants and devices, simultaneous usage, router range etc. For more information speak to your broadband provider.
Map data ©OpenStreetMap contributors.







