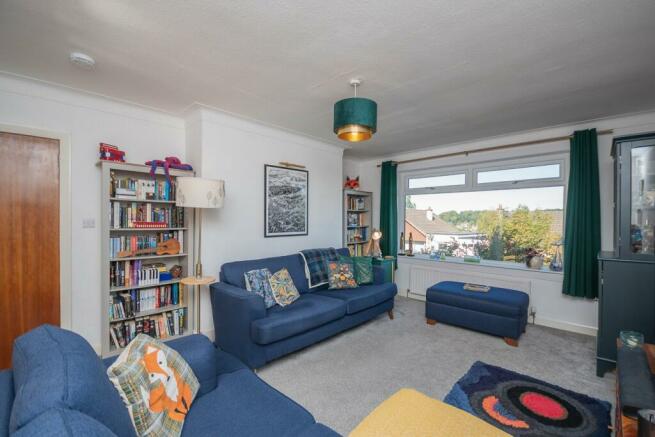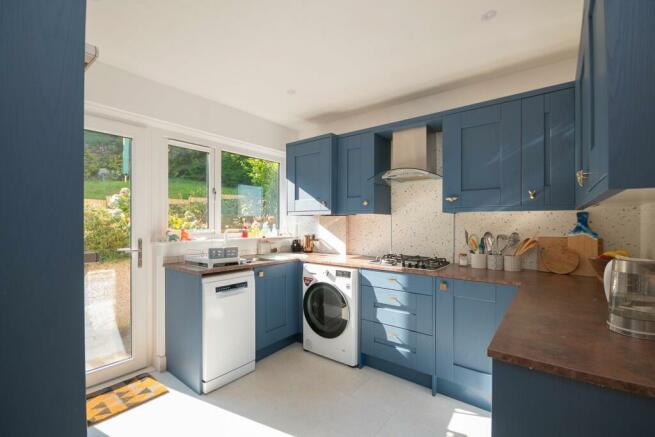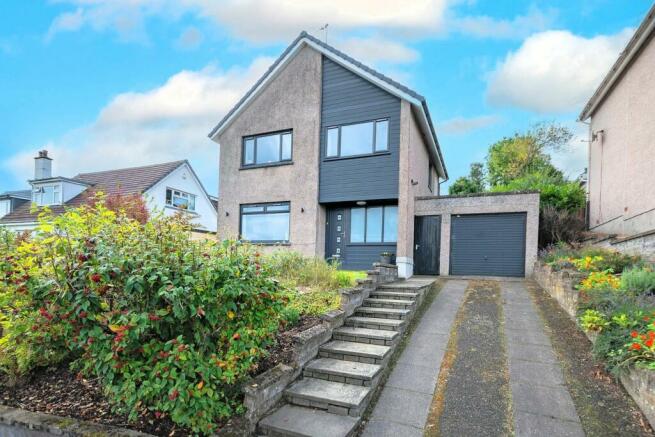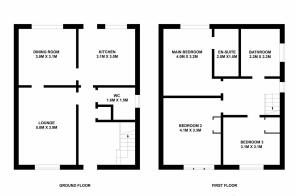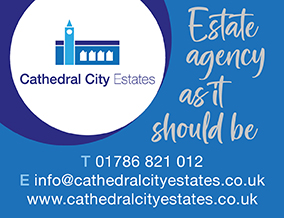
Roman Way, Dunblane, FK15

- PROPERTY TYPE
Detached
- BEDROOMS
3
- BATHROOMS
3
- SIZE
Ask agent
- TENUREDescribes how you own a property. There are different types of tenure - freehold, leasehold, and commonhold.Read more about tenure in our glossary page.
Freehold
Key features
- 3 bed detached family home
- Beautifully refurbished throughout
- Main bedroom with ensuite
- Spacious lounge and dining area
- Garage and off street parking
- Close to schools and all amenities
- Panoramic views
Description
Welcome to this stunning three-bedroom detached home, meticulously refurbished to offer contemporary comfort and style. Situated in a sought-after area of Dunblane, this property is ideally located close to local schools and amenities, making it an ideal choice for families or anyone looking for a move-in-ready home with exceptional features.
As you enter the property, you are greeted by a bright and welcoming entrance hall. The space is enhanced by a large storage cupboard, perfect for keeping everyday items neatly tucked away. The ground floor boasts high-quality solid wood and carpeted flooring throughout, adding a touch of luxury and continuity to the living spaces.
The heart of this home is undoubtedly the spacious lounge, bathed in natural light and offering fabulous views over Dunblane. The lounge seamlessly flows into the dining room, where sliding patio doors open onto the rear garden, creating a perfect setting for entertaining or simply enjoying a quiet evening with family. The layout ensures that the living and dining areas are both functional and aesthetically pleasing, with ample space for family gatherings and cosy evenings in.
The modern kitchen is a standout feature of this property. Finished with stylish blue units and bronze effect worktops, it’s both practical and visually appealing. Integrated appliances, include a gas hob, and double electric oven and there is space for a fridge-freezer and washing machine. Underfloor heating ensures warmth and comfort, while the thoughtful design provides plenty of storage and workspace for all your culinary needs.
A conveniently located downstairs cloakroom with a modern white suite, including a handbasin and WC, completes the ground floor accommodation, ensuring practicality and convenience for guests.
Upstairs, the sense of space and light continues. The main bedroom is a true retreat, including wardrobes and modern ensuite shower room with underfloor heating and high-quality fixtures. The front-facing bedrooms, like the lounge, enjoy breathtaking panoramic views over Dunblane, making mornings a delight. Each bedroom is generously sized, beautifully decorated, and provides ample space for wardrobes and other furniture, ensuring that all family members have a comfortable and private space to enjoy.
The modern family bathroom, also on the first floor, has been recently installed to a high standard. It includes a bath, separate shower unit, handbasin, and WC, with the added luxury of underfloor heating, providing a spa-like experience in your own home.
Outside, the property continues to impress. The front garden is well-maintained, and the driveway provides parking for two cars, leading to a single garage for additional storage or parking. The rear garden is a perfect extension of the living space, featuring a patio area for alfresco dining and a neatly landscaped terraced garden. Thoughtfully planted and including a lawn, it’s an ideal spot for children to play or for adults to unwind in peace.
Located in a popular part of Dunblane, this home benefits from being close to well-regarded local schools, making the morning school run a breeze. The town centre, with its array of shops, cafes, and leisure facilities, is within easy reach, and excellent transport links make commuting straightforward.
This property is not only visually appealing but also practical, with every detail carefully considered to provide a high standard of living. It’s ready to welcome its new owners and provides a wonderful opportunity to enjoy modern, comfortable living in a picturesque setting. Viewing is highly recommended to fully appreciate the quality and charm of this exceptional home.
**Finer Details**
- Three double bedrooms, including a master with ensuite shower room and underfloor heating
- Spacious lounge and dining area with stunning views and access to the rear garden
- Stylish modern kitchen with blue units, bronze effect worktops, and integrated appliances
- High-quality flooring and carpets throughout
- Modern family bathroom with bath, shower, and underfloor heating
- Downstairs cloakroom for convenience
- Front garden with driveway parking for two cars and a single garage
- Beautifully landscaped rear garden with patio, lawn, and planted terraces
- Popular location close to local schools and amenities
- EPC Band D
- Council Tax: Band F
APPROXIMATE ROOM MEASUREMENTS
Lounge: 5.0m x 3.9m
Dining Room: 3.9m x 3.1m
Kitchen: 3.1m x 3.0m
Cloakroom: 1.6m x 1.5m
Main Bedroom: 4.0m x 3.2m
Ensuite: 2.0m x 1.5m
Bedroom 2: 4.1m x 3.3m
Bedroom 3: 3.1m x 3.1m
Family Bathroom: 2.2m x 2.2m
LOCATION
Roman Way is located in a popular residential development only a few minutes’ walk to both Dunblane Primary and High School. All local services are readily accessible, while the city of Stirling is only a 10-minute drive to the south. The beautiful, historic City of Dunblane gains its city status from the magnificent 13th-century Cathedral that dominates the local landscape. It has primary and secondary schools with first-class reputations, and provides good leisure facilities, including the local tennis club, a challenging 18-hole golf course, and numerous sports and social clubs. A range of popular restaurants and cafes, such as the award-winning Tilly Tearoom, The Riverside, and Nick Nairn’s The Kailyard at DoubleTree by Hilton Dunblane Hydro hotel, have contributed to making Dunblane an ever-popular location. With its easy access to the road and rail network covering central Scotland and beyond, Dunblane remains a much sought-after area among house hunters.
- COUNCIL TAXA payment made to your local authority in order to pay for local services like schools, libraries, and refuse collection. The amount you pay depends on the value of the property.Read more about council Tax in our glossary page.
- Band: F
- PARKINGDetails of how and where vehicles can be parked, and any associated costs.Read more about parking in our glossary page.
- Garage
- GARDENA property has access to an outdoor space, which could be private or shared.
- Yes
- ACCESSIBILITYHow a property has been adapted to meet the needs of vulnerable or disabled individuals.Read more about accessibility in our glossary page.
- Ask agent
Roman Way, Dunblane, FK15
Add an important place to see how long it'd take to get there from our property listings.
__mins driving to your place
Your mortgage
Notes
Staying secure when looking for property
Ensure you're up to date with our latest advice on how to avoid fraud or scams when looking for property online.
Visit our security centre to find out moreDisclaimer - Property reference 28079931. The information displayed about this property comprises a property advertisement. Rightmove.co.uk makes no warranty as to the accuracy or completeness of the advertisement or any linked or associated information, and Rightmove has no control over the content. This property advertisement does not constitute property particulars. The information is provided and maintained by Cathedral City Estates, Dunblane. Please contact the selling agent or developer directly to obtain any information which may be available under the terms of The Energy Performance of Buildings (Certificates and Inspections) (England and Wales) Regulations 2007 or the Home Report if in relation to a residential property in Scotland.
*This is the average speed from the provider with the fastest broadband package available at this postcode. The average speed displayed is based on the download speeds of at least 50% of customers at peak time (8pm to 10pm). Fibre/cable services at the postcode are subject to availability and may differ between properties within a postcode. Speeds can be affected by a range of technical and environmental factors. The speed at the property may be lower than that listed above. You can check the estimated speed and confirm availability to a property prior to purchasing on the broadband provider's website. Providers may increase charges. The information is provided and maintained by Decision Technologies Limited. **This is indicative only and based on a 2-person household with multiple devices and simultaneous usage. Broadband performance is affected by multiple factors including number of occupants and devices, simultaneous usage, router range etc. For more information speak to your broadband provider.
Map data ©OpenStreetMap contributors.
