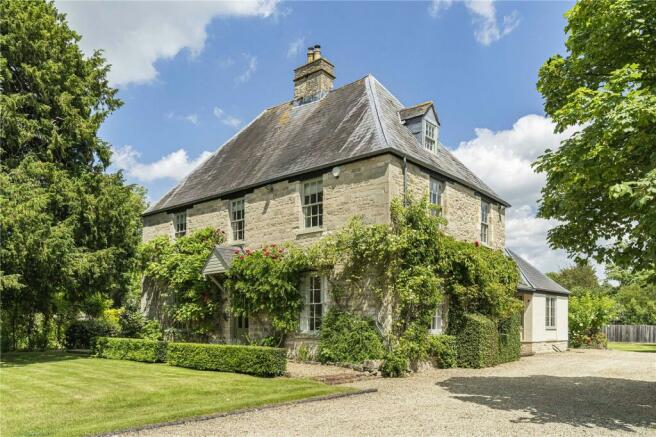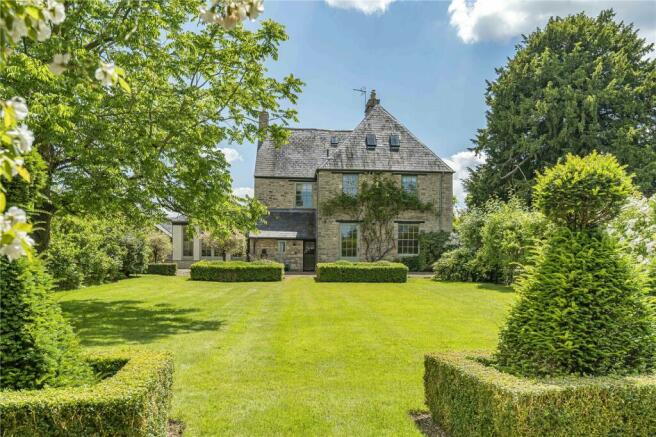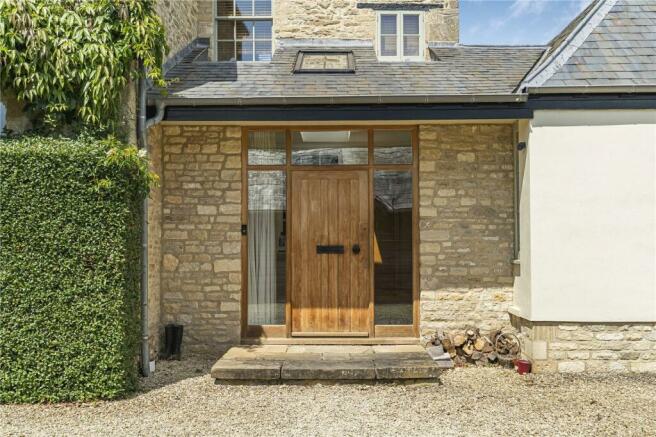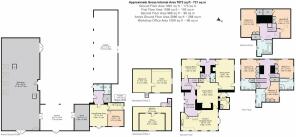Northmoor, Witney, Oxfordshire

- PROPERTY TYPE
Detached
- BEDROOMS
6
- BATHROOMS
5
- SIZE
7,872 sq ft
731 sq m
- TENUREDescribes how you own a property. There are different types of tenure - freehold, leasehold, and commonhold.Read more about tenure in our glossary page.
Freehold
Key features
- Detached Georgian Grade II Listed House
- Five Bedrooms (Three En Suite)
- One Bedroom Annexe
- Expansive Workshop With Two Offices
- Ample Off-Road Parking For Several Vehicles
- Total 9.85 Acres Of Land
Description
Approached by a sweeping tree lined driveway, Church Farm House is offered to the market in excellent condition. The property is constructed of Cotswold stone under a Welsh slate roof dating back to 1679. Over the years the house has undergone some Georgian modifications retaining a large proportion of the architectural detail such as sash windows, large flagstone flooring, original beams and Inglenook fireplace.
On the ground floor the accommodation consists of spacious entrance hall. To the right sits a beautifully appointed kitchen/breakfast room which has been extended by the current owners. Large windows and French doors allow this room to be flooded with natural light throughout. The kitchen is fully fitted with built in appliances. There is underfloor heating throughout this room.
Across the kitchen is a characterful dining room with flagstone flooring and Inglenook fireplace. Original beams encase this room really adding to the period charm. A useful utility sits on this floor with door access to the garden. There is also a W.C. Turning left leads into a vestibule area that in turn leads to cosy sitting room with wood burner. This room has lovely views of the front garden and pond. Through this room you cross a hallway and past the original main front door into a sizable drawing room with wood burner. This room has two large sash windows (with original shutters) as well as a large door for access to the garden. This room is bright and airy and offers panoramic garden views. All rooms on this level, except the sitting room, have underfloor heating.
On the first floor there are three bedrooms - a master bedroom with en suite bathroom with bath and separate shower, and two further double bedrooms with en suite shower rooms. All three of these bedrooms have built in wardrobes. On the second floor of the house are two further double bedrooms which share a family bathroom with shower and bath.
The gardens and grounds of Church Farm House are simply stunning. In all, the 1.8 acres (approx.) are mainly laid to lawn with mature trees and shrubs. An attractive pond sits on the front lawn. To the rear of the house is an orchard with a wide variety of fruit trees. Beyond the front of the house is further pasture land with another pond and store for farm vehicles.
There are a number of additional buildings that form part of Church Farm House. Firstly, a one bedroom annex with bedroom, living/dining room, kitchen and shower room. This annex has double door access onto the orchard. One carport can house four cars, and there is another two vehicle carport alongside a good size garden store. There is also a useful W.C located next to the carport. A very sizeable workshop houses two home offices (accessed by mezzanine levels) as well as a fully equipped metal workshop and wood workshop. There is also a motor workshop area.
Situation
The property is situated in Northmoor village. The nearby villages provide public houses, a post office and village shop. Didcot station offers a regular rail service to London Paddington (approx. 40 minutes). Many highly regarded Oxfordshire schools are within an easy drive, including St Helen and St Katharine, The Manor Preparatory School, Abingdon Preparatory School, St Hugh's, Cokethorpe, St Edward's, Radley, the Dragon, and Oxford High School. At the edge of the Cotswolds, the property is also within convenient reach of Chipping Norton, Burford, Soho Farmhouse, Daylesford Organic and Estelle Manor.
Viewing Arrangements
Strictly by appointment with Penny & Sinclair.
Services
Mains electricity, water and drainage. Oil-fired central heating for main house. Gas (LPG) heating for annexe.
Fixtures & Fittings
Certain items may be available by separate negotiation with Penny & Sinclair.
Tenure & Possession
The property is freehold and offers vacant possession upon completion.
Council Tax
Council Tax Band 'G' amounting to £4,065.31 for the year 2024/25.
Brochures
Particulars- COUNCIL TAXA payment made to your local authority in order to pay for local services like schools, libraries, and refuse collection. The amount you pay depends on the value of the property.Read more about council Tax in our glossary page.
- Band: G
- LISTED PROPERTYA property designated as being of architectural or historical interest, with additional obligations imposed upon the owner.Read more about listed properties in our glossary page.
- Listed
- PARKINGDetails of how and where vehicles can be parked, and any associated costs.Read more about parking in our glossary page.
- Yes
- GARDENA property has access to an outdoor space, which could be private or shared.
- Yes
- ACCESSIBILITYHow a property has been adapted to meet the needs of vulnerable or disabled individuals.Read more about accessibility in our glossary page.
- Ask agent
Energy performance certificate - ask agent
Northmoor, Witney, Oxfordshire
Add your favourite places to see how long it takes you to get there.
__mins driving to your place



Your mortgage
Notes
Staying secure when looking for property
Ensure you're up to date with our latest advice on how to avoid fraud or scams when looking for property online.
Visit our security centre to find out moreDisclaimer - Property reference SSS240103. The information displayed about this property comprises a property advertisement. Rightmove.co.uk makes no warranty as to the accuracy or completeness of the advertisement or any linked or associated information, and Rightmove has no control over the content. This property advertisement does not constitute property particulars. The information is provided and maintained by Penny & Sinclair, Summertown. Please contact the selling agent or developer directly to obtain any information which may be available under the terms of The Energy Performance of Buildings (Certificates and Inspections) (England and Wales) Regulations 2007 or the Home Report if in relation to a residential property in Scotland.
*This is the average speed from the provider with the fastest broadband package available at this postcode. The average speed displayed is based on the download speeds of at least 50% of customers at peak time (8pm to 10pm). Fibre/cable services at the postcode are subject to availability and may differ between properties within a postcode. Speeds can be affected by a range of technical and environmental factors. The speed at the property may be lower than that listed above. You can check the estimated speed and confirm availability to a property prior to purchasing on the broadband provider's website. Providers may increase charges. The information is provided and maintained by Decision Technologies Limited. **This is indicative only and based on a 2-person household with multiple devices and simultaneous usage. Broadband performance is affected by multiple factors including number of occupants and devices, simultaneous usage, router range etc. For more information speak to your broadband provider.
Map data ©OpenStreetMap contributors.




