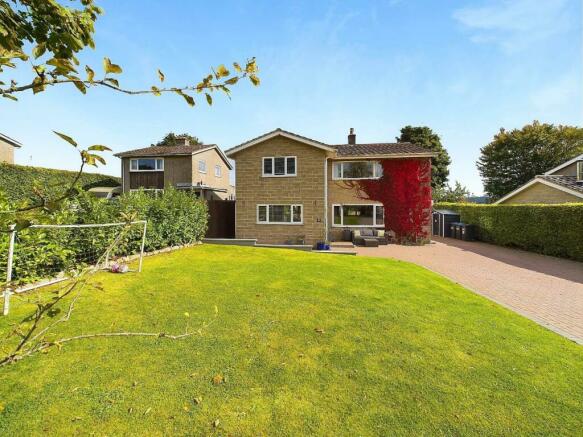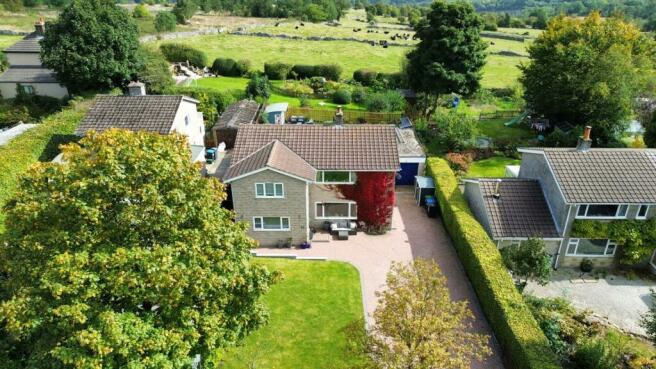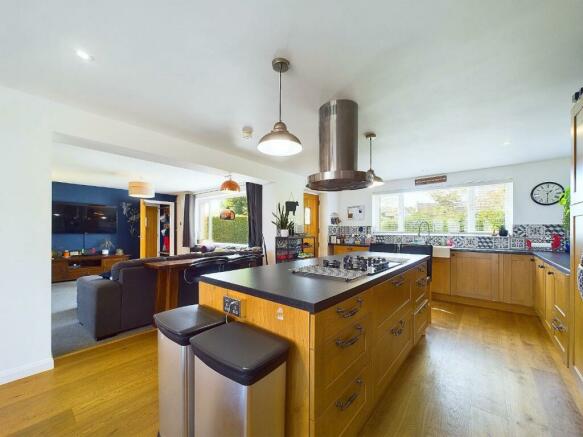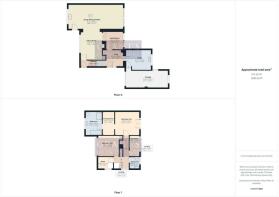
Chapel Lane, Middleton, Matlock

- PROPERTY TYPE
Detached
- BEDROOMS
4
- BATHROOMS
2
- SIZE
Ask agent
- TENUREDescribes how you own a property. There are different types of tenure - freehold, leasehold, and commonhold.Read more about tenure in our glossary page.
Freehold
Key features
- Stunning Four Bedroom Detached
- Sought After Village Location
- Open Plan Living Dining Kitchen
- Large Gardens To Front & Rear
- Superb Far Reaching Views From Rear Garden
- New Carpets Throughout
- Garage & Blocked Paved Driveway For Several Vehicles
- No Upward Chain
- Virtual Tour Available
- Viewing Highly Recommended
Description
Architect drawings are available with information detailing how the home could be reconfigured to five bedrooms along with enhancements to the ground floor layout. Viewing Highly Recommended. Virtual Tour Available. Offered With No Upward Chain.
The Location - Middleton is a historic village with two pubs, a thriving community and sought after primary school, and is around 1.5 miles from the centre of Wirksworth and less than 5 miles from Matlock. It is approximately 15 miles from Derby to the South or Chesterfield to the North and within 26 miles you can be in Sheffield or Nottingham city centres. The village itself hosts many social events including live music nights, quizzes and the popular open gardens weekend. There is an abundance of walks from the doorstep, with the High Peak trail nearby linking you to the glorious Peak District countryside.
Ground Floor - The property is accessed via the double width block paved driveway which leads around to the solid oak door with feature leaded glass which opens into the
Entrance Hallway - With wood panelled wall, hooks for coats and hats etc and a staircase which leads up to the first floor. The solid oak door leads into the
Sitting Room - 4.41 x 3.38 (14'5" x 11'1") - With wide uPVC double glazed window to the front aspect providing a high level of natural light. There is a Victorian-style radiator, wall mounted TV connection and the chimney breast houses a wood-burning stove with shelved recess to the side, ideal for the storage of wood. A large opening leads through to the
Living/Dining Kitchen - 8.75 x 3.94 (28'8" x 12'11") - With an engineered oak flooring warmed by underfloor heating, this is the social hub of this home, a really good, family-sized space with a dining area where fully glazed uPVC, bi-fold doors open out onto the block paved patio and garden. Within the kitchen area, we have an extensive range of oak-fronted wall, base and drawer units with a large island unit which has a five ring gas hob inset with extractor hood over. Integrated appliances include an eye level oven and grill. Space and plumbing for a dishwasher and upright fridge/freezer. There is a double bowl ceramic sink with high pressure water tap over and a uPVC double glazed window that overlooks the front garden. Back in the sitting room double doors open into the
Family/Games Room - 3.27 x 2.82 (10'8" x 9'3") - With a wood laminate flooring and fully glazed uPVC doors which open out onto the rear patio and garden, this room is currently set up as a child's playroom but has a number of other potential uses such as a home office, separate dining room etc. A door leads through to the
Snug - 2.73 x 2.5 (8'11" x 8'2") - A cosy room with laminate wood flooring and wall mounted TV connections. There is stylish column-style radiator, a shelved recess, ideal for the storage of household items, games etc and a matching obscure glass uPVC window and door to the side aspect. A door opens to reveal a good sized understairs storage cupboard where the consumer unit is located.
Utility - 4.11 x 3.28 (13'5" x 10'9") - With ceramic tiled flooring warmed by underfloor heating, this room has been completely refurbished by the current vendors with an extensive range of wall, base and drawer units offering extensive household storage. There is a wood-effect work top over with inset 1.5 bowl acrylic sink with high pressure mixer tap and USB-enabled sockets. A large uPVC double glazed window to the rear overlooks the garden. A side access door leads to the garage.
First Floor - On arrival at the first floor landing, passing the uPVC double glazed window to the side aspect, we find two built-in cupboards, one the airing cupboard, the other having a hanging rail with shelf over. The first door opens into the
Shower Room - 2 x 1.68 (6'6" x 5'6") - Stylishly tiled and refitted with a modern suite comprising of a dual flush WC, a vanity wash basin with storage cupboard beneath and mixer tap over. There is a corner shower enclosure with thermostatic shower fittings over, a heated towel rail and an obscure glass uPVC double glazed window to the rear aspect.
Bedroom Four - 2.48 x 2.01 (8'1" x 6'7") - A single bedroom with TV connection and side aspect uPVC double glazed window.
Bedroom Two - 3.39 x 3.33 (11'1" x 10'11") - A double bedroom with recessed shelving and a large uPVC double glazed window to the front aspect, overlooking the garden.
Bedroom Three - 3.28 x 1.69 (10'9" x 5'6") - With wide uPVC double glazed window to the rear aspect overlooking the garden and providing quite superb, far-reaching views over the surrounding hills and countryside.
Bedroom One - 3.95 x 3.93 (12'11" x 12'10") - The principal bedroom, having wall mounted TV connection and fully glazed, uPVC French doors which open back to reveal a glazed "Juliet Balcony" with brushed aluminium rail, ideal to really take in those aforementioned far-reaching views all the way over towards Crich Stand. There is a large hatch with pull-down ladder that gives access to the spacious loft which has been boarded for storage. An opening leads to the
Dressing Area - 3.91 x 1.87 (12'9" x 6'1") - With ample space for wardrobes, drawers and cupboards for general storage. The "Ideal" gas combination boiler is located here. A door leads through to the
Ensuite Bathroom - 3.87 x 2.72 (12'8" x 8'11") - A larger than average room for this purpose and consideration could be given to reconfiguring the layout of this side of the home to perhaps utilise the dressing area as an ensuite to bedroom one and have this room as an ensuite to bedroom two (subject to survey and building regs approval). There is a four piece suite comprising of a a free- standing oval bath with floor standing mixer tap and hand held shower attachment, rectangular wash basin with mixer tap and storage drawer beneath, a dual flush WC and a walk-in shower enclosure with full height glass screen and thermostatic shower fitting over. There is a chrome heated towel rail and an obscure glass uPVC double glazed window to the front aspect.
Outside - To the front of the property there is a large garden, laid mainly to lawn and fully enclosed by mature hedgerow and accessed via the wooden five bar gate. The driveway has recently been block paved and provides off street parking for several vehicles. A secure timber gate to the side leads around to the rear, passing a discreet location for refuse bins etc, arriving at the rear patio which has also been block paved. This is a superb spot, ideal for warm weather dining and enjoying a good level of privacy. Steps lead up to another good sized garden, mainly laid to lawn and fully enclosed by timber fencing. There is a summer house with light and power laid on (ideal for a home office!), a paved seating area, ideal to sit and enjoy those stunning views over the surrounding fields and countryside. Woodstore. External water tap, external power sockets and security lighting.
Garage - 6.69 x 2.74 (21'11" x 8'11") - The block paved driveway to the front leads to an up and over door which opens to this spacious garage having power and light. There is a window and access doors to the utility and rear garden.
Directional Notes - The approach from our Wirksworth Office is to continue along Harrison Drive. Turn left at the Lime Kiln Public House onto the B5023 as signposted for Middleton. Travel up into the village passing the Church on the right hand side. Travel to the top of the village turning right into Duke Street. Proceed along Duke Street towards the end of the road before turning right onto Chapel Lane. The subject property will be found on the left hand side as identified by our For Sale sign.
Council Tax Information - We are informed by Derbyshire Dales District Council that this home falls within Council Tax Band D which is currently £2224 per annum.
Brochures
Chapel Lane, Middleton, Matlock- COUNCIL TAXA payment made to your local authority in order to pay for local services like schools, libraries, and refuse collection. The amount you pay depends on the value of the property.Read more about council Tax in our glossary page.
- Ask agent
- PARKINGDetails of how and where vehicles can be parked, and any associated costs.Read more about parking in our glossary page.
- Yes
- GARDENA property has access to an outdoor space, which could be private or shared.
- Yes
- ACCESSIBILITYHow a property has been adapted to meet the needs of vulnerable or disabled individuals.Read more about accessibility in our glossary page.
- Ask agent
Chapel Lane, Middleton, Matlock
Add an important place to see how long it'd take to get there from our property listings.
__mins driving to your place
Your mortgage
Notes
Staying secure when looking for property
Ensure you're up to date with our latest advice on how to avoid fraud or scams when looking for property online.
Visit our security centre to find out moreDisclaimer - Property reference 33402255. The information displayed about this property comprises a property advertisement. Rightmove.co.uk makes no warranty as to the accuracy or completeness of the advertisement or any linked or associated information, and Rightmove has no control over the content. This property advertisement does not constitute property particulars. The information is provided and maintained by Grant's of Derbyshire, Wirksworth. Please contact the selling agent or developer directly to obtain any information which may be available under the terms of The Energy Performance of Buildings (Certificates and Inspections) (England and Wales) Regulations 2007 or the Home Report if in relation to a residential property in Scotland.
*This is the average speed from the provider with the fastest broadband package available at this postcode. The average speed displayed is based on the download speeds of at least 50% of customers at peak time (8pm to 10pm). Fibre/cable services at the postcode are subject to availability and may differ between properties within a postcode. Speeds can be affected by a range of technical and environmental factors. The speed at the property may be lower than that listed above. You can check the estimated speed and confirm availability to a property prior to purchasing on the broadband provider's website. Providers may increase charges. The information is provided and maintained by Decision Technologies Limited. **This is indicative only and based on a 2-person household with multiple devices and simultaneous usage. Broadband performance is affected by multiple factors including number of occupants and devices, simultaneous usage, router range etc. For more information speak to your broadband provider.
Map data ©OpenStreetMap contributors.





