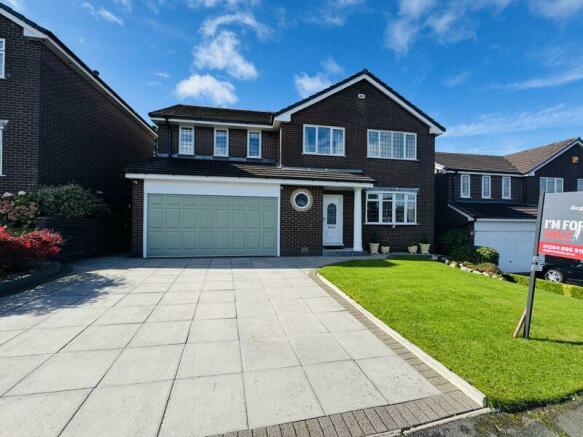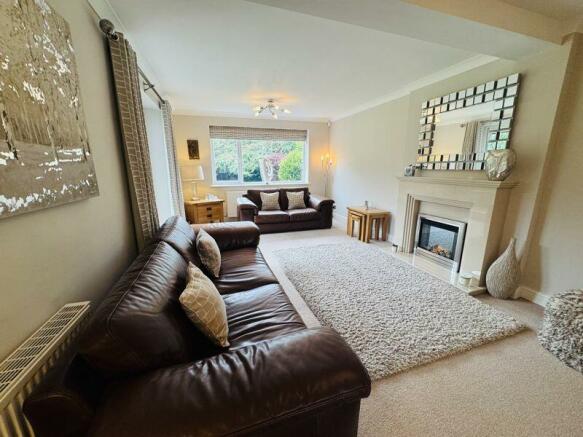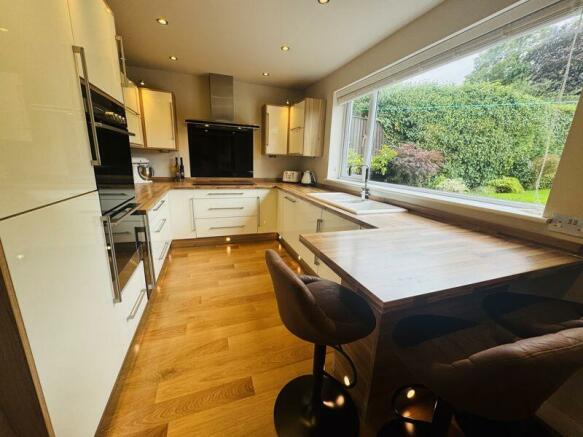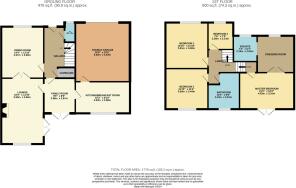Kilworth Drive, Lostock

- PROPERTY TYPE
Detached
- BEDROOMS
4
- BATHROOMS
3
- SIZE
Ask agent
Key features
- Four Bedroom Extended Detached Family Home
- Extended Above Double Garage & Single Storey Extension to Rear
- Sat On Fabulous Plot with South West Facing Garden Not Overlooked
- Driveway Parking for Multiple Cars & Integral Double Garage
- Large Master Bedroom with Juliette Balcony, Dressing Room & En-Suite Shower Room
- Modern Fully Fitted Kitchen with Breakfast Bar & Separate Dining Area
- Sought After Lostock Location - Close to M61 & Lostock Station for Access in to Manchester.
- Modern Gas Central Heating with Combi-Boiler, uPVC Windows & Double Glazing Throughout
Description
Large Driveway & Double Garage - High Quality Modern Finish Throughout - Fabulous Master Suite with Dressing Room & En-Suite - Three Reception Rooms & Downstairs W/C - Walking Distance to Lostock Train Station
A unique opportunity to purchase this four bedroom extended detached family home set within a very generous plot on the sought after Kilworth Drive just off Junction Road West. Built in 1977 the home has undergone an extension above the double garage and at the rear creating a spacious and versatile family home. The current owners have completed regular renovations and upgrades to create a loving family home with multiple reception rooms and spacious bedrooms, ready for new owners to just move straight in and put their own stamp on. The plot is also considered one of the best in the cul-de-sac with ample parking at the front and a wonderful private lawn garden with open views and not overlooked to the rear.
The home is positioned in the heart of the high calibre Lostock residential area. Kilworth Drive offers a number of homes in the immediate area which are high value and attract buyers seeking the popular local schooling together with an excellent transport infrastructure. Based in the centre of Lostock it is within walking distance to Lostock Primary School and Lostock Train Station with excellent links into Manchester and beyond. It is also only 2 miles from the Ofsted "Excellent" Bolton School. The surrounding area boasts three golf courses and the popular Lostock Tennis Club; with a further variety of other local sports clubs, pubs and restaurants within easy reach. Middlebrook Retail Park and the M61 is less than 5 minutes away whilst the popular bustling town centres of Horwich and Westhoughton with an array of independent shops are within close reach. There are a range of popular walking and cycling routes right on your doorstep with the Rivington Countryside and High Rid Reservoir, it really is the best of both worlds!
The property comprises on the ground floor; external door into the wide entrance hall with access to the w/c, staircase and understairs storage. The two reception rooms separated with double doors with front reception room currently used as a dining room with a gas coal effect fire and surround. At the rear is the extended lounge with feature fireplace with electric log effect fire with surround and French doors into the garden. There is a family/morning room at the rear with another set of French doors into the garden and access into the kitchen. The modern kitchen has a range of wall and base units, two separate Fisher & Paykel electric ovens; and Siemens 5 ring electric hob, integral fridge/freezer, dishwasher, wine cooler and breakfast bar. There is further access into the double garage with electric door, combi-boiler, sink, washer/dryer and ample additional storage.
Upstairs there are four good sized bedrooms including the extension above the garage which contains the large master with Juliette balcony and French Doors overlooking the garden and double doors into the dressing room/walk-in-wardrobe with high quality fitted wardrobes and subsequent access to the three piece tiled shower room. The rooms are separated by stud walls and can be reconfigured very easily to make the dressing room into a 5th bedroom with shared bathroom. There are two other double bedrooms and a well-sized fourth with two of them benefitting from fitted wardrobes and are complimented by a tiled four piece bathroom. There is also the opportunity to extend again off the rear bedroom to extend above the single storey extension.
Externally there is a flagged driveway to the front with space for multiple cars, a lawn area and access to the integral double garage. The rear boasts the beautiful landscaped private garden with patio area, mature shrubs and large south west facing lawn area which due to the orientation is not overlooked. There is a shed at the bottom of the garden which is well hidden by mature trees. The garden receives sun all day making it ideal for families and entertaining long into the evening!
Detached houses in Lostock with this space, finish and garden do not come on the market very often. Please call the office to arrange a viewing!
Brochures
Full Details- COUNCIL TAXA payment made to your local authority in order to pay for local services like schools, libraries, and refuse collection. The amount you pay depends on the value of the property.Read more about council Tax in our glossary page.
- Band: F
- PARKINGDetails of how and where vehicles can be parked, and any associated costs.Read more about parking in our glossary page.
- Yes
- GARDENA property has access to an outdoor space, which could be private or shared.
- Yes
- ACCESSIBILITYHow a property has been adapted to meet the needs of vulnerable or disabled individuals.Read more about accessibility in our glossary page.
- Ask agent
Kilworth Drive, Lostock
Add your favourite places to see how long it takes you to get there.
__mins driving to your place
Your mortgage
Notes
Staying secure when looking for property
Ensure you're up to date with our latest advice on how to avoid fraud or scams when looking for property online.
Visit our security centre to find out moreDisclaimer - Property reference 12501797. The information displayed about this property comprises a property advertisement. Rightmove.co.uk makes no warranty as to the accuracy or completeness of the advertisement or any linked or associated information, and Rightmove has no control over the content. This property advertisement does not constitute property particulars. The information is provided and maintained by Regency Estates, Horwich. Please contact the selling agent or developer directly to obtain any information which may be available under the terms of The Energy Performance of Buildings (Certificates and Inspections) (England and Wales) Regulations 2007 or the Home Report if in relation to a residential property in Scotland.
*This is the average speed from the provider with the fastest broadband package available at this postcode. The average speed displayed is based on the download speeds of at least 50% of customers at peak time (8pm to 10pm). Fibre/cable services at the postcode are subject to availability and may differ between properties within a postcode. Speeds can be affected by a range of technical and environmental factors. The speed at the property may be lower than that listed above. You can check the estimated speed and confirm availability to a property prior to purchasing on the broadband provider's website. Providers may increase charges. The information is provided and maintained by Decision Technologies Limited. **This is indicative only and based on a 2-person household with multiple devices and simultaneous usage. Broadband performance is affected by multiple factors including number of occupants and devices, simultaneous usage, router range etc. For more information speak to your broadband provider.
Map data ©OpenStreetMap contributors.







