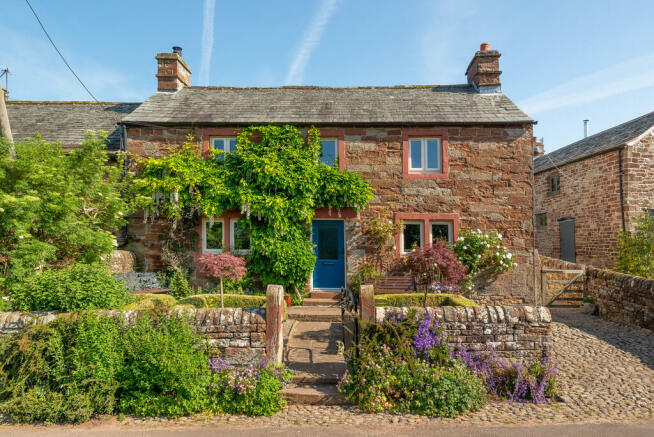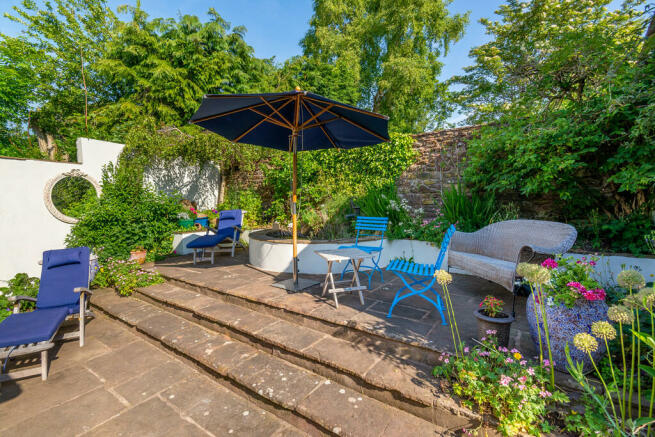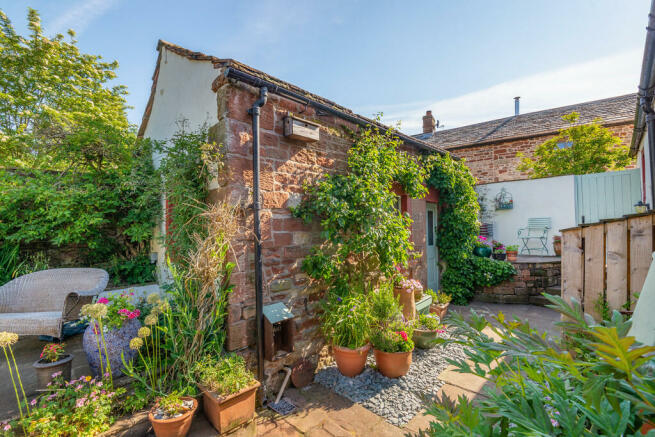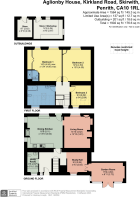Aglionby House, Kirkland Road, Skirwith, Penrith, Cumbria, CA10 1RL

- PROPERTY TYPE
End of Terrace
- BEDROOMS
3
- BATHROOMS
2
- SIZE
Ask agent
- TENUREDescribes how you own a property. There are different types of tenure - freehold, leasehold, and commonhold.Read more about tenure in our glossary page.
Freehold
Key features
- Enchanting picturesque eighteenth century sandstone built cottage
- Delightful location in a traditional rural Eden Valley conservation village
- South facing setting with an open front outlook
- Seven miles from Penrith and two miles from Langwathby
- Three bedrooms and two bath / shower rooms
- Living room, dining kitchen, study hall and garden room
- Characterful original period features including exposed beams and stone paved floors
- On-site parking space
- Forecourt garden and landscaped walled rear garden with substantial external store
- Ideal primary home, recreational second home or for lucrative holiday letting
Description
An enchanting picturesque eighteenth century sandstone built three bedroom cottage enjoying a delightful south facing setting with an open front outlook in the charming traditional Eden Valley conservation village of Skirwith and retaining a range of characterful original period features including exposed beams and stone paved floors.
Skirwith is located amidst unspoiled open countryside approximately seven miles from Penrith. There is a village church and hall. Langwathby village is only two miles away and provides a wider range of amenities including public house, shop / post office, primary school and railway station situated on the famous Carlisle to Settle line. The village features several thriving local activities.
Accommodation
Ground Floor:
Dining Kitchen 16' 9" x 14' 10" (5.11m x 4.52m)
With windows to two elevations, fitted base and wall units, sink unit with mixer tap, space for fridge/ freezer and dish washer, window seat, electric radiator.
Living Room 14' 10" x 12' 10" (4.52m x 3.91m)
Feature sandstone fireplace and wood burning stove, window seat, electric radiator.
Rear Hall
With electric radiator, external door to rear courtyard garden.
Utility Room
With WC, wash hand basin, sink unit, plumbing for washing machine, electric radiator.
Study Hall 9' 4" x 9' 3" (2.84m x 2.82m)
With electric radiator, double doors to garden room.
Garden Room 15' 9" x 8' 11" (4.8m x 2.72m)
With electric radiator, double doors to rear garden.
First Floor:
Landing
Bedroom One 14' 9" x 13' 4" (4.5m x 4.06m)
With two windows, radiator, built in cupboard.
En-suite Shower Room
With WC, wash hand basin, shower cubicle, ceramic wall tiling, heated towel rail.
Bedroom Two 14' 9" x 13' 5" (4.5m x 4.09m)
With radiator, built in cupboard.
Bedroom Three 9' 4" x 9' 4" (2.84m x 2.84m)
With roof window.
Bathroom
With WC, wash hand basin, bath with shower over, ceramic wall tiling, radiator.
Outside: Front walled forecourt garden with pedestrian access gate, stocked and shrubbed borders, feature dwarf box hedging, sandstone paved terrace, on-site cobble surfaced parking space, side sandstone pathway, private rear walled and sandstone paved courtyard Mediterranean style garden with feature pond including fountain, stocked and shrubbed borders, established trees, substantial stone-built garden store / workshop with electric light, power and water being suitable for a variety of uses, additional store, pedestrian access gate from side pathway.
The property benefits from views to the green and children's play park. There is additional parking on the nearby green.
Services
Mains water, electricity and drainage. Electric radiators. Double glazed throughout.
Tenure
Freehold.
Council Tax
Band D.
Viewing
By appointment with Hackney and Leigh's Penrith office.
Directions
From Penrith proceed on the A686 through Langwathby village and follow the road signposted to Skirwith. Upon entering Skirwith village continue to the left of the green and across the crossroads. The property is located within the row of dwellings on the left.
Price
£375,000.
Anti-Money Laundering Regulations (AML) Please note that when an offer is accepted on a property, we must follow government legislation and carry out identification checks on all buyers under the Anti-Money Laundering Regulations (AML). We use a specialist third-party company to carry out these checks at a charge of £42.67 (inc. VAT) per individual or £36.19 (incl. vat) per individual, if more than one person is involved in the purchase (provided all individuals pay in one transaction). The charge is non-refundable, and you will be unable to proceed with the purchase of the property until these checks have been completed. In the event the property is being purchased in the name of a company, the charge will be £120 (incl. vat).
Brochures
Brochure- COUNCIL TAXA payment made to your local authority in order to pay for local services like schools, libraries, and refuse collection. The amount you pay depends on the value of the property.Read more about council Tax in our glossary page.
- Band: D
- PARKINGDetails of how and where vehicles can be parked, and any associated costs.Read more about parking in our glossary page.
- Yes
- GARDENA property has access to an outdoor space, which could be private or shared.
- Yes
- ACCESSIBILITYHow a property has been adapted to meet the needs of vulnerable or disabled individuals.Read more about accessibility in our glossary page.
- Ask agent
Aglionby House, Kirkland Road, Skirwith, Penrith, Cumbria, CA10 1RL
Add your favourite places to see how long it takes you to get there.
__mins driving to your place
Your mortgage
Notes
Staying secure when looking for property
Ensure you're up to date with our latest advice on how to avoid fraud or scams when looking for property online.
Visit our security centre to find out moreDisclaimer - Property reference 100251027343. The information displayed about this property comprises a property advertisement. Rightmove.co.uk makes no warranty as to the accuracy or completeness of the advertisement or any linked or associated information, and Rightmove has no control over the content. This property advertisement does not constitute property particulars. The information is provided and maintained by Hackney & Leigh, Penrith. Please contact the selling agent or developer directly to obtain any information which may be available under the terms of The Energy Performance of Buildings (Certificates and Inspections) (England and Wales) Regulations 2007 or the Home Report if in relation to a residential property in Scotland.
*This is the average speed from the provider with the fastest broadband package available at this postcode. The average speed displayed is based on the download speeds of at least 50% of customers at peak time (8pm to 10pm). Fibre/cable services at the postcode are subject to availability and may differ between properties within a postcode. Speeds can be affected by a range of technical and environmental factors. The speed at the property may be lower than that listed above. You can check the estimated speed and confirm availability to a property prior to purchasing on the broadband provider's website. Providers may increase charges. The information is provided and maintained by Decision Technologies Limited. **This is indicative only and based on a 2-person household with multiple devices and simultaneous usage. Broadband performance is affected by multiple factors including number of occupants and devices, simultaneous usage, router range etc. For more information speak to your broadband provider.
Map data ©OpenStreetMap contributors.




