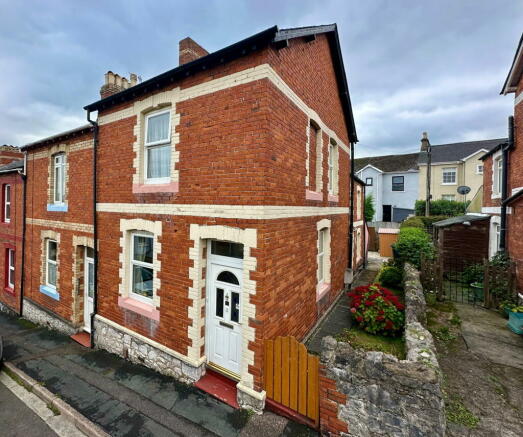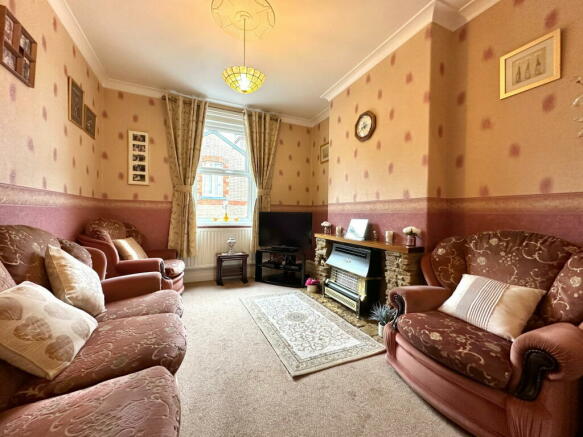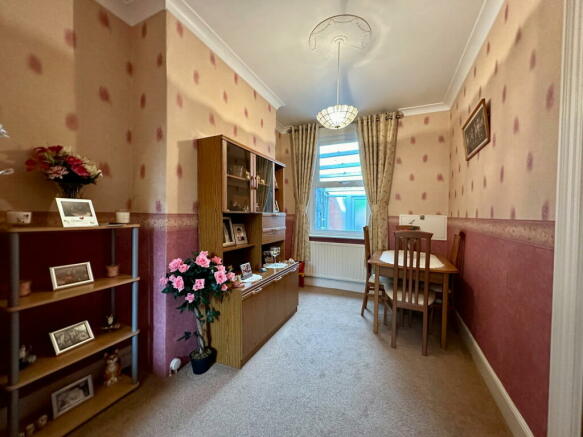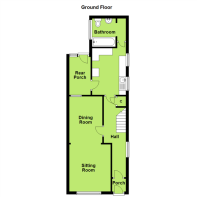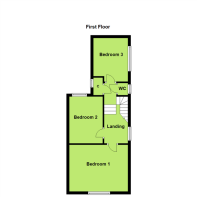Albion Hill, Newton Abbot

- PROPERTY TYPE
Terraced
- BEDROOMS
3
- BATHROOMS
1
- SIZE
Ask agent
- TENUREDescribes how you own a property. There are different types of tenure - freehold, leasehold, and commonhold.Read more about tenure in our glossary page.
Freehold
Key features
- End of terrace period home
- Convenient for local amenities in town centre
- Three sized bedrooms
- Rear courtyard and side garden
- Residence permit parking
- Through sitting/dining room
- Kitchen breakfast room
- Ground floor bathroom WC
- First floor WC
- Rear porch
Description
A well-presented period home conveniently situated for local amenities and the shopping facilities at Newton Abbot town centre.
Albion Hill is situated on the outskirts of the town and offers easy access to a local Sainsbury's supermarket, Doctors surgery and Pharmacy. Newton Abbot offers a varied range of day-to-day and High Street shops, railway station with mainline connection to London Paddington and is well placed for the A380 for Exeter M5 and beyond.
This well-presented end of terrace family home offers accommodation arranged over two floors and comprises an entrance porch, reception hall, through sitting/dining room, kitchen/breakfast room, ground floor bathroom and a rear porch which opens onto a good-sized and low maintenance courtyard garden to the rear. On the first-floor a landing leads to three good-sized bedrooms and a first floor WC. The property is further complimented throughout with uPVC double glazed windows and doors and has gas central heating.
Composite door with stained glass insets to
ENTRANCE PORCH - 0.99m x 0.91m (3'3" x 3'0")
Coved and textured ceiling with pendant light point, multipaned door to
RECEPTION HALL - 1.6m x 1.02m (5'3" x 3'4")
Coved and textured ceiling with pendant light point, uPVC double glazed window to side, smoke detector, radiator with thermostat control, stairs with handrail to first floor, under stairs storage cupboard with shelving, electric meter and consumer unit. Doors to
DINING ROOM - 3.35m x 2.41m (11'0" x 7'11")
SITTING ROOM - 3.38m x 2.97m (11'1" x 9'9")
Coved ceiling with pendant light point, uPVC double glazed window to front aspect, radiator with thermostat control, fireplace with gas fire (not currently connected), TV connection point.
KITCHEN BREAKFAST ROOM - 4.17m x 2.46m (13'8" x 8'1")
Coved and textured ceiling with directional spotlights, uPVC double glazed windows to side, radiator with thermostat control. Fitted kitchen comprising a range of base and drawer units with roll edged work surfaces over, inset 1.5 bowl sink and drainer with mixer tap, space for electric cooker with extractor over, space for fridge freezer, space and plumbing for washing machine, space and plumbing for dishwasher, breakfast bar. Door to ground floor bathroom, uPVC glazed door to
REAR PORCH - 2.72m x 1.52m (8'11" x 5'0")
Polycarbonate roof, light point, power socket, uPVC obscure glazed door and window to rear.
GROUND FLOOR BATHROOM/WC - 1.7m x 1.63m (5'7" x 5'4")
Light points, radiator, uPVC obscure glazed window. Comprising panelled bath with twin hand grips and electric shower over, pedestal wash hand basin, close coupled WC, tiled walls, tiled floor.
FIRST FLOOR LANDING
Coved and textured ceiling with pendant light point, hatch to loft space, uPVC double glazed window to side. Storage cupboard with light point, uPVC double glazed window and combination boiler. Doors to
BEDROOM ONE - 4.22m x 3.35m (13'10" x 11'0")
Coved and textured ceiling with light point, uPVC double glazed window to front aspect, radiator with thermostat control, fitted double wardrobe to one recess.
BEDROOM TWO - 3.35m x 2.41m (11'0" x 7'11")
Coved and textured ceiling with pendant light point, uPVC double glazed window to rear aspect, radiator with thermostat control.
BEDROOM THREE - 3.12m x 2.49m (10'3" x 8'2")
Textured ceiling with light point, uPVC double glazed window to side, radiator with thermostat control.
WC - 0.86m x 0.74m (2'10" x 2'5")
Light point, uPVC obscure glazed window, WC with high-level cistern.
OUTSIDE
To the rear of the property and accessed from the rear porch is a good-sized courtyard garden enclosed by stone wall and with timber fence to the rear boundary. The garden continues to the side of the property with a planting area enclosed by stone wall and a paved pathway providing access to the front. There is a timber gate which opens onto a rear service lane. Outside tap.
Brochures
Brochure 1- COUNCIL TAXA payment made to your local authority in order to pay for local services like schools, libraries, and refuse collection. The amount you pay depends on the value of the property.Read more about council Tax in our glossary page.
- Band: B
- PARKINGDetails of how and where vehicles can be parked, and any associated costs.Read more about parking in our glossary page.
- Permit
- GARDENA property has access to an outdoor space, which could be private or shared.
- Yes
- ACCESSIBILITYHow a property has been adapted to meet the needs of vulnerable or disabled individuals.Read more about accessibility in our glossary page.
- Ask agent
Albion Hill, Newton Abbot
Add your favourite places to see how long it takes you to get there.
__mins driving to your place
Your mortgage
Notes
Staying secure when looking for property
Ensure you're up to date with our latest advice on how to avoid fraud or scams when looking for property online.
Visit our security centre to find out moreDisclaimer - Property reference S1085755. The information displayed about this property comprises a property advertisement. Rightmove.co.uk makes no warranty as to the accuracy or completeness of the advertisement or any linked or associated information, and Rightmove has no control over the content. This property advertisement does not constitute property particulars. The information is provided and maintained by Williams Hedge Estate Agents, Paignton. Please contact the selling agent or developer directly to obtain any information which may be available under the terms of The Energy Performance of Buildings (Certificates and Inspections) (England and Wales) Regulations 2007 or the Home Report if in relation to a residential property in Scotland.
*This is the average speed from the provider with the fastest broadband package available at this postcode. The average speed displayed is based on the download speeds of at least 50% of customers at peak time (8pm to 10pm). Fibre/cable services at the postcode are subject to availability and may differ between properties within a postcode. Speeds can be affected by a range of technical and environmental factors. The speed at the property may be lower than that listed above. You can check the estimated speed and confirm availability to a property prior to purchasing on the broadband provider's website. Providers may increase charges. The information is provided and maintained by Decision Technologies Limited. **This is indicative only and based on a 2-person household with multiple devices and simultaneous usage. Broadband performance is affected by multiple factors including number of occupants and devices, simultaneous usage, router range etc. For more information speak to your broadband provider.
Map data ©OpenStreetMap contributors.
