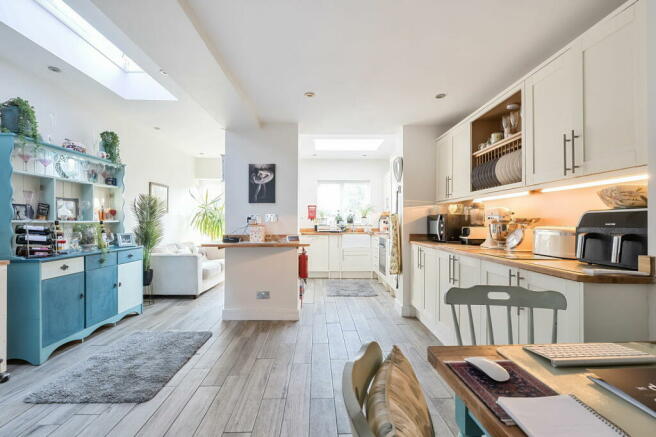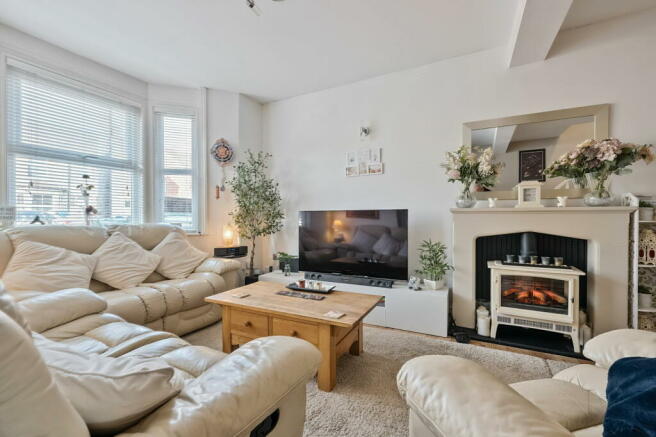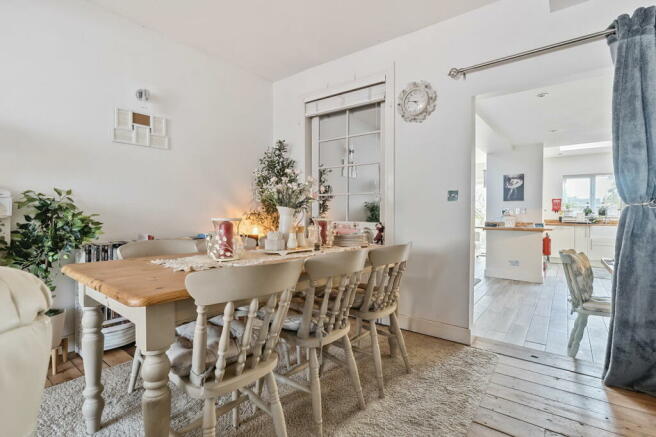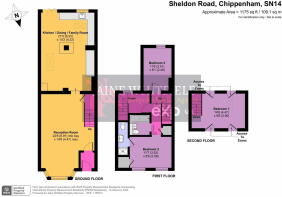Sheldon Road, Chippenham

- PROPERTY TYPE
Terraced
- BEDROOMS
3
- BATHROOMS
2
- SIZE
Ask agent
- TENUREDescribes how you own a property. There are different types of tenure - freehold, leasehold, and commonhold.Read more about tenure in our glossary page.
Ask agent
Key features
- 3 Double bedrooms - 1 with en-suit and 1 bedroom in the loft
- Extended at the back making it a huge kitchen space
- Loft conversion with building regulations that can be used as a bedroom
- Planning permission to extend further in the garden
- Beautifully decorated throughout - ready to move right into!
- Large living, dining and kitchen space perfect for family and friends
- Water softner
- Hive heating
- Close to local amenities and schools and only a 20 minute walk to local train station
- 5.6 miles from M4 (10 mins drive)
Description
Sheldon Road, Chippenham
Offer Over £325,000
Welcome to this beautifully presented, extended three-double-bedroom terrace home located on the highly sought-after Sheldon Road. This charming property perfectly blends modern living with an abundance of character, making it an ideal choice for families and professionals alike. From the moment you step inside, you'll be captivated by the thoughtful design and spacious layout. The inviting entrance leads you into a generously proportioned living area that exudes warmth and comfort, ideal for relaxing after a long day or entertaining guests. The elegant decor and original features harmoniously complement contemporary finishes, creating a home that feels both stylish and welcoming.
Upon entering, you’re greeted by a porch with enough space for coats and shoes that leads into a generously sized living and dining room, complete with elegant decor, high ceilings, and features that blend seamlessly with contemporary touches. The room is perfect for both relaxation and entertaining. The heart of the home is the impressive open kitchen area. The kitchen is fitted with appliances, sleek countertops, and ample storage making it a families delight. This is then enhanced by bifold doors that open to the garden.
This property features a remarkable loft conversion that transforms the upper level into a spacious third double bedroom. Adorned with velux windows, this room is bathed in natural light, creating an uplifting and inviting atmosphere. The versatility of this space is one of its standout qualities; it can easily function as a cozy guest suite, a productive home office, or even a vibrant playroom for children. This additional bedroom not only enhances the home’s functionality but also adds significant value.
The two additional double bedrooms in this home are tastefully decorated, creating inviting spaces that blend comfort with style. Each room offers ample space to accommodate a variety of furniture arrangements, allowing you to personalise the environment to your liking. Large windows grace both bedrooms, inviting an abundance of natural light that creates a bright and airy atmosphere. The tasteful decor features neutral tones that can easily complement your personal style,
Bathroom: The modern family bathroom is fitted with a luxurious bath along with contemporary fixtures and fittings that enhance the overall aesthetic.
Planning Permission: Excitingly, the property comes with planning permission for further extensions to the rear, allowing for even more outdoor living space or additional rooms, catering to your family’s evolving needs.
Outdoor Space:
Charming Garden: The well-maintained garden is a true highlight, featuring a patio area perfect for alfresco dining, alongside a lush lawn for children to play. It’s an ideal space for summer barbecues and family gatherings. Potential for Further Development: With planning permission in place, the expansive garden offers a unique opportunity to extend your living space while enjoying the serenity of outdoor living.
Location:
Situated just 5.6 miles from the M4 motorway (roughly 10 minute drive), this home is perfectly positioned for commuters. Local schools and amenities are conveniently located nearby, ensuring everything you need is within easy reach. Local train station is only a 20 minute walk. Parks, shops, and restaurants enhance the community vibe, making this location both practical and desirable.
Additional Information:
- Council Tax Band: (B)
- EPC Rating: (C)
- Parking: On-street parking available
This exceptional home on Sheldon Road is a rare find, combining modern comfort with classic charm. Whether you’re looking to settle down with family or seeking a stylish first home, this property offers everything you could desire and more.
Book your viewing today to truly appreciate all that this remarkable home has to offer!
- COUNCIL TAXA payment made to your local authority in order to pay for local services like schools, libraries, and refuse collection. The amount you pay depends on the value of the property.Read more about council Tax in our glossary page.
- Band: B
- PARKINGDetails of how and where vehicles can be parked, and any associated costs.Read more about parking in our glossary page.
- On street
- GARDENA property has access to an outdoor space, which could be private or shared.
- Private garden
- ACCESSIBILITYHow a property has been adapted to meet the needs of vulnerable or disabled individuals.Read more about accessibility in our glossary page.
- Ask agent
Sheldon Road, Chippenham
Add your favourite places to see how long it takes you to get there.
__mins driving to your place
Your mortgage
Notes
Staying secure when looking for property
Ensure you're up to date with our latest advice on how to avoid fraud or scams when looking for property online.
Visit our security centre to find out moreDisclaimer - Property reference S1085767. The information displayed about this property comprises a property advertisement. Rightmove.co.uk makes no warranty as to the accuracy or completeness of the advertisement or any linked or associated information, and Rightmove has no control over the content. This property advertisement does not constitute property particulars. The information is provided and maintained by Whitfields, Personal Property Experts, Powered by eXp, Corsham. Please contact the selling agent or developer directly to obtain any information which may be available under the terms of The Energy Performance of Buildings (Certificates and Inspections) (England and Wales) Regulations 2007 or the Home Report if in relation to a residential property in Scotland.
*This is the average speed from the provider with the fastest broadband package available at this postcode. The average speed displayed is based on the download speeds of at least 50% of customers at peak time (8pm to 10pm). Fibre/cable services at the postcode are subject to availability and may differ between properties within a postcode. Speeds can be affected by a range of technical and environmental factors. The speed at the property may be lower than that listed above. You can check the estimated speed and confirm availability to a property prior to purchasing on the broadband provider's website. Providers may increase charges. The information is provided and maintained by Decision Technologies Limited. **This is indicative only and based on a 2-person household with multiple devices and simultaneous usage. Broadband performance is affected by multiple factors including number of occupants and devices, simultaneous usage, router range etc. For more information speak to your broadband provider.
Map data ©OpenStreetMap contributors.




