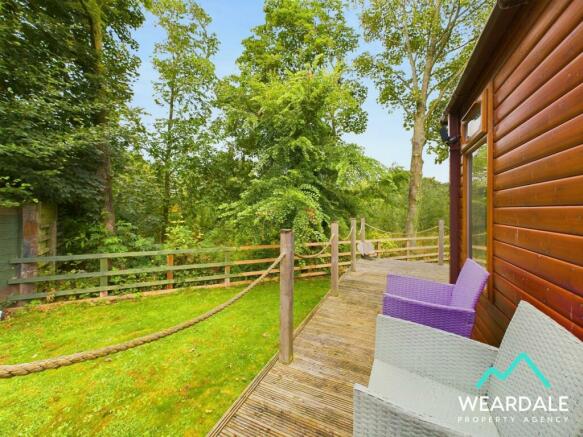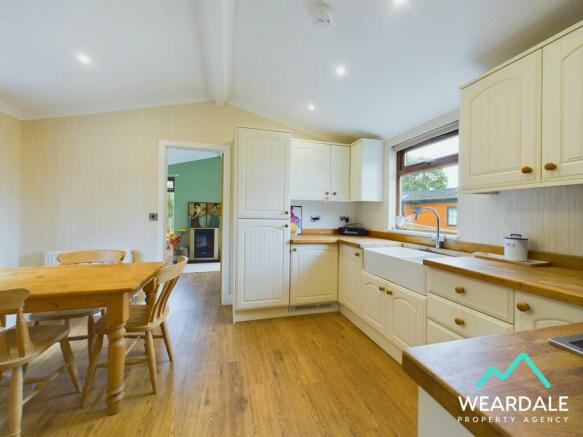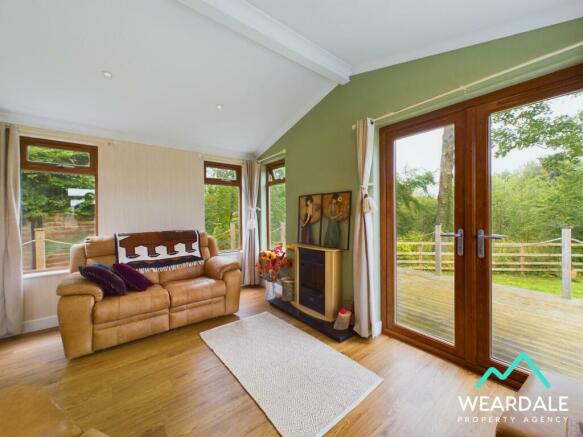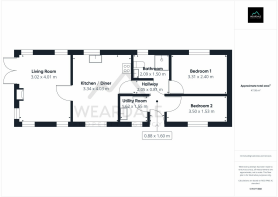Wolsingham, Bishop Auckland, DL13

- PROPERTY TYPE
Park Home
- BEDROOMS
2
- BATHROOMS
1
- SIZE
506 sq ft
47 sq m
Key features
- 2 bed holiday lodge on a beautiful riverside corner plot on Station Lodge Park, Wolsingham
- Small private owner occupier site with the benefit of 11-month occupancy over a 12-month season
- Electric key-fob operated gated entrance to the park
- Patio doors opening out from living room on to decked area
- Private decked area overlooking the River Wear
- Private parking
- Garden
- Annual Pitch Fee: £2,200
- Over 42 years remaining on lease
Description
Nestled within the tranquil setting of Station Lodge Park, Wolsingham, this delightful 2-bedroom detached holiday lodge presents a rare opportunity for those seeking a peaceful retreat by the River Wear. Positioned on a beautiful riverside corner plot, this 2-bed lodge offers a harmonious blend of comfort and natural beauty. Boasting patio doors that open out from the inviting living room onto a private decked area, residents can enjoy serene moments overlooking the flowing river. The lodge also benefits from a well appointed kitchen with wooden work surfaces and belfast sink, a dining area, bathroom, utility room and wood effect uPVC windows throughout.
Embracing a small, private owner-occupier site, this property grants the luxury of 11-month occupancy over a 12-month season, providing flexibility and convenience. With a designated garden area to complement the peaceful surroundings, the property also features a private parking space for up to 2 vehicles, ensuring practicality and ease of access. The annual pitch fee of just £2,200 and over 42 years remaining on the lease further enhance the appeal of this idyllic riverside escape.
Station Lodge Park is set within a 4 acres plot and conveniently located within walking distance to Wolsingham Village Centre which offers a good range of local amenities and is considered as the ‘gateway to Weardale’.
Living Room
3.02m x 4.01m
- Positioned to the Northern end of the lodge and accessed from the kitchen/diner
- Wood effect uPVC patio doors opening out onto decked area with views over the river
- Five wood effect uPVC windows filling the room with natural light from all sides
- Electric fireplace
- Laminate flooring
- Neutral decoration
- Spotlights
Kitchen/Diner
3.34m x 4.03m
- Positioned in the centre of the lodge, accessed from the hallway and providing onward access to the living room
- Laminate flooring
- Neutral decoration
- Spotlights
- Radiator
- Integrated LPG gas hob and electric oven with extractor hood
- Double Belfast sink
- Range of over/under counter storage units
- Wooden work surfaces
- Integrated fridge
- Integrated freezer
- Dual aspect wood effect uPVC windows
Bedroom 1
3.31m x 2.4m
- Positioned at the Southern end of the lodge and accessed from the hallway
- Double room
- Laminate flooring
- Spotlights
- Neutral decoration
- Wood effect uPVC window to the side
- Chrome sockets and switches
- TV aerial point
- Space for freestanding furniture
Bedroom 2
3.5m x 1.53m
- Located to the right on entering the property
- Single room
- Neutral decoration
- Spotlights
- Wood effect uPVC window
- Laminate flooring
Bathroom
2.09m x 1.5m
- The bathroom is accessed directly from the hallway and is adjacent to bedroom 1
- Laminate flooring
- Corner shower cubicle with mains fed shower and rainfall showerhead
- Hand wash basin with integrated vanity unit
- WC
- Neutral decoration
- Extractor fan
- Spotlights
- Frosted wood effect uPVC window
Utility Room
1.62m x 1.55m
- Located to the left on entering the property
- Laminate flooring
- Spotlights
- Neutral decoration
- Integrated washing machine
- LPG combi boiler located in integrated storage cupboard with further storage cupboard below
- Belfast sink with surrounding wooden work surface and integrated storage units below
- Further integrated storage unit above the sink
- Wood effect uPVC window
Garden
- To the Northern end of the lodge is a large, decked area with access to the lodge via patio doors and benefiting from views over the river
- This decked area is also accessed externally via wooden steps with a gated entrance
- Furthermore, the decking also runs along the Western side of the lodge where access is gained via the main front door
- There is a lawned garden with low level boundary fence to the Western side of the lodge
Parking - Driveway
The property benefits from its own private parking space immediately adjacent to the lodge and suitable for up to 2 vehicles
- COUNCIL TAXA payment made to your local authority in order to pay for local services like schools, libraries, and refuse collection. The amount you pay depends on the value of the property.Read more about council Tax in our glossary page.
- Ask agent
- PARKINGDetails of how and where vehicles can be parked, and any associated costs.Read more about parking in our glossary page.
- Driveway
- GARDENA property has access to an outdoor space, which could be private or shared.
- Private garden
- ACCESSIBILITYHow a property has been adapted to meet the needs of vulnerable or disabled individuals.Read more about accessibility in our glossary page.
- Ask agent
Energy performance certificate - ask agent
Wolsingham, Bishop Auckland, DL13
Add your favourite places to see how long it takes you to get there.
__mins driving to your place

Notes
Staying secure when looking for property
Ensure you're up to date with our latest advice on how to avoid fraud or scams when looking for property online.
Visit our security centre to find out moreDisclaimer - Property reference de3149ee-f2e7-4f61-aa55-0cc21d182c29. The information displayed about this property comprises a property advertisement. Rightmove.co.uk makes no warranty as to the accuracy or completeness of the advertisement or any linked or associated information, and Rightmove has no control over the content. This property advertisement does not constitute property particulars. The information is provided and maintained by Weardale Property Agency, Wolsingham. Please contact the selling agent or developer directly to obtain any information which may be available under the terms of The Energy Performance of Buildings (Certificates and Inspections) (England and Wales) Regulations 2007 or the Home Report if in relation to a residential property in Scotland.
*This is the average speed from the provider with the fastest broadband package available at this postcode. The average speed displayed is based on the download speeds of at least 50% of customers at peak time (8pm to 10pm). Fibre/cable services at the postcode are subject to availability and may differ between properties within a postcode. Speeds can be affected by a range of technical and environmental factors. The speed at the property may be lower than that listed above. You can check the estimated speed and confirm availability to a property prior to purchasing on the broadband provider's website. Providers may increase charges. The information is provided and maintained by Decision Technologies Limited. **This is indicative only and based on a 2-person household with multiple devices and simultaneous usage. Broadband performance is affected by multiple factors including number of occupants and devices, simultaneous usage, router range etc. For more information speak to your broadband provider.
Map data ©OpenStreetMap contributors.




