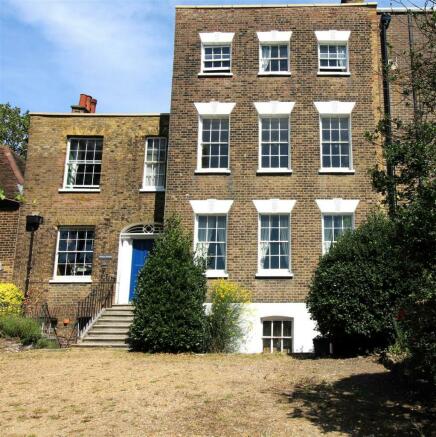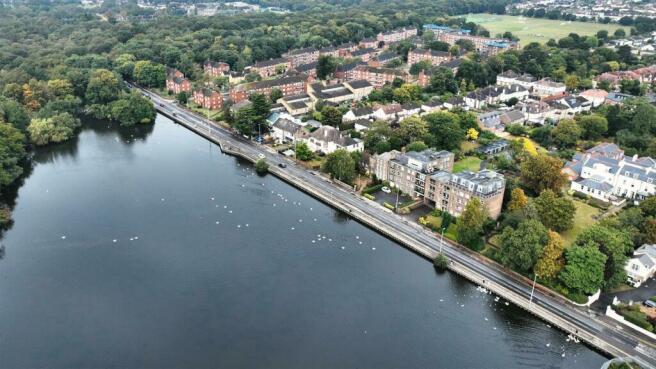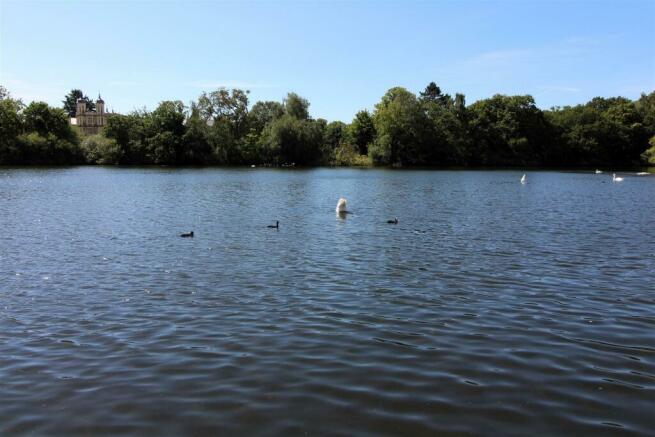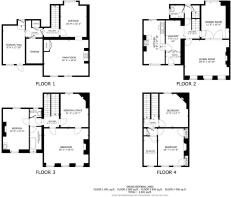
Snaresbrook Road, Wanstead, London

- PROPERTY TYPE
Terraced
- BEDROOMS
6
- BATHROOMS
1
- SIZE
2,901 sq ft
270 sq m
- TENUREDescribes how you own a property. There are different types of tenure - freehold, leasehold, and commonhold.Read more about tenure in our glossary page.
Freehold
Key features
- 18th Century Georgian townhouse
- Abundance of original period features
- Unrivalled views across Eagle Pond
- Prime location for amenities and Epping Forest
- Ample offroad driveway parking
- Rare 70m rear garden
- Extensive lower ground floor / cellar
- Huge potential
Description
In brief the property comprises: Driveway with ample off-road parking, entrance Hallway, Kitchen and breakfast room, Living Room, Dining Room, guest WC, extensive lower ground floor/cellar across 4 rooms, 3 Bedrooms and Bathroom on the first floor, 3 further bedrooms to the second floor, and very large garden to the rear.
The house enjoys uninterrupted views over Eagle Pond, sits within the Wanstead conservation area, and is just a 2 minute walk from Epping Forest. A 5 minute walk in the other direction will get you to the Snaresbrook Underground station for the Central Line. Convenient distance to Wanstead centre or South Woodford with their wealth of amenities, schools and shops.
Viewing only by advance appointment. Contact us now for more information.
Outside - Impressive 4 storey yellow brick façade with Georgian sash windows, feature main entrance accessed via stone steps with wrought iron rail, additional cellar access, gated gravel driveway, brick garden wall and iron railings, lawn and mature shrubbery.
Hallway - Carpeted entrance vestibule with feature glass double doors to hallway, carpeted hallway with feature architraves and cornices, plaster arch, archway leading to second hallway with access to staircases and living rooms, radiators, ceiling pendant light.
Kitchen - Dual aspect, feature chimney breast, real wood flooring.
Living Room - Period wood and plaster work, 3 front facing sash windows, marble fireplace with plaster surround and mantle, wooden double doors leading to Dining Room.
Dining Room - A continuation in style to the Living Room with the added benefit of a feature bowed window to the rear aspect.
Landing -
Bedroom 1 - Feature wood panelling and plasterwork, front aspect with 3 feature sash windows, feature cast iron fireplace with marble surround, adjoining door to Bedroom 3.
Bedroom 2 - Dual aspect, decorated in the style of famous local resident William Morris, feature cast iron fireplace.
Bedroom 3 - Currently in use as a home office, rear aspect, hard wood flooring, cast iron fireplace and mantle, adjoining door to Bedroom 1.
Bedroom 4 - Front aspect, part wood-panelled, built-in closets and shelf space, cast iron fireplace with marble surround.
Bedroom 5 - Rear aspect, corner fireplace with cast iron grate and feature surround.
Bedroom 6 - Front aspect, currently in use as single bedroom.
Bathroom - Front aspect, vanity sink with storage, bath with shower head, part-tiled. Separate WC and hand basin.
Cellar - Front aspect original kitchen now in use as family room with Aga and ample storage, rear room currently in use as a bar, two additional rooms currently used for storage, one with an original well, separate additional external access to both front and rear.
Rear - 70m long rear garden, laid mostly to lawn with an assortment of trees and mature shrubbery, an abundance of private seating areas and storage areas.
Brochures
Snaresbrook Road, Wanstead, LondonClick here for Drone Video- COUNCIL TAXA payment made to your local authority in order to pay for local services like schools, libraries, and refuse collection. The amount you pay depends on the value of the property.Read more about council Tax in our glossary page.
- Band: G
- LISTED PROPERTYA property designated as being of architectural or historical interest, with additional obligations imposed upon the owner.Read more about listed properties in our glossary page.
- Listed
- PARKINGDetails of how and where vehicles can be parked, and any associated costs.Read more about parking in our glossary page.
- Driveway
- GARDENA property has access to an outdoor space, which could be private or shared.
- Yes
- ACCESSIBILITYHow a property has been adapted to meet the needs of vulnerable or disabled individuals.Read more about accessibility in our glossary page.
- Ask agent
Energy performance certificate - ask agent
Snaresbrook Road, Wanstead, London
Add your favourite places to see how long it takes you to get there.
__mins driving to your place
Whether you are buying, selling or renting a house, our local Open House Estate agents are on hand to ensure the experience goes as smoothly as possible. Open House allows you to benefit from reduced fees when selling your home without compromising the quality of the agent or having to handle parts of the process yourself. As a national network of estate agents with a localised presence, we offer honest expert advice, dedicated agents, all at a time when it's convenient for you.
Your mortgage
Notes
Staying secure when looking for property
Ensure you're up to date with our latest advice on how to avoid fraud or scams when looking for property online.
Visit our security centre to find out moreDisclaimer - Property reference 33402634. The information displayed about this property comprises a property advertisement. Rightmove.co.uk makes no warranty as to the accuracy or completeness of the advertisement or any linked or associated information, and Rightmove has no control over the content. This property advertisement does not constitute property particulars. The information is provided and maintained by Open House Estate Agents, Nationwide. Please contact the selling agent or developer directly to obtain any information which may be available under the terms of The Energy Performance of Buildings (Certificates and Inspections) (England and Wales) Regulations 2007 or the Home Report if in relation to a residential property in Scotland.
*This is the average speed from the provider with the fastest broadband package available at this postcode. The average speed displayed is based on the download speeds of at least 50% of customers at peak time (8pm to 10pm). Fibre/cable services at the postcode are subject to availability and may differ between properties within a postcode. Speeds can be affected by a range of technical and environmental factors. The speed at the property may be lower than that listed above. You can check the estimated speed and confirm availability to a property prior to purchasing on the broadband provider's website. Providers may increase charges. The information is provided and maintained by Decision Technologies Limited. **This is indicative only and based on a 2-person household with multiple devices and simultaneous usage. Broadband performance is affected by multiple factors including number of occupants and devices, simultaneous usage, router range etc. For more information speak to your broadband provider.
Map data ©OpenStreetMap contributors.





