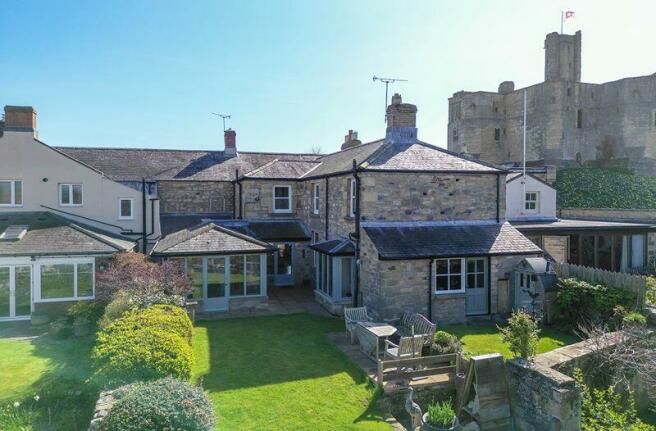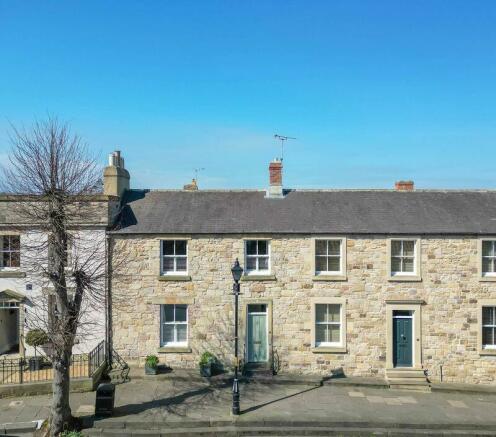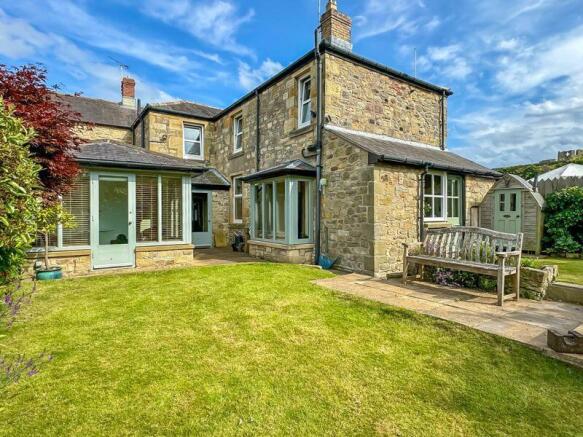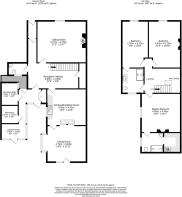Castle Street, Warkworth, Morpeth, Northumberland

- PROPERTY TYPE
Terraced
- BEDROOMS
3
- BATHROOMS
2
- SIZE
Ask agent
- TENUREDescribes how you own a property. There are different types of tenure - freehold, leasehold, and commonhold.Read more about tenure in our glossary page.
Freehold
Key features
- Stone built period terraced house
- Superb views to the Castle
- Central position within Warkworth village
- Three bedrooms and two bathrooms
- Original period features including four oven Aga
- This fabulous home is available with No Upward Chain
Description
This individual house is right in the heart of Warkworth village, overlooked by a 14th century castle, not more than 50 metres away. Warkworth is a unique medieval village in Northumberland, enclosed in the loop of the river Coquet. Positioned at the top of the old street, the property looks downhill to other historic dwellings, pubs and shops, to an 12th century church. Built around 200 years ago, the terraced house enjoys excellent insulation from its one-metre-thick walls. The house retains its heat in winter and is cool in summer. Having entered the house, any noise from the street or neighbours next door is immediately gone. The double-glazed windows at the front give a pleasing view of the castle and the sea in the distance. The rooms are sizeable with high ceilings to the ground floor. The front room has its original fire structure and a chimney that has been properly lined allowing for an efficient flue, if a solid fuel fire is preferred. There are two en-suite bathrooms and a downstairs lavatory.The large hall shows off a splendid split Georgian staircase. The stylish extension links architecturally with the main house, affording a sunroom, a utility room and additional storage/tool room. An easily accessible attic, with a secure roof, is insulated and boarded out giving ample room for storage. The property has a written record of all the improvements that have been made over the years and it is clear how the current owners have kept well ahead of any maintenance the house might have needed. The easily manageable garden at the rear faces west, and draws the sun from late morning onwards with a view of impressive sunsets. The quiet rural aspect at the rear belies the fact that the house is in a lively and friendly village much admired by visitors and the media.The house, a much loved family home for 23 years, offers generous accommodation over two floors and has seen a number of improvements including - the construction of an attractive extension at the rear, replacing the former conservatory, the removal of the rendering and exposure of the superb original stone to the front elevation, quality timber sash windows fitted to the front, with double glazing throughout the house, many with plantation shutters, and the reconfiguration of the accommodation including the creation a large family kitchen/breakfast room with a four oven gas AGA. The house has been exceptionally well maintained throughout, both with cosmetic and remedial works completed (a detailed schedule of works from 1999 is available on request).
Ground Floor - Entrance vestibule | Impressive reception hallway, with Karndean oak herringbone flooring, a beautiful balustrade staircase to the first floor and under stair storage | Cloakroom wc | Generous sitting roomwith a brick fireplace and cast iron electric stove, and sash window with plantation shutters | Excellent kitchen/breakfast room with stone inglenook and chimney breast, a four oven gas AGA, Belfast sink and fixed wall unit and cupboard unit below | Versatile dining room with an attractive square bay window and door to the garden | Garden room (formerly the conservatory) with a door to the terrace & garden, currently incorporating a Workshop and Laundry/larder | Access to a small inner courtyard.
First floor - First floor landing | Excellent master bedroom with a cast iron fire grate, and dressing room open storage | Ensuite shower/wc | Guest double bedroom, withfabulous views to the coast, sea and Castle | Access to a Jack and Jill shower room/wc | Good sized family bedroom three | Loft accessed via pull down ladder, useful for storage space.
Externally - The rear garden has been landscaped, with an attractive stone wall to the boundary and paved patio terrace leadingfrom the garden and dining room. On street parking, with four parking spaces close to the house.
The historic village of Warkworth, with its magnificent Castle, St Lawrence Church and Market Square & Cross, offer a range of local amenities including excellent independent shops/post office, Art Gallery, cafes, pubs/restaurants, along with a village First School, Cricket Club and Golf Course and within the village are 2 EV charging points. The river Coquet runs through the village to the Coquet Estuary & Marina at nearby Amble, used for a range of leisure activities, with the beach and sea close by with miles of beautiful sandy beaches.
A viewing is essential to appreciate the quality and space of the accommodation.
Services: Mains Electric, Gas, Water & Drainage | Gas Central Heating | Tenure: Freehold | Council Tax: E | EPC: C
Brochures
Property BrochureFull Details- COUNCIL TAXA payment made to your local authority in order to pay for local services like schools, libraries, and refuse collection. The amount you pay depends on the value of the property.Read more about council Tax in our glossary page.
- Band: E
- PARKINGDetails of how and where vehicles can be parked, and any associated costs.Read more about parking in our glossary page.
- Ask agent
- GARDENA property has access to an outdoor space, which could be private or shared.
- Yes
- ACCESSIBILITYHow a property has been adapted to meet the needs of vulnerable or disabled individuals.Read more about accessibility in our glossary page.
- Ask agent
Castle Street, Warkworth, Morpeth, Northumberland
Add an important place to see how long it'd take to get there from our property listings.
__mins driving to your place
Get an instant, personalised result:
- Show sellers you’re serious
- Secure viewings faster with agents
- No impact on your credit score
Your mortgage
Notes
Staying secure when looking for property
Ensure you're up to date with our latest advice on how to avoid fraud or scams when looking for property online.
Visit our security centre to find out moreDisclaimer - Property reference 11909692. The information displayed about this property comprises a property advertisement. Rightmove.co.uk makes no warranty as to the accuracy or completeness of the advertisement or any linked or associated information, and Rightmove has no control over the content. This property advertisement does not constitute property particulars. The information is provided and maintained by Sanderson Young, Alnwick. Please contact the selling agent or developer directly to obtain any information which may be available under the terms of The Energy Performance of Buildings (Certificates and Inspections) (England and Wales) Regulations 2007 or the Home Report if in relation to a residential property in Scotland.
*This is the average speed from the provider with the fastest broadband package available at this postcode. The average speed displayed is based on the download speeds of at least 50% of customers at peak time (8pm to 10pm). Fibre/cable services at the postcode are subject to availability and may differ between properties within a postcode. Speeds can be affected by a range of technical and environmental factors. The speed at the property may be lower than that listed above. You can check the estimated speed and confirm availability to a property prior to purchasing on the broadband provider's website. Providers may increase charges. The information is provided and maintained by Decision Technologies Limited. **This is indicative only and based on a 2-person household with multiple devices and simultaneous usage. Broadband performance is affected by multiple factors including number of occupants and devices, simultaneous usage, router range etc. For more information speak to your broadband provider.
Map data ©OpenStreetMap contributors.




