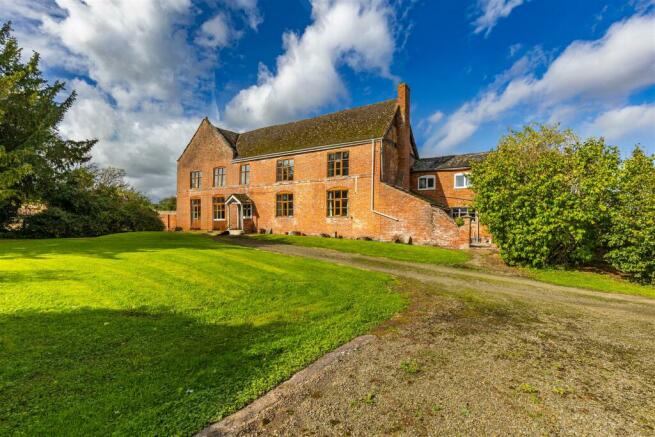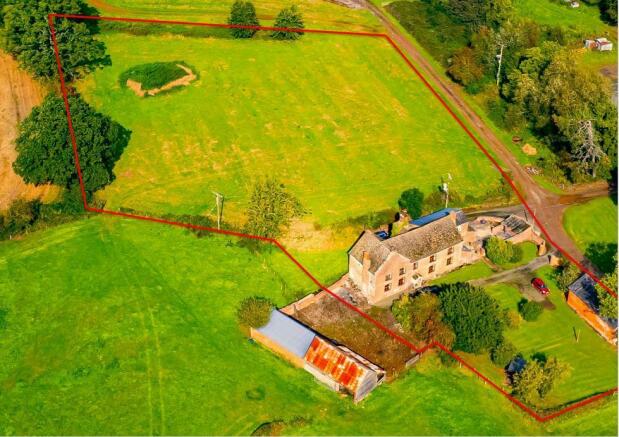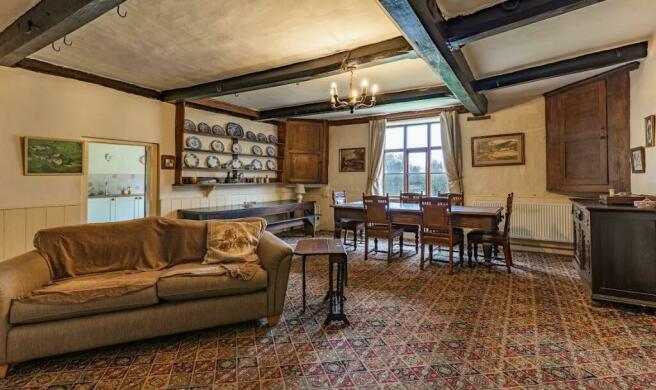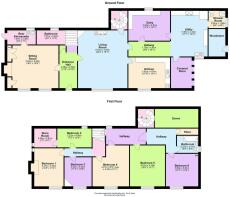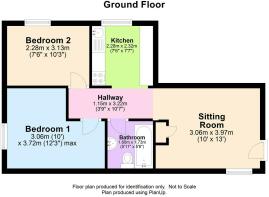Wormbridge, Hereford

- PROPERTY TYPE
Farm House
- BEDROOMS
6
- SIZE
Ask agent
- TENUREDescribes how you own a property. There are different types of tenure - freehold, leasehold, and commonhold.Read more about tenure in our glossary page.
Freehold
Description
Lower Jury Farmhouse is situated close to the villages of Wormbridge and Ewyas Harold. Ewyas Harold has a Pub, Doctors, Primary School and a Village Shop.
Lower Jury Farmhouse - The Grade II Listed farmhouse is a substantial, grandiose traditional 6 bedroomed country residence with adjoining two-bedroom annex. The Listing suggests that the farmhouse originally dates from the 17th century and was remodelled in the late 18th Century.
As one would expect for a traditional farmhouse, the property benefits from spacious rooms throughout with classical features such as exposed beam, dado panelled walls and flagstone floors. The property is in need of renovation and updating.
Ground Floor -
Rear Entrance Passage/Utility - Flagstone floor, enamel sink unit, Victorian stove, plumbed for washing machine.
Shower Room - Steps down from Rear Entrance Passage with shower cubical, low level toilet with tiled walls.
Dairy - With flagged floor, salting slabs and exposed beams, door to hallway and utility.
Living/Dining Room - With carpeted floor, dado panelled walls, solid fuel Rayburn. Airing cupboard in corner of the room with hot water tank, some exposed beams, double glazed
window overlooking the front garden. Secondary circular staircase to first floor.
Kitchen - Modern style shaker fitted units with stainless steel sink, built in hob and oven, exposed beams, double glazed window overlooking the front garden.
Main Entrance Hall - Half glazed front door with dado wall panelling. Stairs to first floor and cellar below.
Sitting Room - Carpeted floor, panel radiator heated from Rayburn. Front double aspect double glazed window. Built-in wall cupboards to side of fireplace. Fireplace with wood burner on flagged hearth.
Rear Kitchenette - Boarded floor, sink unit and part tiled wall. Window with rear aspect and external door
First Floor -
Bathroom - Panelled bath, pedestal handwash basin, low level WC, electric heated towel rail
single glazed window frame.
Bedroom 1 - Double bedroom, with front double aspect window double glazed, another single
glazed window to the side.
Bedroom 2 - Double bedroom with exposed beams and dressing room off
Bedroom 3 - Double bedroom, carpeted floor, exposed beams and double-glazed window front aspect.
Bedroom 4 - L shaped, double bedroom exposed beams and double-glazed window with front aspect.
Bedroom 5 - Double bedroom, fitted carpet, exposed beams, double glazed window to front.
Hallway - With exposed beams and second staircase
Family Bathroom - Panel bath, pedestal hand wash basin, low level WC, electric heated towel rail.
Bedroom 6 - Double bedroom, carpeted floor, old traditional styled fireplace, double glazed window.
On the second floor there is attic space.
Land And Building - The property benefits from a large lawned garden to the front with private driveway and additional parking area to the rear.
The rear grass paddock extends to 1.90 acres and a two storey detached traditional brick stable block under a slate roof divided into three rooms providing additional storage for the main house.
The property also includes a covered entrance porch with lean-to wood store and brick former piggeries.
Farmhouse Annex - This is accessed via an external staircase situated at the rear of the property and leads to the first floor annex flat.
Porch with a door to:
Lounge - Wall with exposed timber beams, radiator and window
Kitchen - Exposed beams with stainless steel sink unit, side drainer with cupboards below and wall units, electric hob and cooker and single window.
Bedroom 1 - L shaped bedroom with carpet floor and window
Bedroom 2 - Single bedroom with carpet floor and window
Bathroom - Panelled bath, low level WC, wash hand basin.
English Heritage Listing - The register extract (source: english-heritage.org.uk) states:
Lower Jury Farmhouse (Grade II Listed)
“Possibly C17, remodelled in late C18. Timber-frame, sandstone rubble, brick, tiled roofs and brick stacks. Rectangular plan aligned north-east/south-west. Cellar, two storeys and attics. South elevation has 2:3 windows, all segmentally-headed 3-light late C18 or early C19 casements, except for a 2-light casement above 6-panelled door to right of gable front; plastered brick plat band. North-east gable has small area of exposed timber-framing, attached to which is a small two-storey two-window mid-C19 extension. North elevation has massive stone side stack, tallet stairs and a small 2-light window which is reported in RCHM. Interior noted as having heavy ceiling beams in principal ground floor rooms.”
Local Authority & Public Utilities - Herefordshire Council
Welsh Water Dwr Cymru
National Grid
Sporting & Timber Rights - All standing timber or any sporting rights, if owned, are included in the sale.
Basic Payment Scheme - The Vendors claimed the Basic Payment Scheme 2023 and will retain the delinked sum.
Boundaries - The purchaser will be required to erect a stock-proof fence along the boundary marked A-B-C and D-E on the plan and as per the posts onsite within 3 months of completion.
Services - The Farmhouse and annex share private drainage and mains electric and mains water.
The farmhouse is currently heated by the Rayburn and night storage heaters.
Tenure - The annex is currently vacant. The farm is available freehold with vacant possession.
Access - The property will benefit from a right of way over the farm access track subject to a maintenance contribution according to user.
Council Tax - Lower Jury Farmhouse – F
Lower Jury Annex – A
Jury Bungalow – D
Wayleaves, Easements & Rights Of Way - The property is sold subject to and with the benefit of all easements, quasi easements, wayleaves, and rights of way both declared and undeclared.
Viewings - Viewing appointments must be booked in advance, please contact Katie Bufton, Peter Kirby or Tara Boulton on to arrange.
Site Plans - The plans included in the sale particulars are for identification purposes only and may have been reduced in scale to assist with printing.
Money Laundering - As a result of anti-laundering legislation all persons intending to bid must provide Proof of Identification (ID (Photo ID for example passport or driving licence and Residential ID for example current utility bill).
Energy Performance Certificate - Farmhouse Annex - E (Potential D)
Directions - From Hereford take the A49 south and then turn onto the A465 towards Belmont. Continue along the A465 for approximately 5 miles then at the shell garage turn right on to the B4348 towards Peterchurch. Continue for approximately 1.4 miles then turn left towards Allensmore. Continue along the road for approximately 1.8 miles until you reach a T junction turn left here. Continue along the road for approximately 0.7 of a mile then turn right continue along for 0.4 of a mile and the property will
be on your right.
From Hay-on-Wye take the B4348 and continue along for approximately 12.9 miles then turn right towards Kerry Gate. Continue along for approx. 2 miles then there will be a T junction turn right here. Continue along for approximately 0.6 of a mile then turn right continue along for 0.4 of a mile and the property will be on your right.
What3words - paces.pets.idea
Health & Safety Notice - Prospective Purchasers should take all necessary care when making an inspection. Viewings are taken solely at the risk of those who view and neither the Agents nor the owners of the property take responsibility for any injury however caused.
Agents Note - Any plans used in the preparation of these details may have been reduced in scale and any interested parties should check the Title Plan before proceeding to purchase.
Important Notice - These particulars are set out as a guide only. They are intended to give a fair description of the property but may not be relied upon as a statement or representation of facts. These particulars are produced in good faith but are inevitably subjective and do not form part of any Contract. No persons within Sunderlands have any authority to make or give any representation.
Brochures
Updated - Lot 1 Farmhouse & Annex Lower Jury BrochBrochure- COUNCIL TAXA payment made to your local authority in order to pay for local services like schools, libraries, and refuse collection. The amount you pay depends on the value of the property.Read more about council Tax in our glossary page.
- Band: F
- PARKINGDetails of how and where vehicles can be parked, and any associated costs.Read more about parking in our glossary page.
- Yes
- GARDENA property has access to an outdoor space, which could be private or shared.
- Yes
- ACCESSIBILITYHow a property has been adapted to meet the needs of vulnerable or disabled individuals.Read more about accessibility in our glossary page.
- Ask agent
Energy performance certificate - ask agent
Wormbridge, Hereford
Add an important place to see how long it'd take to get there from our property listings.
__mins driving to your place
Your mortgage
Notes
Staying secure when looking for property
Ensure you're up to date with our latest advice on how to avoid fraud or scams when looking for property online.
Visit our security centre to find out moreDisclaimer - Property reference 32897080. The information displayed about this property comprises a property advertisement. Rightmove.co.uk makes no warranty as to the accuracy or completeness of the advertisement or any linked or associated information, and Rightmove has no control over the content. This property advertisement does not constitute property particulars. The information is provided and maintained by Sunderlands, Hereford. Please contact the selling agent or developer directly to obtain any information which may be available under the terms of The Energy Performance of Buildings (Certificates and Inspections) (England and Wales) Regulations 2007 or the Home Report if in relation to a residential property in Scotland.
*This is the average speed from the provider with the fastest broadband package available at this postcode. The average speed displayed is based on the download speeds of at least 50% of customers at peak time (8pm to 10pm). Fibre/cable services at the postcode are subject to availability and may differ between properties within a postcode. Speeds can be affected by a range of technical and environmental factors. The speed at the property may be lower than that listed above. You can check the estimated speed and confirm availability to a property prior to purchasing on the broadband provider's website. Providers may increase charges. The information is provided and maintained by Decision Technologies Limited. **This is indicative only and based on a 2-person household with multiple devices and simultaneous usage. Broadband performance is affected by multiple factors including number of occupants and devices, simultaneous usage, router range etc. For more information speak to your broadband provider.
Map data ©OpenStreetMap contributors.
