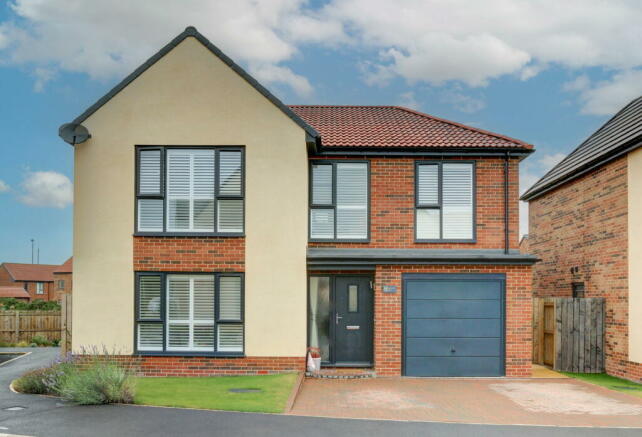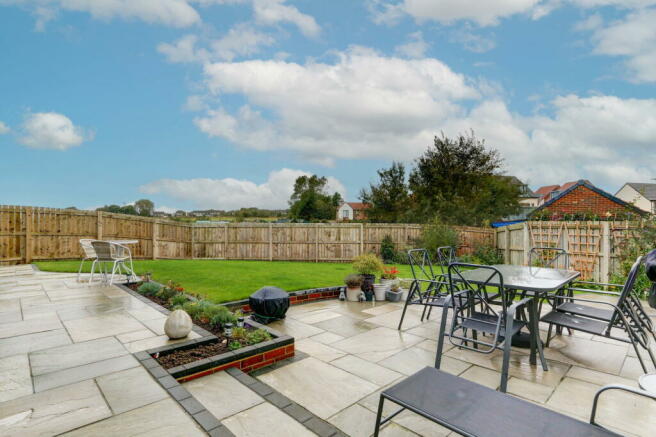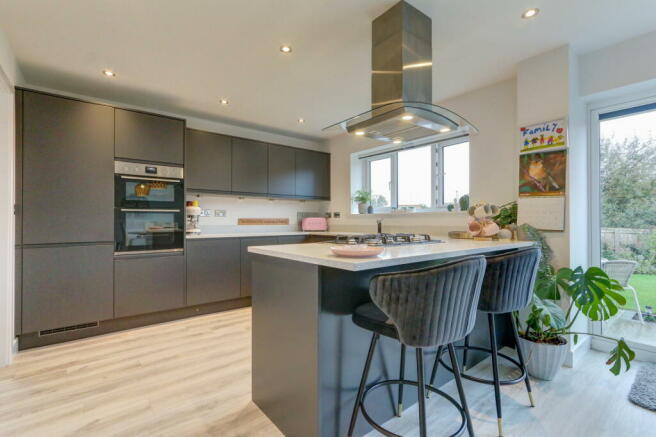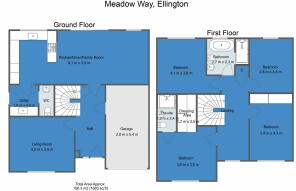Meadow Way, Ellington, Northumberland NE61 5FB

- PROPERTY TYPE
Detached
- BEDROOMS
4
- BATHROOMS
2
- SIZE
Ask agent
- TENUREDescribes how you own a property. There are different types of tenure - freehold, leasehold, and commonhold.Read more about tenure in our glossary page.
Freehold
Key features
- Please Quote Reference KK049 When Enquiring.
- "Willow House Type"
- Four Bedroom Detached Home On A Corner Plot
- Sought After Residential Estate
- Open Plan Kitchen/Dining/Family Area
- Utility Room & Cloaks W/C
- Master Bedroom With Dressing Area & Ensuite
- Four Piece Family Bathroom
- Well Maintained Private Rear Garden
- No Upper Chain
Description
Please Quote Reference KK049 When Enquiring.
Located in the sought after village of Ellington, is this beautifully well presented four bedroom detached property situated on a corner plot, built in 2022 by Ascent Homes this Willow house type has so much to offer spacious and versatile living for the modern family. This home also incorporates many upgrades. Welcome to Meadow Way.
Ellington Village is well serviced by local amenities including a primary school, post office, pub, and village store. The historic market town of Morpeth with a range of independent shops including boutiques, high end designers with the Sanderson Arcade, leisure facilities, pubs and restaurants and the attractive Carlisle Park is approximately 6 miles away.
For the commuter the property is conveniently situated for easy access to the A1 trunk road providing links to Newcastle in the South and North to Scotland. The rail station at Morpeth provides regular main line East Coast services and Newcastle airport is also within easy reach. Furthermore the property is situated just a short drive away from the beautiful beaches to be found on the Northumbrian Coastline deemed to be an area of outstanding natural beauty.
Upon entering, you'll be greeted by a bright entrance hallway fitted with a storage cupboard, alarm panel and an internal door to the garage. Stepping into the living room, you have a large window overlooking the front of the home letting in lots of natural light. This room offers a warm and inviting atmosphere to relax.
Towards the rear, you'll find the beautiful open plan upgraded kitchen/dining/family area perfect for entertaining or enjoying a morning coffee. The kitchen is a well designed U shape, with modern dark grey wall and base units, complimentary white Silestone worktops and matching upstands. There is also a sunken sink into the worktop, integrated dishwasher, built in Electrolux double oven with 5 burner hob and fridge/freezer. The dining area features stunning bi-folding doors on the rear garden, capturing an abundance of natural light and bringing the outside in. The family area is a perfect space to relax and unwind. Leading on from the kitchen is a handy utility space adding further convenience to everyday living fitted with matching base units and Silestone worktops, there is plumbing for a washing machine and space for a dryer. The utility also houses the gas central heating boiler. There is a side door to the outside space and a further door to a cloaks w/c.
The first floor boasts a good size landing with a large window over looking the front elevation, you can create a perfect reading space like the current homeowners. The master bedroom is a generous size room and benefits from a dressing area with built in wardrobes and a shower ensuite. The shower ensuite features a walk in shower, a wash hand basin set in a vanity unit with storage, low level w/c, ladder style towel radiator, chrome spotlights, partially tiled walls with two tone tiling and a tiled floor.
There are a further three double bedrooms and a sleek modern four piece family bathroom. The bathroom comprises of bath, a wash hand basin set in a modern vanity unit, low level w/c and a double walk in shower. The bathroom is finished with partially tiled walls, a tiled floor and chrome spotlights.
Externally the property benefits from a block paved driveway to the front, providing off street parking and access to the integral single garage. There is also an open plan lawned garden with a border of mature shrubs.
To the rear is a good size well maintained landscaped garden featuring a large patio area perfect for alfresco dining, BBQs or morning coffee. A lawn with borders of mature bushes and shrubs. There is a side gate access to the front of the home.
This home has been thoughtfully designed and meticulously maintained, ensuring it’s ready for you to move in and start making memories. Be sure to check out the video tour to fully appreciate what this outstanding family home has to offer!
The plantation blinds are included in the sale.
EPC Rating: B
Council Tax: E
Tenure: Freehold
Service Charge: £119.00 per annum
- COUNCIL TAXA payment made to your local authority in order to pay for local services like schools, libraries, and refuse collection. The amount you pay depends on the value of the property.Read more about council Tax in our glossary page.
- Band: E
- PARKINGDetails of how and where vehicles can be parked, and any associated costs.Read more about parking in our glossary page.
- Garage,Driveway,Off street
- GARDENA property has access to an outdoor space, which could be private or shared.
- Private garden
- ACCESSIBILITYHow a property has been adapted to meet the needs of vulnerable or disabled individuals.Read more about accessibility in our glossary page.
- Ask agent
Meadow Way, Ellington, Northumberland NE61 5FB
Add your favourite places to see how long it takes you to get there.
__mins driving to your place
Your mortgage
Notes
Staying secure when looking for property
Ensure you're up to date with our latest advice on how to avoid fraud or scams when looking for property online.
Visit our security centre to find out moreDisclaimer - Property reference S1085828. The information displayed about this property comprises a property advertisement. Rightmove.co.uk makes no warranty as to the accuracy or completeness of the advertisement or any linked or associated information, and Rightmove has no control over the content. This property advertisement does not constitute property particulars. The information is provided and maintained by eXp UK, North East. Please contact the selling agent or developer directly to obtain any information which may be available under the terms of The Energy Performance of Buildings (Certificates and Inspections) (England and Wales) Regulations 2007 or the Home Report if in relation to a residential property in Scotland.
*This is the average speed from the provider with the fastest broadband package available at this postcode. The average speed displayed is based on the download speeds of at least 50% of customers at peak time (8pm to 10pm). Fibre/cable services at the postcode are subject to availability and may differ between properties within a postcode. Speeds can be affected by a range of technical and environmental factors. The speed at the property may be lower than that listed above. You can check the estimated speed and confirm availability to a property prior to purchasing on the broadband provider's website. Providers may increase charges. The information is provided and maintained by Decision Technologies Limited. **This is indicative only and based on a 2-person household with multiple devices and simultaneous usage. Broadband performance is affected by multiple factors including number of occupants and devices, simultaneous usage, router range etc. For more information speak to your broadband provider.
Map data ©OpenStreetMap contributors.




