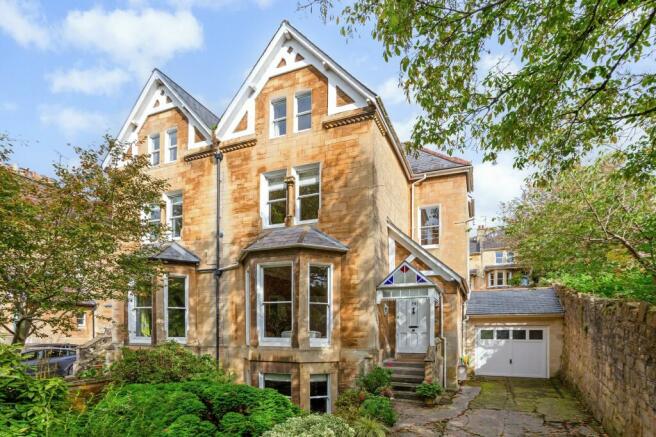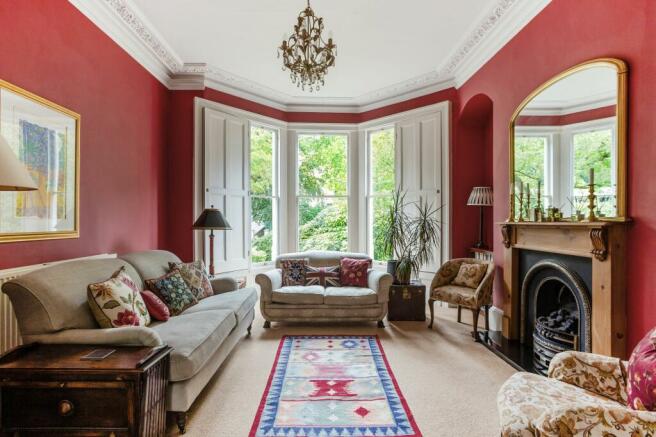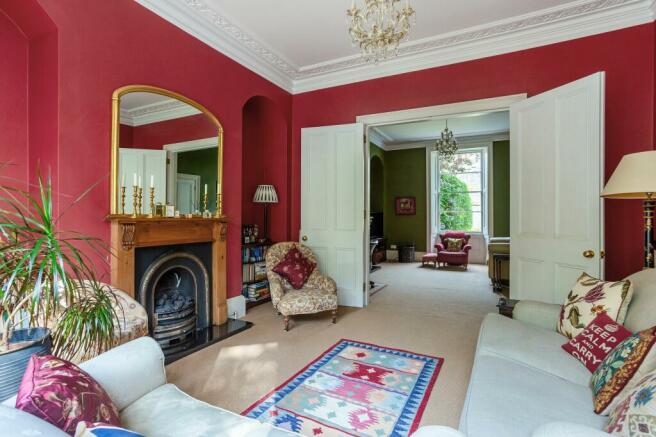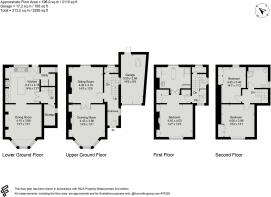Prior Park Road, Bath, BA2

- PROPERTY TYPE
Semi-Detached
- BEDROOMS
3
- BATHROOMS
2
- SIZE
2,110 sq ft
196 sq m
Key features
- Long Leasehold
- Victorian semi-detached property
- 3 double bedrooms
- Attractive garden
- Off street parking for 2 cars
- Ever popular Widcombe location
Description
Prior Park Road is a superb location for those wishing to enjoy not only a flat walk into the City, but also all that Widcombe Parade has to offer including a deli, several cafes, three pubs (of which the White Hart is of particular note), a doctors’ surgery, pharmacy and vet; it’s pretty much all covered. Across the road from the property is Prior Park Garden Centre which is a joy to visit and buy plants plus they have a sweet little café. Walking to Bath Spa train station for those wishing easy access to either Bristol or London couldn’t be easier. Schools in the vicinity include Widcombe Church of England Primary School, King Edwards, The Paragon, Prior Park and Monkton Combe. There is easy access to Ralph Allen and to the University of Bath with its world-class sports facilities which are open to the public.
Description
39 Prior Park Road is a beautiful Victorian semi-detached with 2110 sq ft of beautifully presented accommodation across four floors. It is a very handsome house and many period features remain.
From the front driveway stairs lead to a front covered entrance porch. Entrance hall with coat hanging. Guest cloakroom with WC and wash hand basin. Drawing room with excellent ceiling height and three window bay with a lovely front aspect over garden and driveway, original window shutters, feature fireplace with gas fire insert, ornate original cornicing and ceiling rose, impressive wedding doors connecting into the sitting room. Sitting room with attractive rear garden views, sash window, fireplace with gas fire insert, ornate ceiling rose and cornicing.
Stairs to lower floor leading to spacious well-equipped kitchen which is open plan to the dining room. The kitchen has an extensive range of base and wall storage with granite worktops over, a large central island with storage under and integrated electric oven. Fitted gas range cooker with 5 burners and extractor fan over. Double sink. Integrated Bosch dishwasher. Twin sash windows with attractive aspect over rear gardens, stone flooring, door to rear gardens. The good-sized dining room is open plan to the kitchen, with three windowed bay incorporating a lovely window seat arrangement with a lovely front aspect over the planted front garden, with a real sense of privacy to it all. Stone flooring. Utility and larder storage room, plumbing for washing machine. Plant room housing a ‘Megaflow’ pressurised cylinder, stone flooring.
Stairs to first floor landing, passing a cupboard housing Worcester CH boiler (newly fitted in 2022 and serviced this year). Wonderful principal bedroom suite with great feeling of space, a feature fireplace, twin sash windows with front aspect, built in storage either side of chimney, further extensive range of built in wardrobes in dressing area with cupboards over, double doors to ensuite. Luxurious ensuite comprising freestanding claw foot bath with mixer tap and hand shower attachment, impressive walk-in shower with both overhead and hand shower attachments, fully tiled walls. Linen storage cupboard, chrome heated towel rail. Large sink unit flanked by wall lights. Sash window to rear with views over garden, wooden flooring.
Stairs to second floor. Two further double bedrooms front and rear. Guest shower room with enclosed shower with sliding screen, wash hand basin, WC, chrome heated towel rail, sash window to side, built in storage shelving, wooden flooring.
Externally
Garage with up and over door access and power and light, door to rear garden.
Off street parking for two cars.
Attractive rear garden with a good feeling of privacy and lower terraced area with space for a table and chairs, stairs leading to upper patio area. Top garden level with established side borders. Seating/barbecue area. External lighting.
General Information
Bath & North East Somerset Council. Council Tax Band G.
The tenure is a long leasehold of 4990 years from 1 January 1877 with a ground rent of £6 per annum.
Mains services connected.
EPC Rating: D
Brochures
Brochure 1- COUNCIL TAXA payment made to your local authority in order to pay for local services like schools, libraries, and refuse collection. The amount you pay depends on the value of the property.Read more about council Tax in our glossary page.
- Band: G
- PARKINGDetails of how and where vehicles can be parked, and any associated costs.Read more about parking in our glossary page.
- Yes
- GARDENA property has access to an outdoor space, which could be private or shared.
- Yes
- ACCESSIBILITYHow a property has been adapted to meet the needs of vulnerable or disabled individuals.Read more about accessibility in our glossary page.
- Ask agent
Prior Park Road, Bath, BA2
Add an important place to see how long it'd take to get there from our property listings.
__mins driving to your place
Explore area BETA
Bath
Get to know this area with AI-generated guides about local green spaces, transport links, restaurants and more.
Your mortgage
Notes
Staying secure when looking for property
Ensure you're up to date with our latest advice on how to avoid fraud or scams when looking for property online.
Visit our security centre to find out moreDisclaimer - Property reference 1bbba923-c26d-4c33-88aa-86a5f5f8621c. The information displayed about this property comprises a property advertisement. Rightmove.co.uk makes no warranty as to the accuracy or completeness of the advertisement or any linked or associated information, and Rightmove has no control over the content. This property advertisement does not constitute property particulars. The information is provided and maintained by Crisp Cowley (Bath) Ltd, Bath. Please contact the selling agent or developer directly to obtain any information which may be available under the terms of The Energy Performance of Buildings (Certificates and Inspections) (England and Wales) Regulations 2007 or the Home Report if in relation to a residential property in Scotland.
*This is the average speed from the provider with the fastest broadband package available at this postcode. The average speed displayed is based on the download speeds of at least 50% of customers at peak time (8pm to 10pm). Fibre/cable services at the postcode are subject to availability and may differ between properties within a postcode. Speeds can be affected by a range of technical and environmental factors. The speed at the property may be lower than that listed above. You can check the estimated speed and confirm availability to a property prior to purchasing on the broadband provider's website. Providers may increase charges. The information is provided and maintained by Decision Technologies Limited. **This is indicative only and based on a 2-person household with multiple devices and simultaneous usage. Broadband performance is affected by multiple factors including number of occupants and devices, simultaneous usage, router range etc. For more information speak to your broadband provider.
Map data ©OpenStreetMap contributors.







