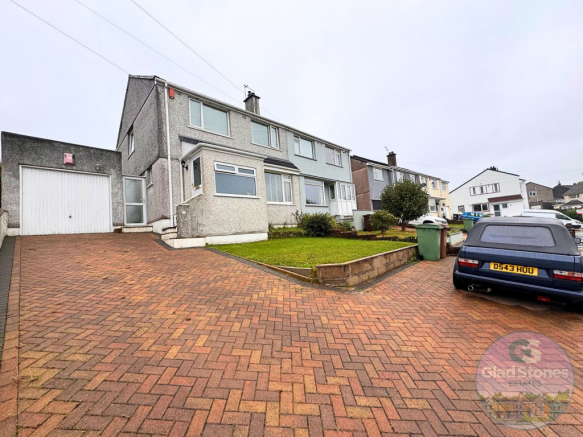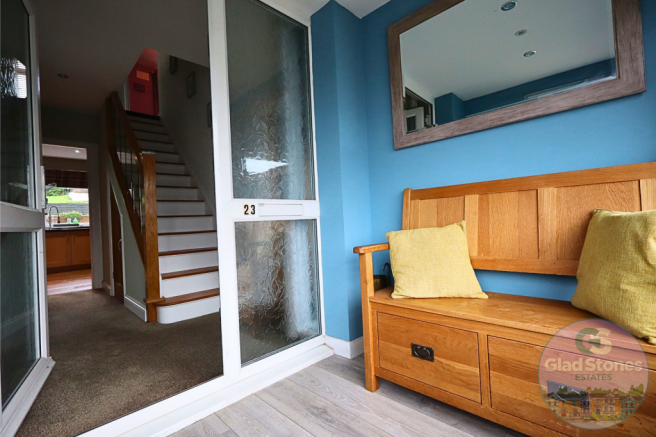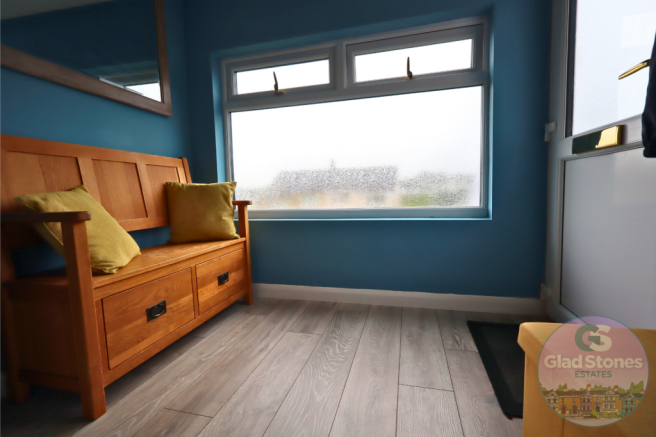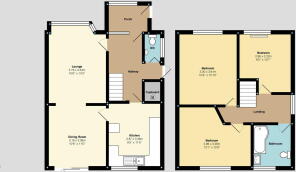Rospeath Crescent, Manadon, Plymouth, PL2
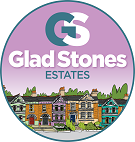
- PROPERTY TYPE
Semi-Detached
- BEDROOMS
3
- BATHROOMS
2
- SIZE
990 sq ft
92 sq m
Key features
- Impressive Semi-Detached Home in Manadon
- Large Living Space
- Family Bathroom and DS Cloakroom
- Three Double Bedrooms
- Well Presented Throughout
- Extremely Well Maintained Rear Garden
- Driveway and Garage
- Perfect Family Home in Sought After Area
- Council Tax Band C EPC Grade C
- VIEWING HIGHLY RECOMMENDED
Description
Glad Stones Estates are extremely excited to market this impressive semi-detached family home in Manadon. Located close to a range of amenities including well regarded schools, shops, nearby supermarket, and within easy access to the A38, a dream location for commuters heading towards Exeter or for weekend trips to explore the coast of Cornwall.
Positioned on Rospeath Crescent, a quiet residential road, our property has instant curb appeal with brick paved driveway and freshly cut lawn leading to the entrance porch.
Via a uPVC front door we enter the porch, providing a warm welcome and space for coats and shoes. An internal door gives way to the entrance hall.
A very well proportioned and attractively presented entrance hall provides access to the downstairs accommodation comprising of:
Lounge / Diner: Spanning the width of the house is the beautifully presented living space. To the front elevation is the designated lounge area, bold blue décor creates a cosy atmosphere along with feature electric fire inset to the wall, perfect for autumn nights in front of the tv. A large window overlooks the front of the property. The remaining space provides a formal dining area, with plenty of room for friends and family to gather, doors lead to the rear garden and onto the outdoor dining area.
Kitchen/ breakfast room: To the rear of the property is the kitchen, the heart of the home. A place for keen chefs to cook up a storm whilst friends take a seat at the worktop. Offering a modern kitchen which has a range of storage solutions and space for appliances including a range style oven. An additional understairs cupboard is accessible from here and provides a great pantry. A large window frames a view of the rear garden.
Cloakroom: Offering a WC and hand basin with a window to the side elevation.
Laundry cupboard: A mini “Mrs Hinch” style laundry room comes in the form of a large cupboard with power which has been utilised as a laundry space and offers shelving for storage.
A door to the side elevation provides access to the garden and garage.
A recent renovation of the staircase has resulted in wooden steps with glass balustrade, this has truly modernised the area and helps natural light flow through the hallway and landing. The landing is a light and bright space with a window to the side elevation, from here we can access the loft and remaining accommodation which comprises of three double bedrooms and the family bathroom. The bathroom has been recently refurbished and offers a modern fitted suite including a bath with overhead waterfall effect shower, WC and wash hand basin set within a vanity unit, along with a storage unit and heated towel rail. The modern mix of monochrome tiling and wood effect flooring gives the bathroom a serene and relaxing feel.
Externally the property offers an extremely well-maintained oasis of a garden. Complete with slate patio area designed as an outdoor dining space, large lawn, water feature and fire pit! This garden is made for socialising under the stars with a warm fire and a glass or two of wine at the end of a long day!
The property also offers a garage with work bench, power and lighting and a driveway with parking for multiple cars or even motorhome storage!
Other benefits include Gas Central Heating and Double glazing along with solid wooden doors throughout the property.
The team at Glad Stones were extremely impressed with the size and layout of this property but what really sets it apart is the beautiful rear garden and parking. We envision this property appealing to families looking for space to grow, the nearby playing fields will be a hit with young children and perfect for dog walks.
We recommend an early viewing to avoid disappointment so contact the team now on
Brochures
Brochure 1- COUNCIL TAXA payment made to your local authority in order to pay for local services like schools, libraries, and refuse collection. The amount you pay depends on the value of the property.Read more about council Tax in our glossary page.
- Band: C
- PARKINGDetails of how and where vehicles can be parked, and any associated costs.Read more about parking in our glossary page.
- Garage,Driveway,Off street
- GARDENA property has access to an outdoor space, which could be private or shared.
- Private garden
- ACCESSIBILITYHow a property has been adapted to meet the needs of vulnerable or disabled individuals.Read more about accessibility in our glossary page.
- Ask agent
Rospeath Crescent, Manadon, Plymouth, PL2
Add an important place to see how long it'd take to get there from our property listings.
__mins driving to your place
About Glad Stones Estates, Plymouth
Glad Stones Estates, Unit 21 Faraday Mill Business Park, Faraday Road, Cattedown, Plymouth, PL4 0ST

Your mortgage
Notes
Staying secure when looking for property
Ensure you're up to date with our latest advice on how to avoid fraud or scams when looking for property online.
Visit our security centre to find out moreDisclaimer - Property reference S1085924. The information displayed about this property comprises a property advertisement. Rightmove.co.uk makes no warranty as to the accuracy or completeness of the advertisement or any linked or associated information, and Rightmove has no control over the content. This property advertisement does not constitute property particulars. The information is provided and maintained by Glad Stones Estates, Plymouth. Please contact the selling agent or developer directly to obtain any information which may be available under the terms of The Energy Performance of Buildings (Certificates and Inspections) (England and Wales) Regulations 2007 or the Home Report if in relation to a residential property in Scotland.
*This is the average speed from the provider with the fastest broadband package available at this postcode. The average speed displayed is based on the download speeds of at least 50% of customers at peak time (8pm to 10pm). Fibre/cable services at the postcode are subject to availability and may differ between properties within a postcode. Speeds can be affected by a range of technical and environmental factors. The speed at the property may be lower than that listed above. You can check the estimated speed and confirm availability to a property prior to purchasing on the broadband provider's website. Providers may increase charges. The information is provided and maintained by Decision Technologies Limited. **This is indicative only and based on a 2-person household with multiple devices and simultaneous usage. Broadband performance is affected by multiple factors including number of occupants and devices, simultaneous usage, router range etc. For more information speak to your broadband provider.
Map data ©OpenStreetMap contributors.
