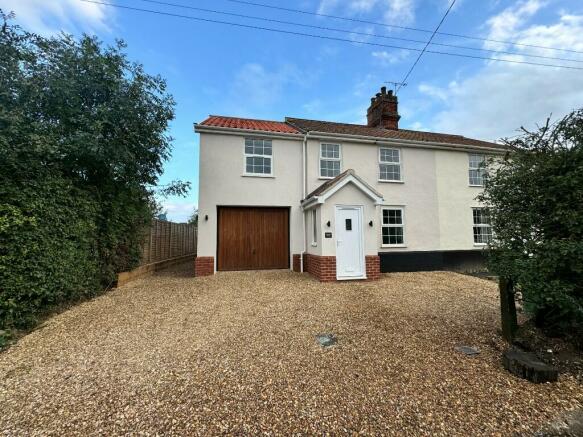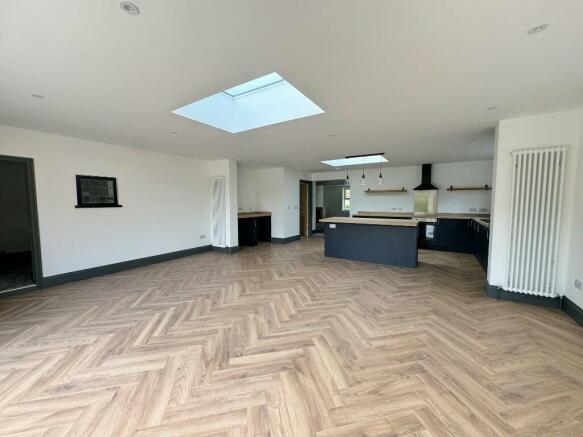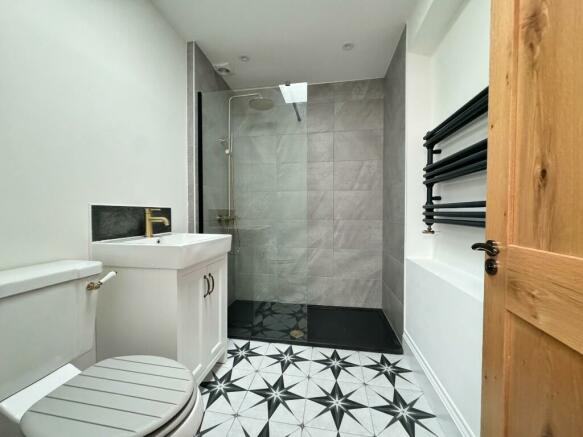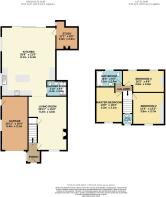Mill Road, Banham, NR16

- PROPERTY TYPE
Semi-Detached
- BEDROOMS
3
- BATHROOMS
3
- SIZE
Ask agent
- TENUREDescribes how you own a property. There are different types of tenure - freehold, leasehold, and commonhold.Read more about tenure in our glossary page.
Freehold
Key features
- MUST BE VIEWED TO BE APPRECIATED!
- 3 Double Bedrooms
- Large Kitchen, diner, family room
- Deceptively Spacious Across Both Floors.
- Downstairs shower room, family bathroom and ensuite to master
- Enclosed Rear Garden
- Oil Central Heating
- Parking For Multiple Vehicles & Garage
- Internal Viewings Highly Recommended
- No Onward Chain
Description
The current owners have created a light-filled extensive rooms cross the two floors with diverse spaces to offer a great living environment for families to appreciate and grow from the moment you walk over the threshold . Boasting three double bedrooms and offering sleek and stylish finishes throughout. The home is fronted with a gravelled driveway offering parking for 3 x vehicles and space within the garage ensuring convenience for a growing family along with access to the garage via an Oak up and over door and personnel door along the side providing an edged walkway with raised sleepers and access to the low maintenance enclosed rear garden which is mainly laid to lawn with raised steps and patio across the rear of the property The highlight of this home is the expansive extension creating the magnificent kitchen diner living space with bi-folds with views over the rear garden overall being maximised to its fullest potential. Being offered with no onward chain..
With a low maintenance rear enclosed garden which has a great proportion of patio, lawn and offers a delightful space for alfresco dining and summer events with friends and family.
The property benefits from double-glazed windows and doors, oil central heating, and mains drains.
The property comprises of spacious living and dining spaces, kitchen, downstairs shower room, study/bedroom 4 and three double bedrooms and family bathroom to the first floor.
Upon entering, you are greeted by a purpose built porch with tiled flooring with stairs ahead leading to the first floor and the right leading into a generously sized living room with a wood burner, slate tiled hearth with wooden mantle above, shelving and cupboards either side along with a bespoke built wood store and further cupboard. Also benefiting an under stairs storage cupboard perfect for the hoover. The perfect space for those cozy winter evenings creating the perfect retreat.
Boasting natural light which softly illuminates the room and flows through to the kitchen/diner and bounces from wall to wall.
The kitchen/diner and family room offer bi-folds that open directly onto the garden, seamlessly, connecting the indoor and outdoor living space with providing an abundance of ample light via additional skylights and windows this offers to be the perfect entertaining room, with doors leading to the downstairs shower room and study which is a part of the original building providing some what of the character.
The kitchen diner is the heart of the home and boasts fitted matching base units with space for a dining table, providing a great space to prepare and enjoy home-cooked family meals. The kitchen comprises matching base units, with shelving either side of the extractor, a sink below the window, an integrated dishwasher, integrated under counter fridge and freezer, an induction hob with fan below and extractor above, splash back and up-stand, the boiler is housed in the cupboard to the corner, benefiting from a generous sized island with drawers and cupboards and breakfast bar with space for stools, along with utility area with space for washing machine and tumble dryer and worktop above.
The shower room offers a walk-in shower with a glass screen, toilet, and sink with storage below and tiled splash back, tiled floors, gold accents, and wall-mounted heated towel radiator and skylight providing light to flow.
The study//bedroom 4 leads off the kitchen providing a perfect versatile space for your family's needs. Whether it is a work-from-home space, snug, or guest bedroom with small area to again be creative with your family requirements.
As you approach the first floor at the top of the stairs there is access to the well-proportioned three double bedrooms and family bathroom.
The master bedroom is a spacious room that has been a great addition to the property being created above the garage with views across the fields to the front. The master bedroom benefits from an abundance of natural light with access to the loft and door leading to the ensuite with a toilet and sink with storage below and further loft hatch to an additional loft.
The second and third bedrooms are of good size the second bedroom can be found at the front of the property along and has shelving built in.
The third bedroom offers double aspect with field views across the rear.
The family bathroom is a stylish modern space comprising of bath with overhead shower with tiled enclosure with glass screen, toilet and sink with black accents and storage cabinet below, radiator and benefits from tiled floor providing a comfortable space for the entire family to relax and unwind.
EPC - C
COUNCIL TAX - B
Prospective purchases should be aware that the property belongs to the business owner of Harmony Estate Agents so Section 21 of the Estate Agents Act 1979 applies to the selling of this property.
- COUNCIL TAXA payment made to your local authority in order to pay for local services like schools, libraries, and refuse collection. The amount you pay depends on the value of the property.Read more about council Tax in our glossary page.
- Ask agent
- PARKINGDetails of how and where vehicles can be parked, and any associated costs.Read more about parking in our glossary page.
- Private,Garage,Secure,Driveway,Off street
- GARDENA property has access to an outdoor space, which could be private or shared.
- Back garden,Patio,Rear garden,Private garden,Enclosed garden
- ACCESSIBILITYHow a property has been adapted to meet the needs of vulnerable or disabled individuals.Read more about accessibility in our glossary page.
- Ask agent
Mill Road, Banham, NR16
Add your favourite places to see how long it takes you to get there.
__mins driving to your place
Your mortgage
Notes
Staying secure when looking for property
Ensure you're up to date with our latest advice on how to avoid fraud or scams when looking for property online.
Visit our security centre to find out moreDisclaimer - Property reference 064. The information displayed about this property comprises a property advertisement. Rightmove.co.uk makes no warranty as to the accuracy or completeness of the advertisement or any linked or associated information, and Rightmove has no control over the content. This property advertisement does not constitute property particulars. The information is provided and maintained by Harmony Estate Agents, Attleborough. Please contact the selling agent or developer directly to obtain any information which may be available under the terms of The Energy Performance of Buildings (Certificates and Inspections) (England and Wales) Regulations 2007 or the Home Report if in relation to a residential property in Scotland.
*This is the average speed from the provider with the fastest broadband package available at this postcode. The average speed displayed is based on the download speeds of at least 50% of customers at peak time (8pm to 10pm). Fibre/cable services at the postcode are subject to availability and may differ between properties within a postcode. Speeds can be affected by a range of technical and environmental factors. The speed at the property may be lower than that listed above. You can check the estimated speed and confirm availability to a property prior to purchasing on the broadband provider's website. Providers may increase charges. The information is provided and maintained by Decision Technologies Limited. **This is indicative only and based on a 2-person household with multiple devices and simultaneous usage. Broadband performance is affected by multiple factors including number of occupants and devices, simultaneous usage, router range etc. For more information speak to your broadband provider.
Map data ©OpenStreetMap contributors.




