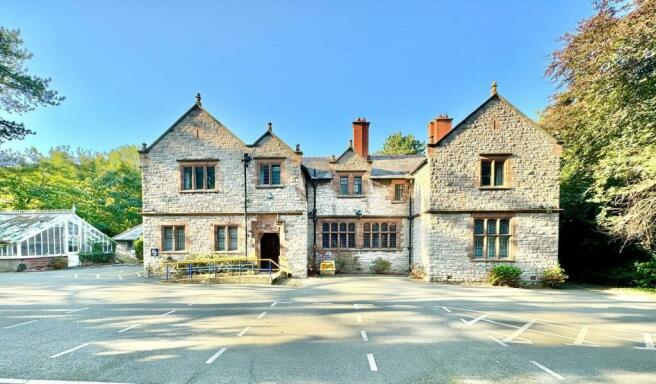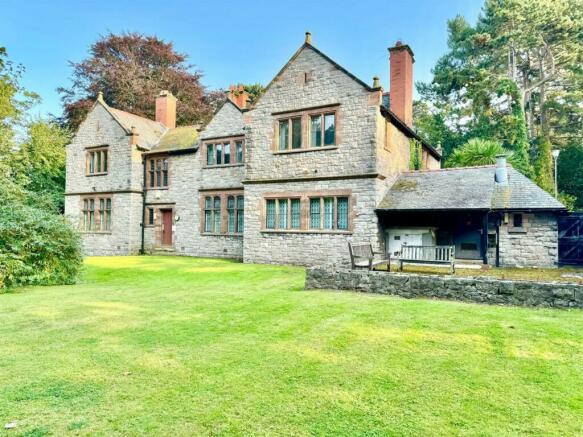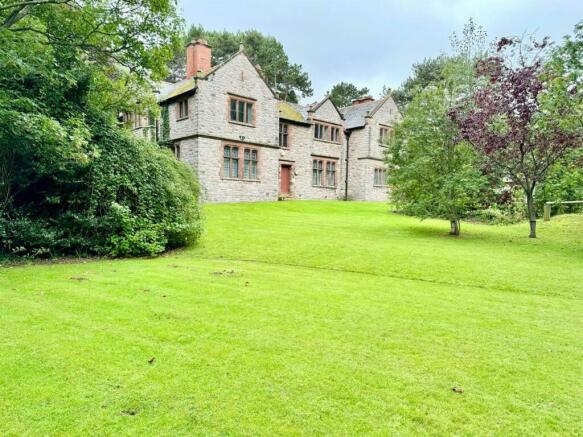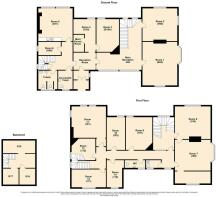Abergele Road, Old Colwyn, Colwyn Bay

- PROPERTY TYPE
Detached
- SIZE
Ask agent
- TENUREDescribes how you own a property. There are different types of tenure - freehold, leasehold, and commonhold.Read more about tenure in our glossary page.
Freehold
Description
Grade II listed premises set within superb estate grounds with ample parking, private driveway, lawned and wooded grounds. Conveniently located within close proximity of Eirias Park, North Wales Police Headquarters and the A55 Expressway. The property retains much of it's original features making it possible for any future buyer to reinstate as a magnificent family home or extend and/or convert the property for various uses, subject to consent.
Approximate net internal area - 229.79 sqm (2,473 sqft)
Colwyn Bay - The property is located in the area of Colwyn Bay above the town. It is conveniently located near the A55 dual carriageway for easy access to Chester and the motorways beyond. Situated just off Abergele Road, next to the former Civic Hall buildings and North Wales Police Headquarters.
History - The house was built in 1893, designed by Douglas & Fordham, Architects of Chester (also involved in the design of St. Paul's Church 1887-88 and Christ Church, Bryn y Maen 1897-99). Home to John Eden (Uncle of Sir Anthony Eden, Prime Minister). It was acquired by Denbighshire County Council in 1960 and used as the Fire Brigade Headquarters until acquired by North Wales Constabulary in 1990.
Accommodation - Standing in grounds extending to approximately 0.55 Hectares - 1.36 acres, in a convenient location alongside the A547 in a set back position.
The property is hidden away from the road and has it's own private driveway leading to large tarmacadam parking area, located at the front and side of the house.
Grade II listed building which includes the original greenhouse building, located just to the left of the front entrance.
Ground Floor - Impressive covered front entrance leading to Reception / Entrance Room.
Main Reception Hall - Ornate windows overlooking front elevation, impressive balustrade turn staircase leading off to first floor level, rear doorway, feature fireplace surround.
Room 1 (Go4) - 6.05m x 4.85m + large side bay (19'10" x 15'10" + -
Room 2 (Go5) - 4.83m x 4.53m (15'10" x 14'10") -
Room 3 (G10a) - 3.13m x 4.54m (10'3" x 14'10") -
Room 4 (G10) - 3.0m x 2.0m (plus walk in main server room) (9'10" -
Room 5 (G11) - 4.79m x 4.5m (15'8" x 14'9") - Used most recently as a staff canteen.
Room 6 (Go9) - 1.89m x 3.17m (store) (6'2" x 10'4" (store)) -
Downstairs Accessible Toilet -
Downstairs Female W.C. - 2 cubicles and wash basins
Rear Second Staircase - Leading up to first floor level
Door And Steps Leading Down To Lower Ground Floor - (G18, G17, G16) 3 rooms.
First Floor - Landing with tea making room and w.c.
Room 7 (106) - 4.18m x 5.57m (13'8" x 18'3") - plus doorway leading into additional office space measuring (4.82m x 1.72m) (107)
Room 8 (105) - 4.53m x 4.85m (14'10" x 15'10") -
Room 9 (103) - 3.62m x 4.53m (11'10" x 14'10") -
Room 10 (102) - 2.56m x 4.53m (8'4" x 14'10") -
Room 11 (101) - 4.79m x 4.49m (15'8" x 14'8") -
Room 12 (112) - 3.0m x 3.17m (9'10" x 10'4") -
Room 13 (111) - 4.75m x 2.42m (15'7" x 7'11") -
Room 14 (110) - 1.96m x 3.46m (6'5" x 11'4") -
Outside - Large parking area, beautiful level lawned gardens with established plants and shrubs. Area of woodland to front, tree lined driveway. Outside boiler room and store rooms.
Services - We understand the property benefits from mains water, electricity, gas and drainage.
Viewing - Scheduled viewing times are available, please contact the Agents for details.
Rateable Value - Current rateable value 1st April 2023 to date - £16,000.
Epc - The property is Grade ll Listed and does not require an EPC Rating.
Directions - The property is located just off the A547 Abergele Road, adjacent to the North Wales Police Headquarters.
Proof Of Identity: - In order to comply with anti-money laundering regulations, Iwan M Williams Estate Agents require all buyers to provide us with proof of identity and proof of current residential address. The following documents must be presented in all cases: IDENTITY DOCUMENTS: a photographic ID, such as current passport or UK driving licence. EVIDENCE OF ADDRESS: a bank, building society statement, utility bill, credit card bill or any other form of ID, issued within the previous three months, providing evidence of residency as the correspondence address.
Brochures
Abergele Road, Old Colwyn, Colwyn BayBrochure- COUNCIL TAXA payment made to your local authority in order to pay for local services like schools, libraries, and refuse collection. The amount you pay depends on the value of the property.Read more about council Tax in our glossary page.
- Exempt
- PARKINGDetails of how and where vehicles can be parked, and any associated costs.Read more about parking in our glossary page.
- Yes
- GARDENA property has access to an outdoor space, which could be private or shared.
- Yes
- ACCESSIBILITYHow a property has been adapted to meet the needs of vulnerable or disabled individuals.Read more about accessibility in our glossary page.
- Ask agent
Energy performance certificate - ask agent
Abergele Road, Old Colwyn, Colwyn Bay
Add an important place to see how long it'd take to get there from our property listings.
__mins driving to your place
Get an instant, personalised result:
- Show sellers you’re serious
- Secure viewings faster with agents
- No impact on your credit score
Your mortgage
Notes
Staying secure when looking for property
Ensure you're up to date with our latest advice on how to avoid fraud or scams when looking for property online.
Visit our security centre to find out moreDisclaimer - Property reference 33401021. The information displayed about this property comprises a property advertisement. Rightmove.co.uk makes no warranty as to the accuracy or completeness of the advertisement or any linked or associated information, and Rightmove has no control over the content. This property advertisement does not constitute property particulars. The information is provided and maintained by Iwan M Williams, Conwy. Please contact the selling agent or developer directly to obtain any information which may be available under the terms of The Energy Performance of Buildings (Certificates and Inspections) (England and Wales) Regulations 2007 or the Home Report if in relation to a residential property in Scotland.
*This is the average speed from the provider with the fastest broadband package available at this postcode. The average speed displayed is based on the download speeds of at least 50% of customers at peak time (8pm to 10pm). Fibre/cable services at the postcode are subject to availability and may differ between properties within a postcode. Speeds can be affected by a range of technical and environmental factors. The speed at the property may be lower than that listed above. You can check the estimated speed and confirm availability to a property prior to purchasing on the broadband provider's website. Providers may increase charges. The information is provided and maintained by Decision Technologies Limited. **This is indicative only and based on a 2-person household with multiple devices and simultaneous usage. Broadband performance is affected by multiple factors including number of occupants and devices, simultaneous usage, router range etc. For more information speak to your broadband provider.
Map data ©OpenStreetMap contributors.




