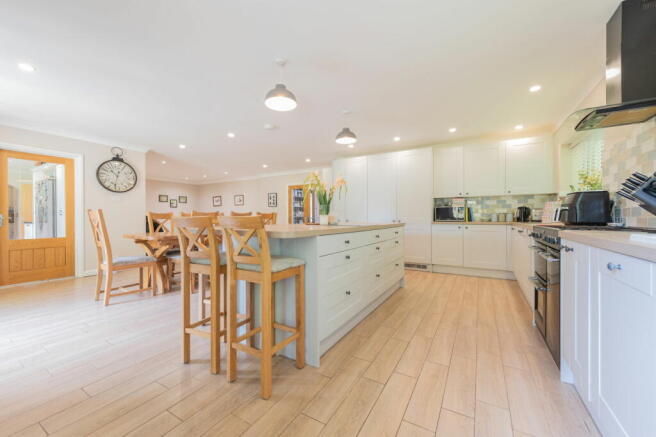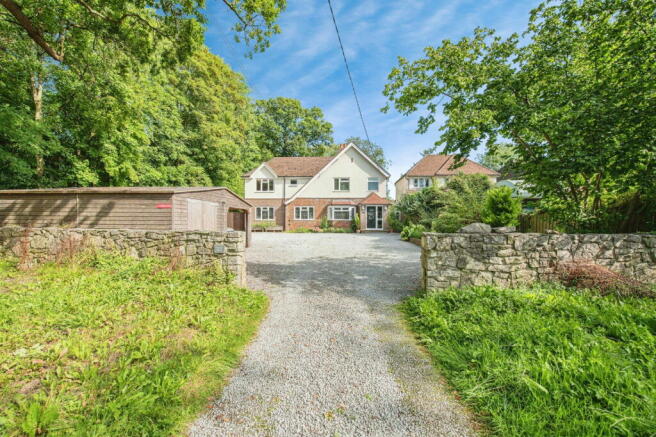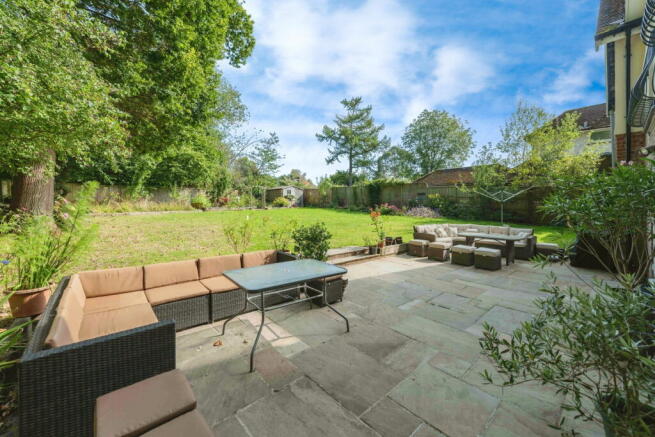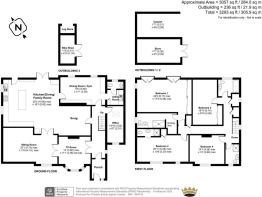Poles Lane, Otterbourne, Winchester, SO21 2DS

- PROPERTY TYPE
Detached
- BEDROOMS
4
- BATHROOMS
4
- SIZE
3,003 sq ft
279 sq m
- TENUREDescribes how you own a property. There are different types of tenure - freehold, leasehold, and commonhold.Read more about tenure in our glossary page.
Ask agent
Key features
- Detached Family Home
- Open-Plan Kitchen/Dining/Family Room
- Offering Almost 3300 SqFt
- Cosy Lounge With Further Second Lounge Through Double Doors
- Four Double Bedrooms
- Four Bathrooms
- Utility And Downstairs Cloakroom
- Large Private Rear Garden
- Thornden School Catchment
- Sought After Area Of Otterbourne Village
Description
Welcome to Hunters Moon!
This impressive detached family home offers nearly 3,300 sq ft of living space, arranged traditionally over two floors, and is situated on a level plot of just over 0.25 acres in the sought-after village of Otterbourne, conveniently located within excellent school catchment areas on the outskirts of Winchester.
Tucked away from the road, the property is accessed via a gravel driveway, which provides ample parking and leads to a detached outbuilding. The ground floor features a highly versatile layout with four reception rooms and an expansive kitchen/dining/family area. The standout feature is the stunning 35ft open-plan kitchen/dining/family room at the rear, which opens onto the garden through French doors, creating a perfect space for hosting gatherings. The kitchen boasts sleek light grey base and wall units, wood-effect floor tiles with underfloor heating, and a large island/breakfast bar, giving the room a modern and airy ambiance. Adjacent to the kitchen is a separate dining room, currently used as a gym, alongside a utility room and a guest WC. At the front of the home, you'll find a spacious 22ft sitting room and a cosy TV room featuring a fireplace. Additionally, there is a private office to complete the ground floor.
Upstairs, there are four generously sized bedrooms, including the exceptionally large principal suite, which enjoys views over the garden, extensive built-in wardrobes, a dressing area, two Juliet balconies, and an en-suite shower room. The remaining three bedrooms, all well-proportioned, also benefit from their own en-suite bathrooms or shower rooms.
Outside, the rear garden is fully enclosed and predominantly laid to lawn, with a patio area extending from the kitchen/family room, ideal for outdoor dining and relaxation. The garden also includes a vegetable patch and a charming wildlife area filled with wildflowers to attract insects, along with apple, pear, and plum trees. At the front of the property, there is a detached outbuilding/workshop, a car port, and a gravel driveway offering extensive parking space for several cars.
Council Tax Band: E
The property enjoys a prime location in Otterbourne, close to the neighbouring village of Shawford with its train station. Just a short drive from the historic city of Winchester, Otterbourne is a picturesque village offering amenities such as a village hall, church, garage, post office, local shop, and traditional pubs, including the popular family-friendly pub, The Old Forge, known for its fine dining. Outdoor enthusiasts will appreciate the nearby recreation ground and riverside walks along the River Itchen. Additionally, the property is within close proximity to well-regarded schools, including Otterbourne Primary, Compton Primary, Kings School, and within the catchment area for Thornden School. The nearby city of Winchester is famous for its historic attractions and a wide range of amenities.
Overall, this beautiful family home is a MUST SEE, the photos and description only begin to describe just how fantastic it is. Please feel free to contact us via phone, WhatsApp or across our social media platforms, @MARCOHARRISUK & @AMYALARNES We look forward to hearing from you and thank-you for taking the time to view this advert.
Useful Additional Information
Tenure: FREEHOLD
Built: 1930s
Heating: Mains Gas
Local Council: Winchester City Council
Council Tax Band: E
EPC: E
Vendor Position: Looking for an onwards purchase
Disclaimer Property Details: Whilst believed to be accurate all details are set out as a general outline only for guidance and do not constitute any part of an offer or contract. Intending purchasers should not rely on them as statements or representation of fact but must satisfy themselves by inspection or otherwise as to their accuracy. We have not carried out a detailed survey nor tested the services, appliances, and specific fittings. Room sizes should not be relied upon for carpets and furnishings. The measurements given are approximate.
Brochures
Brochure 1- COUNCIL TAXA payment made to your local authority in order to pay for local services like schools, libraries, and refuse collection. The amount you pay depends on the value of the property.Read more about council Tax in our glossary page.
- Band: E
- PARKINGDetails of how and where vehicles can be parked, and any associated costs.Read more about parking in our glossary page.
- Garage,Driveway
- GARDENA property has access to an outdoor space, which could be private or shared.
- Private garden
- ACCESSIBILITYHow a property has been adapted to meet the needs of vulnerable or disabled individuals.Read more about accessibility in our glossary page.
- Ask agent
Poles Lane, Otterbourne, Winchester, SO21 2DS
Add your favourite places to see how long it takes you to get there.
__mins driving to your place
Your mortgage
Notes
Staying secure when looking for property
Ensure you're up to date with our latest advice on how to avoid fraud or scams when looking for property online.
Visit our security centre to find out moreDisclaimer - Property reference S1085950. The information displayed about this property comprises a property advertisement. Rightmove.co.uk makes no warranty as to the accuracy or completeness of the advertisement or any linked or associated information, and Rightmove has no control over the content. This property advertisement does not constitute property particulars. The information is provided and maintained by Marco Harris, Southampton. Please contact the selling agent or developer directly to obtain any information which may be available under the terms of The Energy Performance of Buildings (Certificates and Inspections) (England and Wales) Regulations 2007 or the Home Report if in relation to a residential property in Scotland.
*This is the average speed from the provider with the fastest broadband package available at this postcode. The average speed displayed is based on the download speeds of at least 50% of customers at peak time (8pm to 10pm). Fibre/cable services at the postcode are subject to availability and may differ between properties within a postcode. Speeds can be affected by a range of technical and environmental factors. The speed at the property may be lower than that listed above. You can check the estimated speed and confirm availability to a property prior to purchasing on the broadband provider's website. Providers may increase charges. The information is provided and maintained by Decision Technologies Limited. **This is indicative only and based on a 2-person household with multiple devices and simultaneous usage. Broadband performance is affected by multiple factors including number of occupants and devices, simultaneous usage, router range etc. For more information speak to your broadband provider.
Map data ©OpenStreetMap contributors.




