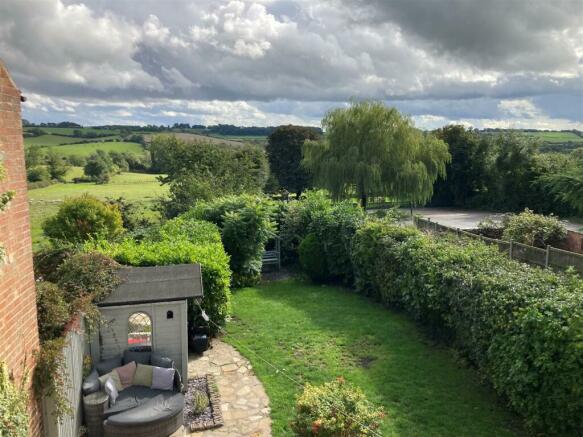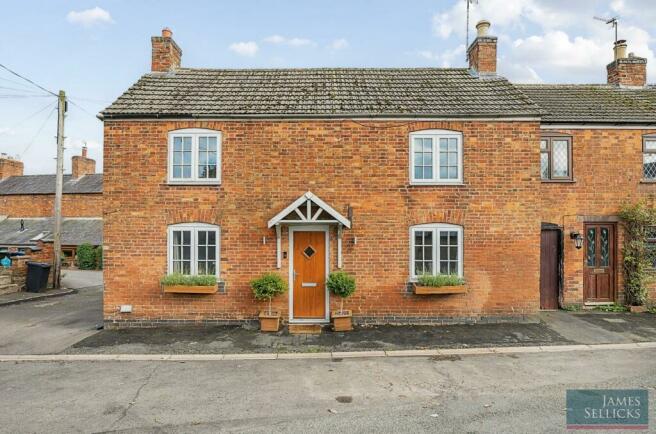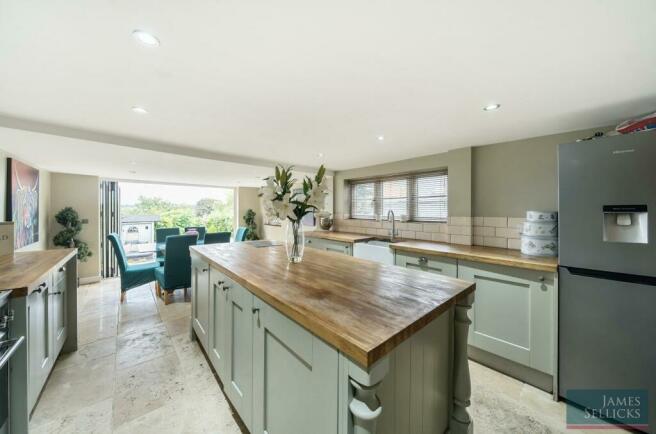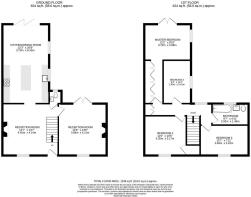
The Hamlet, Main Street, Saddington

- PROPERTY TYPE
Character Property
- BEDROOMS
4
- BATHROOMS
1
- SIZE
1,248 sq ft
116 sq m
- TENUREDescribes how you own a property. There are different types of tenure - freehold, leasehold, and commonhold.Read more about tenure in our glossary page.
Freehold
Key features
- Brick built double fronted village home
- Period features throughout to include exposed beams, open fires and brace and latch doors
- Wood effect uPVC double glazing throughout
- Two reception rooms
- Superb dining kitchen with island and bifold doors
- Four double bedrooms & Bathroom
- Southeast facing rear gardens
- Far reaching countryside views to the rear
- Unspoilt rural village
- Excellent local amenities within a 10-minute drive
Description
Accommodation - The Hamlet is entered via a uPVC double glazed wood effect door into a reception room with exposed wide plank floorboards, a feature open fire with a slate hearth and an Oak Bessemer beam above. Chopped logs create a stunning feature wall, along with exposed beams to the ceiling. There are also stairs rising to the first-floor landing, a window to the front elevation, and access to a ground floor WC. A door provides access to the second reception room which has a window to the front, exposed floorboards, a feature open fire and French doors providing direct access to the rear garden.
From the main reception room, the superb dining kitchen is accessed. This is a principal feature of the property and boasts bifold doors and views over open countryside to the rear and stone flooring. Tastefully comprising sage green base level cabinetry and drawers complimented by solid oak worktops and contemporary subway tiling, it has a large central island providing ample preparation space. To the right is another bank of base level cabinets, and positioned under the window is a ceramic Belfast sink with swan neck mixer tap above. To the left is a Smeg stainless steel range cooker with a six-ring gas hob and stainless-steel extractor above. There is space and plumbing for a washing machine, tumble dryer and a fridge freezer.
Stairs rise to the first-floor landing which has a boiler cupboard and a uPVC double glazed window to the rear and views beyond. The master bedroom boosts a bank of fitted double wardrobes providing a dressing area, to the side is a window, and to the rear are French doors taking best advantage of the stunning views. There is a lapsed planning consent to add a Juliet balcony to the room. Planning reference: 18/01785/FUL. Bedroom two is a double room, has a window to the front, and has an overstairs cupboard providing storage. Bedroom three, again, is also a double with a window to the front and exposed floorboards. Bedroom four has a window to the side. Completing the accommodation is the family bathroom offering a three-piece suite comprising a low flush WC, wash hand basin, wooden panelled bath with a shower over, contemporary subway tiled walls and a tiled floor.
Outside - The garden has stunning southeasterly facing rear gardens with splendid field views to the rear. There is a small pond and patio area immediately accessed from both the dining kitchen and reception room. Beyond here are lawned gardens and a separate summer house with a seating area. The rear elevation of the property is partially rendered and has feature exposed brickwork. The gardens are fully enclosed by fenced and hedged boundaries. On street parking is available to the front of the property. There is a right of access to the right of the property through a covered passageway (owned by neighbour) to the rear garden.
Location - Saddington is a small rural hilltop village close to Smeeton Westerby, Kibworth and Fleckney and is in some of the county's most attractive countryside with many scenic walks and views around Saddington Reservoir. The village offers a strong sense of community spirit and boasts a village forum.
Kibworth and Fleckney both provide a wide range of amenities catering for all day needs with high quality restaurants, pubs, Dr's surgery, sports clubs and excellent primary and secondary schooling. Market Harborough six miles to the south provides a wider range of niche shopping and recreational facilities and a mainline rail connection to London St. Pancras in about an hour.
Property Information - Tenure: Freehold
Local Authority: Harborough District
Listed Status: Not Listed
Conservation Area: Saddington Conservation Area
Tree Preservation Orders: Any trees at the property would be subject to a TCA (Tree in a Conservation Area)
Tax Band: D
Services: The property is offered to the market with all mains services and gas-fired central heating.
Broadband delivered to the property: FTTC
Non-standard construction: Believed to be of standard construction
Wayleaves, Rights of Way & Covenants: Yes
Flooding issues in the last 5 years: None
Accessibility: No accessibility modifications
Cladding: None
Planning issues: None which our clients are aware of
Satnav Information
The property’s postcode is LE8 0QH, house number 9 and house name The Hamlet.
Brochures
The Hamlet, Main Street, Saddington.pdf- COUNCIL TAXA payment made to your local authority in order to pay for local services like schools, libraries, and refuse collection. The amount you pay depends on the value of the property.Read more about council Tax in our glossary page.
- Band: D
- PARKINGDetails of how and where vehicles can be parked, and any associated costs.Read more about parking in our glossary page.
- Ask agent
- GARDENA property has access to an outdoor space, which could be private or shared.
- Yes
- ACCESSIBILITYHow a property has been adapted to meet the needs of vulnerable or disabled individuals.Read more about accessibility in our glossary page.
- Ask agent
The Hamlet, Main Street, Saddington
Add an important place to see how long it'd take to get there from our property listings.
__mins driving to your place

Your mortgage
Notes
Staying secure when looking for property
Ensure you're up to date with our latest advice on how to avoid fraud or scams when looking for property online.
Visit our security centre to find out moreDisclaimer - Property reference 33400647. The information displayed about this property comprises a property advertisement. Rightmove.co.uk makes no warranty as to the accuracy or completeness of the advertisement or any linked or associated information, and Rightmove has no control over the content. This property advertisement does not constitute property particulars. The information is provided and maintained by James Sellicks Estate Agents, Market Harborough. Please contact the selling agent or developer directly to obtain any information which may be available under the terms of The Energy Performance of Buildings (Certificates and Inspections) (England and Wales) Regulations 2007 or the Home Report if in relation to a residential property in Scotland.
*This is the average speed from the provider with the fastest broadband package available at this postcode. The average speed displayed is based on the download speeds of at least 50% of customers at peak time (8pm to 10pm). Fibre/cable services at the postcode are subject to availability and may differ between properties within a postcode. Speeds can be affected by a range of technical and environmental factors. The speed at the property may be lower than that listed above. You can check the estimated speed and confirm availability to a property prior to purchasing on the broadband provider's website. Providers may increase charges. The information is provided and maintained by Decision Technologies Limited. **This is indicative only and based on a 2-person household with multiple devices and simultaneous usage. Broadband performance is affected by multiple factors including number of occupants and devices, simultaneous usage, router range etc. For more information speak to your broadband provider.
Map data ©OpenStreetMap contributors.





