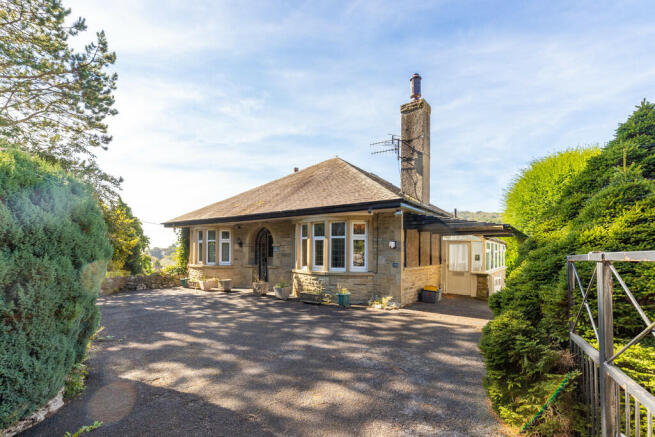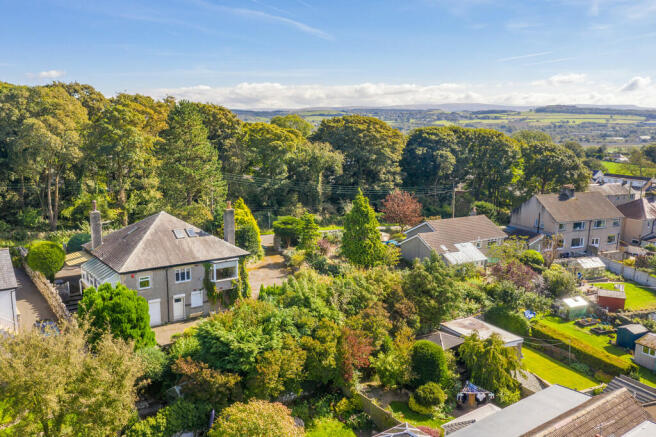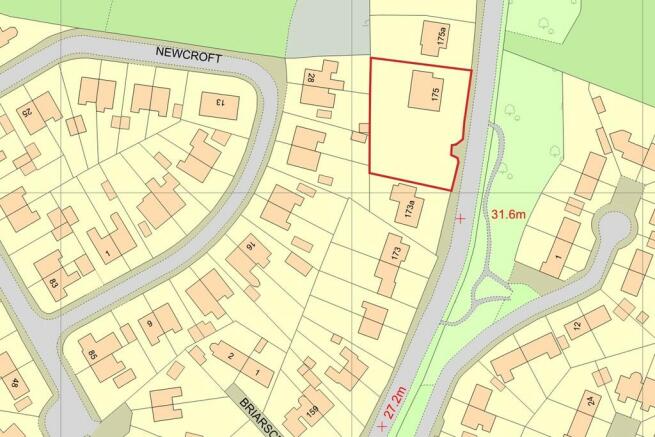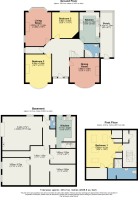The Woodlands, 175 Main Street, Warton, LA5 9QF

- PROPERTY TYPE
Detached Bungalow
- BEDROOMS
3
- BATHROOMS
2
- SIZE
Ask agent
- TENUREDescribes how you own a property. There are different types of tenure - freehold, leasehold, and commonhold.Read more about tenure in our glossary page.
Freehold
Key features
- Three Bedroom Detached Home
- Two Reception Rooms
- Lower Ground Floor with Development Potential
- Situated on a Generous Plot
- Parking for Several Cars
- Located in a Sought After Village
- Views to the Nature Reserve
- In Need of Updating
- Rare Opportunity to Create & Design a Family Home
- Superfast Broadband with Fibre to Cabinet
Description
Location Located in the Lancashire countryside, Warton combines rural charm with excellent accessibility. Just minutes from the M6 motorway and close to Carnforth for rail links, it's ideal for commuters heading to Lancaster, Kendal, and beyond.
Families will appreciate the local Warton Archbishop Hutton's Primary School, with secondary options in nearby Carnforth and Lancaster, known for its outstanding Grammar Schools.
Outdoor enthusiasts will love the proximity to Warton Crag Nature Reserve, offering scenic walks and wildlife spotting, along with easy access to the Arnside and Silverdale Area of Outstanding Natural Beauty for further exploration.
Property Overview To the left of the hall, you'll find a well-proportioned dining room, with natural light from a bay window and featuring a cosy gas fireplace, perfect for intimate dinners and relaxing evenings. At the rear of the property, the spacious living room offers breathtaking views over the garden and out towards the fields and Warton Crag beyond, creating a serene and picturesque setting.
The kitchen is equipped with a range of wall and base units, including an integrated oven and grill. A door from the kitchen leads out to a side porch, which could be conveniently utilised as a utility room.
The ground floor accommodates two of the bedrooms, ideal for those requiring single-level living. Bedroom Two is a spacious double room situated at the front of the property, featuring a bay window that enhances its bright and airy feel. Bedroom Three, another double bedroom, is located at the rear aspect of the house, offering comfort and privacy.
Ascending to the first floor, you'll discover Bedroom One, which boasts stunning views over the village of Warton and up to Warton Crag Nature Reserve. This room offers ample built-in storage and benefits from an en-suite shower room, providing a private retreat.
The lower ground floor, accessible via a lift, includes a garage that leads through to a kitchenette/utility area with a washing area and three additional store rooms. These versatile spaces offer great potential for conversion into offices, a kitchen, or additional living areas, subject to the usual consents.
Externally, the extensive gardens surrounding the property are a standout feature. With two separate entrances, there is ample parking for several vehicles. The expansive gardens, filled with a variety of shrubs, trees, and landscaped areas, are perfect for garden enthusiasts or those seeking abundant outdoor space.
This 3-bedroom detached bungalow offers an exceptional opportunity to acquire a property on a substantial plot in Warton, with stunning views and significant potential for modernisation. Whether you are looking to create a family home or develop a unique property with large garden spaces, this bungalow is a rare find in a highly desirable location.
Directions From the Hackney & Leigh Office follow the road out of Carnforth towards Warton. On entering the village travel along Main Street, keep going through the village passing turning to Borwick Lane continue up through the village and the property is located after the turning to The Roods on the left hand side.
What3words ///spurring.hotspots.testers
Accommodation with approximate dimensions
Entrance Hall
Dining Room 12' 5" x 12' 9" (3.78m x 3.89m)
Kitchen 13' 9" x 8' 10" (4.19m x 2.69m)
Bedroom Three 12' 9" x 11' 10" (3.89m x 3.61m)
Living Room 15' 3" x 11' 6" (4.65m x 3.51m)
Bedroom Two 12' 11" x 15' 2" (3.94m x 4.62m)
Lower Floor
Garage 17' 4" x 15' 1" (5.28m x 4.6m)
Kitchenette Utility 8' 7" x 10' 5" (2.62m x 3.18m)
Store Room One 11' 10" (3.61m
Store Room Two 11' 3" x 9' 2" (3.43m x 2.79m)
Store Room Four 12' 10" x 12' 2" (3.91m x 3.71m)
Property Information
Services Main electricity, mains gas, mains water and drainage.
Council Tax Band D Lancaster City Council
Tenure Freehold. Vacant possession upon completion.
Energy Performance Certificate The full Energy Performance Certificate is available on our website and also at any of our offices.
Anti-Money Laundering Regulations (AML) Please note that when an offer is accepted on a property, we must follow government legislation and carry out identification checks on all buyers under the Anti-Money Laundering Regulations (AML). We use a specialist third-party company to carry out these checks at a charge of £42.67 (inc. VAT) per individual or £36.19 (incl. vat) per individual, if more than one person is involved in the purchase (provided all individuals pay in one transaction). The charge is non-refundable, and you will be unable to proceed with the purchase of the property until these checks have been completed. In the event the property is being purchased in the name of a company, the charge will be £120 (incl. vat).
Brochures
Brochure- COUNCIL TAXA payment made to your local authority in order to pay for local services like schools, libraries, and refuse collection. The amount you pay depends on the value of the property.Read more about council Tax in our glossary page.
- Band: D
- PARKINGDetails of how and where vehicles can be parked, and any associated costs.Read more about parking in our glossary page.
- Garage,Off street
- GARDENA property has access to an outdoor space, which could be private or shared.
- Yes
- ACCESSIBILITYHow a property has been adapted to meet the needs of vulnerable or disabled individuals.Read more about accessibility in our glossary page.
- Lift access
The Woodlands, 175 Main Street, Warton, LA5 9QF
Add an important place to see how long it'd take to get there from our property listings.
__mins driving to your place
Get an instant, personalised result:
- Show sellers you’re serious
- Secure viewings faster with agents
- No impact on your credit score
Your mortgage
Notes
Staying secure when looking for property
Ensure you're up to date with our latest advice on how to avoid fraud or scams when looking for property online.
Visit our security centre to find out moreDisclaimer - Property reference 100251031589. The information displayed about this property comprises a property advertisement. Rightmove.co.uk makes no warranty as to the accuracy or completeness of the advertisement or any linked or associated information, and Rightmove has no control over the content. This property advertisement does not constitute property particulars. The information is provided and maintained by Hackney & Leigh, Carnforth. Please contact the selling agent or developer directly to obtain any information which may be available under the terms of The Energy Performance of Buildings (Certificates and Inspections) (England and Wales) Regulations 2007 or the Home Report if in relation to a residential property in Scotland.
*This is the average speed from the provider with the fastest broadband package available at this postcode. The average speed displayed is based on the download speeds of at least 50% of customers at peak time (8pm to 10pm). Fibre/cable services at the postcode are subject to availability and may differ between properties within a postcode. Speeds can be affected by a range of technical and environmental factors. The speed at the property may be lower than that listed above. You can check the estimated speed and confirm availability to a property prior to purchasing on the broadband provider's website. Providers may increase charges. The information is provided and maintained by Decision Technologies Limited. **This is indicative only and based on a 2-person household with multiple devices and simultaneous usage. Broadband performance is affected by multiple factors including number of occupants and devices, simultaneous usage, router range etc. For more information speak to your broadband provider.
Map data ©OpenStreetMap contributors.







