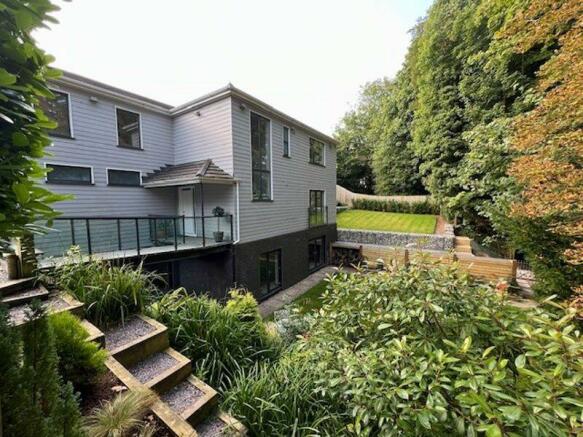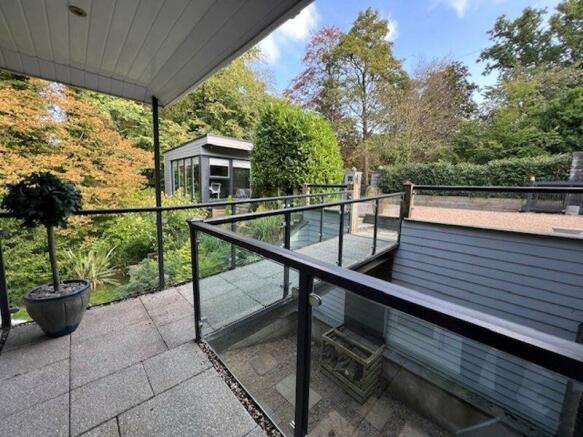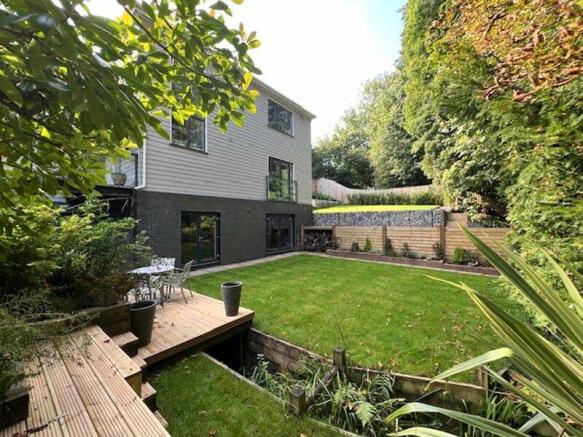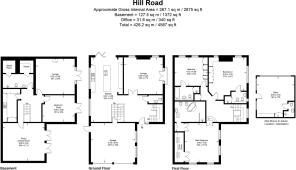Hill Road, Penwortham, Preston

- PROPERTY TYPE
Detached
- BEDROOMS
5
- BATHROOMS
6
- SIZE
Ask agent
- TENUREDescribes how you own a property. There are different types of tenure - freehold, leasehold, and commonhold.Read more about tenure in our glossary page.
Freehold
Key features
- Stunning Contemporary Family Home
- Set in Prestigious & Desirable Location
- Cleverly Designed & Built For Quality Accommodation & Privacy
- Arranged Over Three Levels an Extremely Versatile Layout
- Dedicated Leisure Suite 6 Person Sauna, 6 Person Steam Room, Shower, Gym
- Five Double Bedrooms
- Three En Suites
- Stunning Kitchen & Utility
- Exceptional Quality Bespoke Features Throughout
- Most Impressive Grounds
Description
Front Approach
Via secure intercom access both vehicular and pedestrian. Driveway parking and approach to the home office, stunning bridge walkway to the front entrance.
Entrance Hall
A beautiful first impression with cozy under floor heating, as is the case within the whole property, remote controlled Lutron lighting throughout, security intercom access, stunning sheer glass staircase rising to the first floor with a quality bespoke oak frame and a large vertical picture window show casing the contemporary chandelier, stylish tiled flooring and solid oak doors off.
Downstairs Cloaks WC
A bright and spacious cloakroom with a lovely glass sink and a concealed cistern WC.
Formal Lounge
With quality oak wooden flooring, media wall with inset T.V. beautiful windows to the side and rear. Bang & Olufsen Hi-fi fixture.
Dining area
With the lovely tiled flooring continuing from the Entrance Hall, window to the side, designed lighting system, open to kitchen.
Breakfast Kitchen
With an exceptionally well designed and fitted kitchen with a vast range of Siemens appliances, island unit with breakfast bar area, superb Halo lighting to fabulous quality encased oven banking wall, having two electric ovens, steam oven plate warmer, and chiller as well as an airconditioned fridge freezer, integrated dishwasher, ceiling mounted extraction unit above an induction hob.
Lots of working surface area and bi-folding doors overlooking and opening out onto the lovely patio and outdoor enclosed pagoda area.
First Floor Landing
Being approached by the glass structured staircase with oak framework, passing a vertical picture window and the landing being illuminated by the chandelier and spot lights, solid oak doors off and a beautifully designed staircase approach to the Master Suite accessed by double oak wooden doors.
Bedroom One Master Suite
As with the whole property there is Lutron lighting, under floor heating as well as surround sound system, windows to two elevations, oak bespoke double doors to dressing room, oak double doors to further dressing area and door to en-suite.
En Suite 1
With a contemporary well designed and installed five piece bathroom suite comprising oval sunken bath, wet shower area with glazed screening, wash hand basin and vanity lighting, low suite W.C. and bidet.
Bedroom Two
Another exceptional bedroom suite with windows to the side and rear, spotlights and side light, quality fitted wardrobes and door to en-suite.
En-suite
With a four piece Italian deigned suite comprising concealed cistern W.C. and bidet, large wash hand basin on a vanity unit and glazed shower enclosure.
Bedroom Three
Another stylish suite with fitted wardrobes, window to the rear and door to en-suite.
En-suite
With a four piece suite comprising panelled bath, wash hand basin, concealed cistern W.C. and glazed shower enclosure.
Lower Ground Floor
Being approached by a descending glass and oak staircase from the ground floor.
Leisure Suite
Sauna
Being pine clad with bench seating for 6 occupants.
Steam Room
With seating for 6 occupants.
Shower / Changing Area
With a fabulous power shower and wash hand basin.
Family Lounge
A fabulous room with a great cylinder style wood burner and patio doors accessing the lower side garden.
Cinema Room / Bedroom Five
With a retracting projector screen, patio doors to the side garden, fabulous lighting and 7.1 surround sound system.
Gym & Home Office - Bedroom Four
With patio door accessing the lower garden area.
Utility Room
With a great selection of wall, drawer and base units, linen store and laundry area.
Double Integral Garage
With electric up and over door.
Outside
Fabulous secure and private grounds with well established borders, separate lawn levels, patios and sun terrace.
Rear Entertaining Area
A perfect spot to the rear of the building with a large paved and externally illuminated area with a stunning covered pagoda, cleverly designed with oak panelling and Perspex, creating some side shelter, artificial grey coloured grass, looks amazing, and a bar area with retracting TV
Detached Home Office / Possible Separate Dwelling
A great addition to this amazing home, a versatile home office which would be perfect as a separate dwelling and has the necessary planning permission, there is a central room used as an office with a selection of work stations, although could be utilised as a studio with lounge and bedroom, as there is a kitchenette area and a three piece shower room. This building has full air conditioning and heating system. Set in a stunning elevated position away from the main house.
Brochures
Property BrochureFull Details- COUNCIL TAXA payment made to your local authority in order to pay for local services like schools, libraries, and refuse collection. The amount you pay depends on the value of the property.Read more about council Tax in our glossary page.
- Band: H
- PARKINGDetails of how and where vehicles can be parked, and any associated costs.Read more about parking in our glossary page.
- Yes
- GARDENA property has access to an outdoor space, which could be private or shared.
- Yes
- ACCESSIBILITYHow a property has been adapted to meet the needs of vulnerable or disabled individuals.Read more about accessibility in our glossary page.
- Ask agent
Hill Road, Penwortham, Preston
Add an important place to see how long it'd take to get there from our property listings.
__mins driving to your place
Get an instant, personalised result:
- Show sellers you’re serious
- Secure viewings faster with agents
- No impact on your credit score
Your mortgage
Notes
Staying secure when looking for property
Ensure you're up to date with our latest advice on how to avoid fraud or scams when looking for property online.
Visit our security centre to find out moreDisclaimer - Property reference 12505190. The information displayed about this property comprises a property advertisement. Rightmove.co.uk makes no warranty as to the accuracy or completeness of the advertisement or any linked or associated information, and Rightmove has no control over the content. This property advertisement does not constitute property particulars. The information is provided and maintained by Marie Holmes Estates, Preston. Please contact the selling agent or developer directly to obtain any information which may be available under the terms of The Energy Performance of Buildings (Certificates and Inspections) (England and Wales) Regulations 2007 or the Home Report if in relation to a residential property in Scotland.
*This is the average speed from the provider with the fastest broadband package available at this postcode. The average speed displayed is based on the download speeds of at least 50% of customers at peak time (8pm to 10pm). Fibre/cable services at the postcode are subject to availability and may differ between properties within a postcode. Speeds can be affected by a range of technical and environmental factors. The speed at the property may be lower than that listed above. You can check the estimated speed and confirm availability to a property prior to purchasing on the broadband provider's website. Providers may increase charges. The information is provided and maintained by Decision Technologies Limited. **This is indicative only and based on a 2-person household with multiple devices and simultaneous usage. Broadband performance is affected by multiple factors including number of occupants and devices, simultaneous usage, router range etc. For more information speak to your broadband provider.
Map data ©OpenStreetMap contributors.







