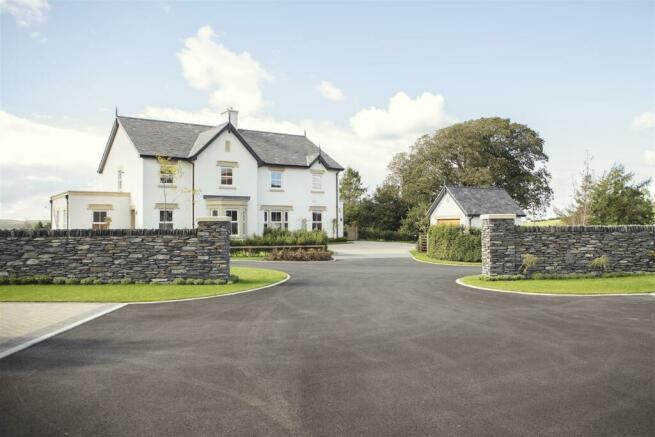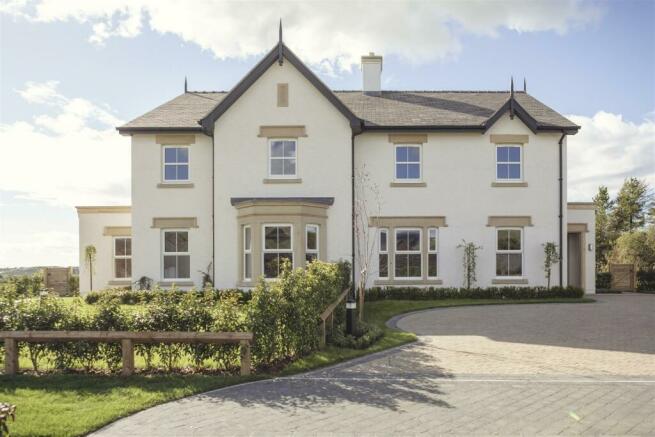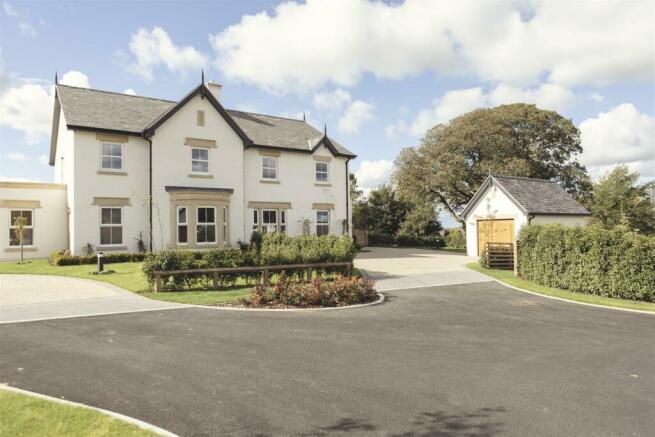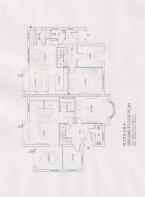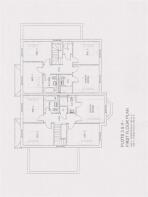Plot 3 The Millfields, Lamplugh, Workington

- PROPERTY TYPE
Semi-Detached
- BEDROOMS
4
- BATHROOMS
2
- SIZE
1,754 sq ft
163 sq m
- TENUREDescribes how you own a property. There are different types of tenure - freehold, leasehold, and commonhold.Read more about tenure in our glossary page.
Freehold
Key features
- Exclusive development of just 28 brand new homes
- Attractive village setting with fell views
- Unique design specially for this development
- Beautifully finished throughout
- Stunning open plan day time kitchen / sitting / dining
- Master bedroom with en-suite
- Stylish bathrooms
- Fully landscaped gardens
Description
Plot 3 is one of a pair of completely individual semi-detached houses, designed specially for this development. Standing in an elevated and commanding setting with attractive views opening up towards the fells, the property offers spacious and distinctive accommodation. The lifestyle focus of the property is the superb open plan day time living space with distinctive kitchen, dining and sitting / leisure space, incorporating double french doors leading out to the terrace and garden. A spacious lounge and useful 'work from home' office/study offer more private areas for chilling out.....or working! Completing the accommodation is a useful utility, an entrance vestibule to help with those wet weather days before entering the hall.....and an interestingly decorated fully fitted cloakroom!
Upstairs, there are four bedrooms, the master bedroom including a stylish en-suite and family bathroom. To the front, there is a large paviored driveway and garage with an open sided shelter for bins etc.
The property stands in large gardens, beautifully landscaped with an extensive stone flagged patio and formal fully planted areas giving way to an adjoining, more natural 'wilder' area.
The Millfields, the latest development by John Swift Homes, offers just 28 beautiful new homes set on the doorstep of the Lake District Park.
Lamplugh is the picture perfect rural village just 7 miles from Cockermouth. Nestled in the beauty of the Cumbrian countryside there are few better places to call home.
Every detail of each home has been designed and crafted to an exceptionally high standard and provides the perfect balance of rural detailing with modern living.
Lamplugh Village - Located in West Cumbria, Lamplugh combines rural lifestyle with all the requirements of modern living.
Within easy striking distance is the picturesque Gem town of Cockermouth where you will find an abundance of both local and High Street shops, numerous restaurants and bars, and the local Sainsburys supermarket. Lamplugh is also within a short drive of the larger employment towns of Whitehaven and Workington which include a wide selection of shops and services.
The Lake District villages of Loweswater, home of the renowned Kirkstile pub, is only 4 miles away and Ennerdale valley just 3 miles away.
Lamplugh has its own primary school, and the local towns of Cockermouth and Keswick provide excellent secondary schooling.
The M6 is an easily accessible 40 minute drive, which then provides direct access to all major cities, train stations and airports.
The Millfields, Lamplugh - The Millfields is beautifully landscaped and has been designed to complement the surrounding natural beauty.
An abundance of greenery, natural slate and stone walling and planting of specimen trees and hedges are present throughout the development.
Every aspect of each one of these beautiful new homes has been carefully considered and they have been designed to blend harmoniously with the adjacent Lake District National Park.
A mixture of natural stone and rendered elevations sit under reclaimed Welsh slate roofs. Delicately crafted Green Oak is used to make porches, car ports and garden detailing. Extensive
landscaping to each garden, communal spaces and the village green, ensures these homes blend effortlessly with their surroundings.
Plot 3 The Millfields Lamplugh - Accommodation - The accommodation includes:
GROUND FLOOR
HALL
FITTED CLOAKROOM
LOUNGE - 4.78m x 3.72m / 15'8" x 12'2"
STUDY / OFFICE - 3.48m x 3.04m / 11'5" x 10'0"
OPEN PLAN FAMILY ROOM & KITCHEN - 7.88m x 7.06m / 25'10" x 19'10" (both max measurements)
UTILITY - 2'17m x 1.81m / 7'1" x 6'0"
FIRST FLOOR
MASTER BEDROOM - 3.73m x 3.54m / 12'2" x11'7"
EN-SUITE - 2.49m x 1.79m / 8'0" x 5'10"
BEDROOM 2 - 3.49m x 3.10m / 11'5" x 10'2"
BEDROOM 3 - 4.18m x 2.61m / 13'8" x 8'6"
BEDROOM 4 - 3'79m x 2.69m / 12'5" x 8'9"
FAMILY BATHROOM - 2.45m x 1.79m / 8'0" x 5'10"
GARAGE - 6.10m x 3.50m / 20'0" x 11'5"
LANDSCAPED GARDENS - Beautifully landscaped to complement the plot
Estate Charges - Maintenance of communal areas, the private drainage treatment plant, and communal landscaped areas is the responsibility of the Maintenance Company. The Company will be owned by the property owners - each will receive 1 share. The Company and it's responsibilities will be professionally handled by a firm specialising in new home development management. The Estate Charge arising will be approximately £600.00 per annum per property.
Agent's Notes - Please note that all information and measurements have been taken from the design plans and prepared by John Swift Homes Ltd and therefore may be subject to variation within the construction process. Photographs and graphics used in the sales brochures may include computer generated images but are representative of John Swift Homes products. The sales brochure does not constitute a contract, part of a contract, or warranty.
Directions - The property is best approached from Cockermouth via the A5086. Shortly after passing signs to Dean, Mockerkin, and Ullock, turn left, signposted Lamplugh Church. Continue for about a mile and the development is situated on your left hand side.
The Consumer Protection Regulations 2008 - Please contact us before viewing the property. If there is any point of particular importance to you we will be pleased to provide additional information or to make further enquiries. We will also confirm that the property remains available. This is particularly important if you are contemplating travelling some distance to view the property.
Moving With Grisdales - Moving is an exciting time but only if everything proceeds smoothly. Whether you are selling, letting, buying or renting, we understand that moving home can be a very stressful and daunting prospect. That's why, at Grisdales, we work together as a team, giving dedicated support and advice every step of the way to help your move run as smoothly and efficiently as possible.
Free Market Appraisal - If you are thinking of moving, we offer a completely free market valuation and appraisal of your existing home. We will advise you upon an asking price which accurately positions your property in the current market place, maximising viewings and your sale prospects.
Surveys And Valuations - We want your purchase to live up to those dreams, hopes and expectations. You need to know that your new home will not only be a sound investment, but also one which you will enjoy without the worry of the unknown. Grisdales offer a wide range of survey and valuation reports to meet different needs all backed by the qualification, experience and knowledge of a Chartered Surveyor.
Mortgage Advice - Grisdales works with The Right Advice Cumbria (Bulman Pollard) part of The Right Mortgage Ltd, one of the UK's fastest-growing Networks, offering expert professional advice to find the right mortgage for you. We have access to thousands of mortgages from across the whole market in the UK.
Our advice will be specifically tailored to your needs and circumstances which could be for your first home, moving home, re-mortgaging or investing in property. To find out more about how we can assist you, just call your nearest Grisdales office.
Your home or property may be repossessed if you do not keep up repayments on your mortgage. Some forms of Buy to Let Mortgages are not regulated by the Financial Conduct Authority. You may be charged a fee for mortgage advice. The actual amount you pay will depend upon your circumstances.
Lettings And Management - If you are interested in property as an investment, we can help you every step of the way from Buy to Let advice to effective property letting and management
Brochures
Plot 3 The Millfields, Lamplugh, Workington- COUNCIL TAXA payment made to your local authority in order to pay for local services like schools, libraries, and refuse collection. The amount you pay depends on the value of the property.Read more about council Tax in our glossary page.
- Band: TBC
- PARKINGDetails of how and where vehicles can be parked, and any associated costs.Read more about parking in our glossary page.
- Yes
- GARDENA property has access to an outdoor space, which could be private or shared.
- Yes
- ACCESSIBILITYHow a property has been adapted to meet the needs of vulnerable or disabled individuals.Read more about accessibility in our glossary page.
- Ask agent
Energy performance certificate - ask agent
Plot 3 The Millfields, Lamplugh, Workington
Add your favourite places to see how long it takes you to get there.
__mins driving to your place



Your mortgage
Notes
Staying secure when looking for property
Ensure you're up to date with our latest advice on how to avoid fraud or scams when looking for property online.
Visit our security centre to find out moreDisclaimer - Property reference 33403503. The information displayed about this property comprises a property advertisement. Rightmove.co.uk makes no warranty as to the accuracy or completeness of the advertisement or any linked or associated information, and Rightmove has no control over the content. This property advertisement does not constitute property particulars. The information is provided and maintained by Grisdales Estate Agents, Cockermouth. Please contact the selling agent or developer directly to obtain any information which may be available under the terms of The Energy Performance of Buildings (Certificates and Inspections) (England and Wales) Regulations 2007 or the Home Report if in relation to a residential property in Scotland.
*This is the average speed from the provider with the fastest broadband package available at this postcode. The average speed displayed is based on the download speeds of at least 50% of customers at peak time (8pm to 10pm). Fibre/cable services at the postcode are subject to availability and may differ between properties within a postcode. Speeds can be affected by a range of technical and environmental factors. The speed at the property may be lower than that listed above. You can check the estimated speed and confirm availability to a property prior to purchasing on the broadband provider's website. Providers may increase charges. The information is provided and maintained by Decision Technologies Limited. **This is indicative only and based on a 2-person household with multiple devices and simultaneous usage. Broadband performance is affected by multiple factors including number of occupants and devices, simultaneous usage, router range etc. For more information speak to your broadband provider.
Map data ©OpenStreetMap contributors.
