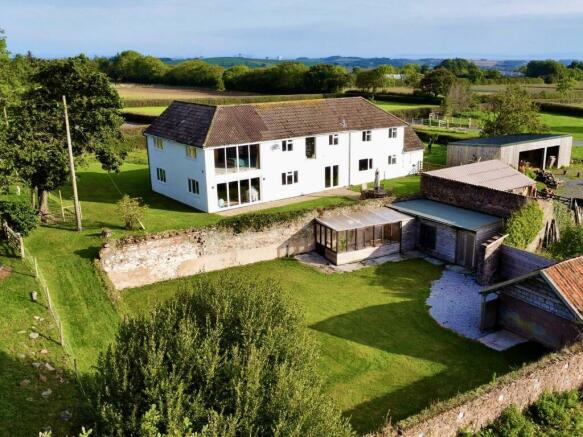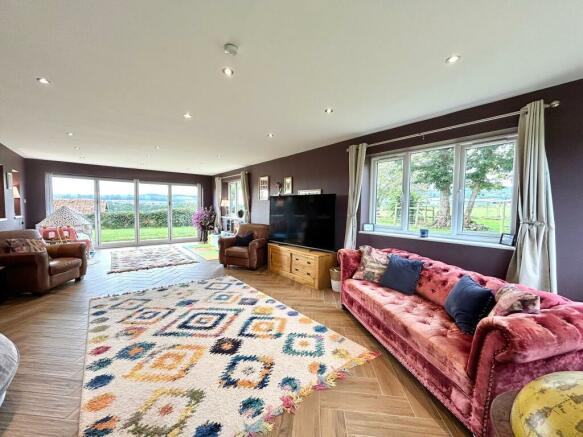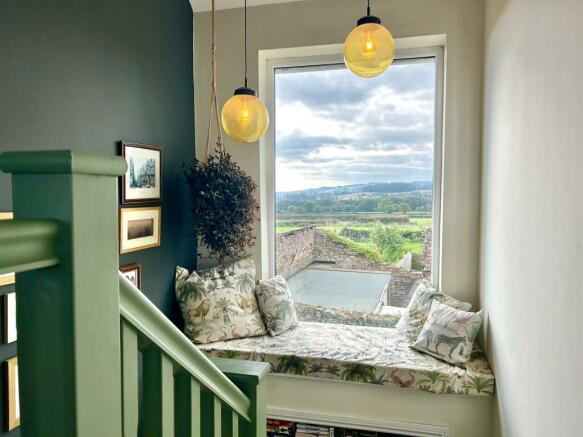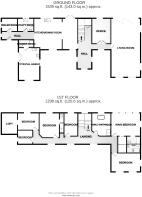
Over Stowey, Quantock Hills

- PROPERTY TYPE
House
- BEDROOMS
6
- BATHROOMS
3
- SIZE
2,594 sq ft
241 sq m
- TENUREDescribes how you own a property. There are different types of tenure - freehold, leasehold, and commonhold.Read more about tenure in our glossary page.
Ask agent
Key features
- AGENT ID - 6700
- Stunning former farmhouse with 3,000 sq ft of living space
- Spacious triple-aspect living room with bi-fold doors to terrace
- Open-plan kitchen/dining area with bespoke fittings
- Luxurious principal bedroom suite with views and dressing room
- Five additional bedrooms, two with en-suite bathrooms
- Potential for self-contained annexe with separate entrance
- Approaching 3/4 acre of gardens and grounds
Description
Ross loves - "What an incredible home! the substantial accommodation has been completely remodelled to suit modern day family living with a hint of luxury! The views are of course outstanding but one of my favourite features is the unique window seat on the stairway with the tall picture window framing the most splendid view over the Quantock Hills, I could sit there for hours with the sun beaming in!"
The owners love - "The house is set in an ideal location, offering a peaceful rural life, yet with good transport links and within a stones throw of all the amenities you could wish for in two of Somerset's major towns. The local community is a thriving and welcoming one, with various community events and gatherings which really reinforce the feeling of idyllic Somerset country living. Finally, the house itself offers stunning views from almost every window and the almost 3/4 acre grounds are enhanced by the surrounding open countryside and views to the side and rear making it feel like the grounds extend much further!"
The substantial triple-aspect living room, with bi-fold doors leading to the rear terrace, invites light and countryside views into the heart of the home. The open-plan kitchen/dining area is ideal for gatherings, while the potential for a self-contained annexe adds versatility. A study offers an excellent space to work from home and there are cosy reading nooks throughout the house each offering enchanting vistas over the grounds and beyond.
Upstairs, the principal suite offers breathtaking views, a luxurious en-suite bathroom, and a separate dressing room. Five additional bedrooms, including one with an en-suite, ensure there’s ample space for everyone. A stylish family bathroom with a freestanding bath completes the upper level.
Outside, a five-bar gate opens onto a large driveway with ample parking. The gardens encircle the house with specimen trees, shrubs, a sunken garden, and outbuildings including a greenhouse for extra storage. Approaching 3/4 acre, this is the perfect countryside escape where modern living meets rural tranquility.
Entrance Hall
Boiler Room - 6' 9'' x 8' 3'' (2.06m x 2.51m)
Utility Room/Cloakroom - 6' 9'' x 8' 3'' (2.06m x 2.51m)
Kitchen/Diner - 16' 0'' x 22' 3'' (4.87m x 6.78m)
Hallway
Play/Hobbies Room/Study - 13' 0'' x 9' 8'' (3.96m x 2.94m)
Living Room - 30' 0'' x 15' 1'' (9.14m x 4.59m)
Potential Annexe - 16' 8'' x 10' 10'' (5.08m x 3.30m)
Shower Room - 3' 1'' x 8' 2'' (0.94m x 2.49m)
Master Bedroom - 11' 10'' x 16' 1'' (3.60m x 4.90m)
En-Suite - 7' 6'' x 6' 7'' (2.28m x 2.01m)
Bedroom Two - 9' 7'' x 15' 8'' (2.92m x 4.77m)
Bedroom Three - 12' 11'' x 10' 0'' (3.93m x 3.05m)
Bedroom Four - 11' 8'' x 7' 0'' (3.55m x 2.13m)
Bedroom Five - 8' 10'' x 10' 6'' (2.69m x 3.20m)
Bedroom Six - 7' 7'' x 7' 1'' (2.31m x 2.16m)
Bathroom - 9' 8'' max x 9' 0'' (2.94m x 2.74m)
Material Information - Tenure - Freehold. Council Tax Band E. EPC band C. Type/Construction - Detached, standard construction, rendered elevations, under a pitched tiled roof. Mains electricity and water. Drainage via modern sewage treatment plant and heating via oil fired central heating. The property benefits from ample off road parking for at least 6-7 cars.
To understand mobile phone and broadband coverage/availability in the area please use the following link - information relating to flood risk in the area, interested buyers are advised to use the following link - postal code for the property is TA5 1HG.
- COUNCIL TAXA payment made to your local authority in order to pay for local services like schools, libraries, and refuse collection. The amount you pay depends on the value of the property.Read more about council Tax in our glossary page.
- Band: E
- PARKINGDetails of how and where vehicles can be parked, and any associated costs.Read more about parking in our glossary page.
- Driveway,Gated
- GARDENA property has access to an outdoor space, which could be private or shared.
- Yes
- ACCESSIBILITYHow a property has been adapted to meet the needs of vulnerable or disabled individuals.Read more about accessibility in our glossary page.
- Ask agent
Over Stowey, Quantock Hills
Add an important place to see how long it'd take to get there from our property listings.
__mins driving to your place
Your mortgage
Notes
Staying secure when looking for property
Ensure you're up to date with our latest advice on how to avoid fraud or scams when looking for property online.
Visit our security centre to find out moreDisclaimer - Property reference ZPY-62759230. The information displayed about this property comprises a property advertisement. Rightmove.co.uk makes no warranty as to the accuracy or completeness of the advertisement or any linked or associated information, and Rightmove has no control over the content. This property advertisement does not constitute property particulars. The information is provided and maintained by Nest Associates Ltd, National. Please contact the selling agent or developer directly to obtain any information which may be available under the terms of The Energy Performance of Buildings (Certificates and Inspections) (England and Wales) Regulations 2007 or the Home Report if in relation to a residential property in Scotland.
*This is the average speed from the provider with the fastest broadband package available at this postcode. The average speed displayed is based on the download speeds of at least 50% of customers at peak time (8pm to 10pm). Fibre/cable services at the postcode are subject to availability and may differ between properties within a postcode. Speeds can be affected by a range of technical and environmental factors. The speed at the property may be lower than that listed above. You can check the estimated speed and confirm availability to a property prior to purchasing on the broadband provider's website. Providers may increase charges. The information is provided and maintained by Decision Technologies Limited. **This is indicative only and based on a 2-person household with multiple devices and simultaneous usage. Broadband performance is affected by multiple factors including number of occupants and devices, simultaneous usage, router range etc. For more information speak to your broadband provider.
Map data ©OpenStreetMap contributors.






