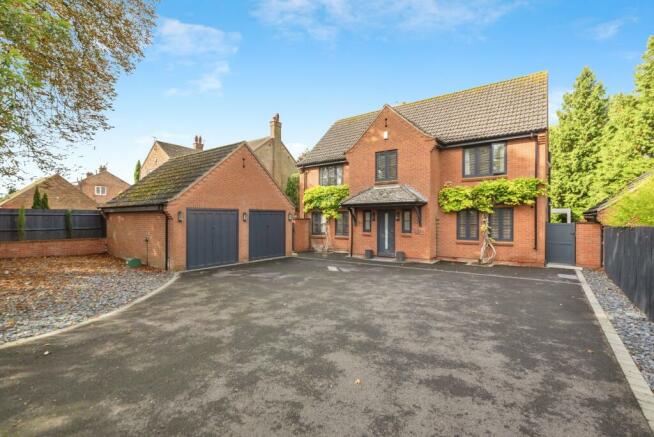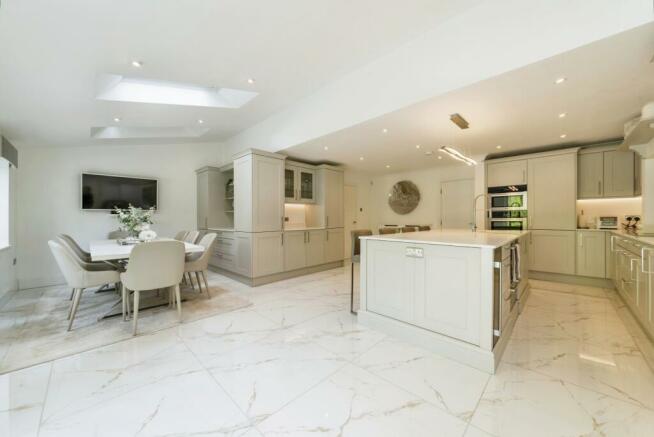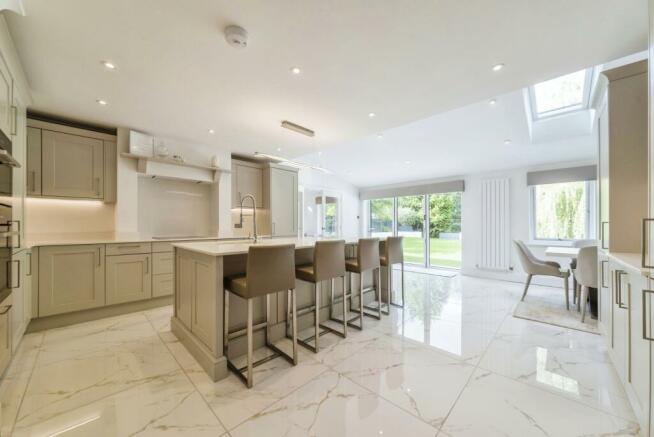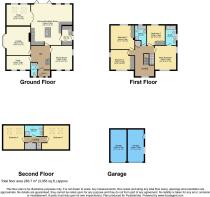Belton Lane, Grantham, NG31

- PROPERTY TYPE
Detached
- BEDROOMS
6
- BATHROOMS
3
- SIZE
Ask agent
- TENUREDescribes how you own a property. There are different types of tenure - freehold, leasehold, and commonhold.Read more about tenure in our glossary page.
Freehold
Key features
- Six Double Bedrooms
- Extended Detached - Refurbished Thoughout
- Open Plan Kitchen Diner With Island And Bifolds
- Four Reception Rooms
- Three Bathrooms & Cloakroom WC & Utility
- 0.3 Acre Plot With Gated Driveway & Double Garage
- Extensive Garden
- Refurbished To A Very High Standard Throughout
Description
Six Double Bedrooms - Extended Detached - Refurbished Throughout to a High Specification - Four Reception Rooms - Three Bathrooms - Large Garden - Double Garage
Perfect for families or professionals
Situated within close proximity to Grantham town centre, offering a wide range of local amenities including; schools, shops, supermarkets, pubs and restaurants. Public transport is well catered for with good access to the A1 North & South and the train station which has the high speed rail link to London Kings Cross in just over an hour
Property Description
This exceptional six-bedroom detached house, located on the highly sought-after Belton Lane in Grantham, has been meticulously refurbished throughout to an impeccable standard. The property now boasts a new kitchen, bathrooms, windows, doors, porcelain floor tiles, carpets, and a modern boiler. One of the standout features of this unique home is its enviable position, with rear gardens that directly back onto the tranquil banks of the River Witham, offering serene views and a peaceful ambiance.
Set on a generous 0.3-acre plot, the property provides a private and secure living environment. The house is well set back from the road, concealed behind secure electric gates, ensuring both privacy and exclusivity.
Upon entering the property, you are welcomed by an entrance porch leading to a spacious entrance hall.
The accommodation includes a snug with bifold doors that open onto the garden.
An impressive open-plan kitchen diner featuring Shaker-style units, an integrated Miele double oven with a Miele microwave combi, Miele electric hob, a central island, a wine cooler, and a fully integrated fridge. Bifold doors in the kitchen further enhance the connection between indoor and outdoor spaces.
A utility room with a full-size freezer, a formal dining room, and a lounge with a bay window and a feature fireplace with an inset gas fire add to the home's appeal.
The ground floor also includes a study and a cloakroom WC, making it both practical and stylish.
The first floor is accessed via a galleried landing, leading to four spacious double bedrooms, three of which have fitted wardrobes. The master bedroom benefits from a luxurious ensuite with a double walk-in shower.
The first floor also houses a four-piece family bathroom, complete with a bath and a separate shower cubicle.
On the second floor, you'll find two additional double bedrooms and another family bathroom with a shower cubicle, providing ample space for family and guests.
Outside
The outdoor space is equally impressive. Rear garden is manly laid to lawn with large patio area to one side with a large pergola. Suitable for entertaining and enjoying the warmer months.
The garden also has a very rare and unique feature having the river situated at the bottom. Private and quiet this makes for a great wildlife haven.
At the front of the property the gated driveway offers parking for several vehicles and leads to a detached garage, completing the ensemble of this remarkable home.
Services
Water, gas and electricity are all connected.
Double Glazed.
Gas Central Heating
Freehold
Property Description Disclaimer
This is a general description of the property only, and is not intended to constitute part of an offer or contract. It has been verified by the seller(s), unless marked as 'draft'. Purplebricks conducts some valuations online and some of our customers prepare their own property descriptions, so if you decide to proceed with a viewing or an offer, please note this information may have been provided solely by the vendor, and we may not have been able to visit the property to confirm it. If you require clarification on any point then please contact us, especially if you’re traveling some distance to view. All information should be checked by your solicitor prior to exchange of contracts.
Successful buyers will be required to complete anti-money laundering and proof of funds checks. Our partner, Lifetime Legal Limited, will carry out the initial checks on our behalf. The current non-refundable cost is £80 inc. VAT per offer. You’ll need to pay this to Lifetime Legal and complete all checks before we can issue a memorandum of sale. The cost includes obtaining relevant data and any manual checks and monitoring which might be required, and includes a range of benefits. Purplebricks will receive some of the fee taken by Lifetime Legal to compensate for its role in providing these checks.
Brochures
Brochure- COUNCIL TAXA payment made to your local authority in order to pay for local services like schools, libraries, and refuse collection. The amount you pay depends on the value of the property.Read more about council Tax in our glossary page.
- Band: F
- PARKINGDetails of how and where vehicles can be parked, and any associated costs.Read more about parking in our glossary page.
- Garage,Driveway
- GARDENA property has access to an outdoor space, which could be private or shared.
- Private garden
- ACCESSIBILITYHow a property has been adapted to meet the needs of vulnerable or disabled individuals.Read more about accessibility in our glossary page.
- Ask agent
Belton Lane, Grantham, NG31
Add an important place to see how long it'd take to get there from our property listings.
__mins driving to your place
Get an instant, personalised result:
- Show sellers you’re serious
- Secure viewings faster with agents
- No impact on your credit score
Your mortgage
Notes
Staying secure when looking for property
Ensure you're up to date with our latest advice on how to avoid fraud or scams when looking for property online.
Visit our security centre to find out moreDisclaimer - Property reference 1713932-1. The information displayed about this property comprises a property advertisement. Rightmove.co.uk makes no warranty as to the accuracy or completeness of the advertisement or any linked or associated information, and Rightmove has no control over the content. This property advertisement does not constitute property particulars. The information is provided and maintained by Purplebricks, covering Nottingham. Please contact the selling agent or developer directly to obtain any information which may be available under the terms of The Energy Performance of Buildings (Certificates and Inspections) (England and Wales) Regulations 2007 or the Home Report if in relation to a residential property in Scotland.
*This is the average speed from the provider with the fastest broadband package available at this postcode. The average speed displayed is based on the download speeds of at least 50% of customers at peak time (8pm to 10pm). Fibre/cable services at the postcode are subject to availability and may differ between properties within a postcode. Speeds can be affected by a range of technical and environmental factors. The speed at the property may be lower than that listed above. You can check the estimated speed and confirm availability to a property prior to purchasing on the broadband provider's website. Providers may increase charges. The information is provided and maintained by Decision Technologies Limited. **This is indicative only and based on a 2-person household with multiple devices and simultaneous usage. Broadband performance is affected by multiple factors including number of occupants and devices, simultaneous usage, router range etc. For more information speak to your broadband provider.
Map data ©OpenStreetMap contributors.




