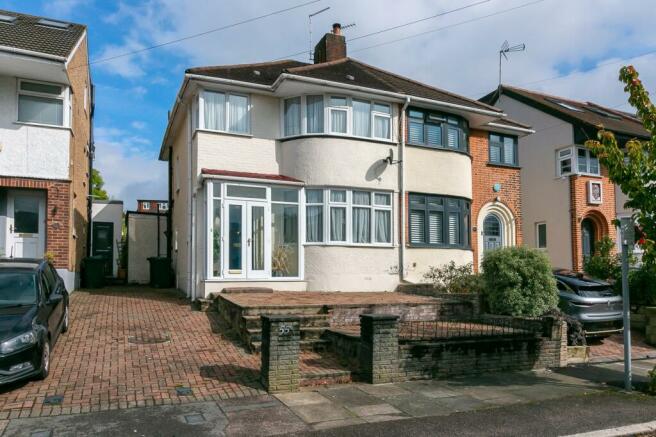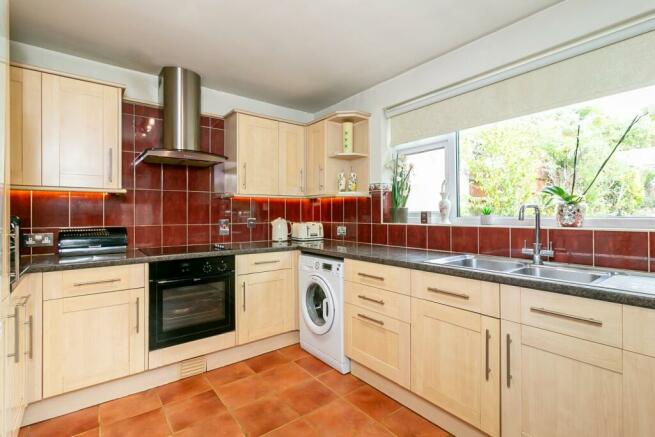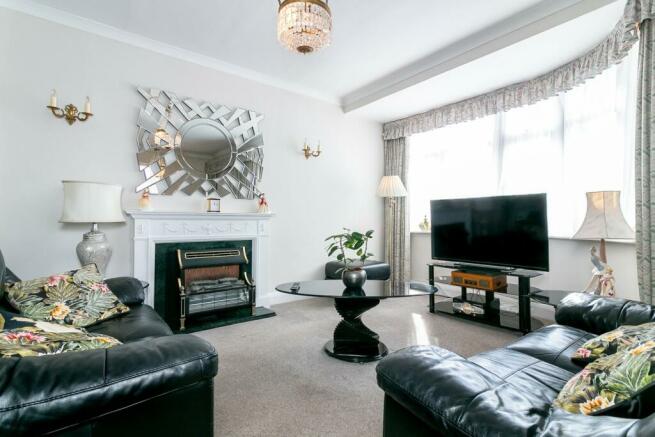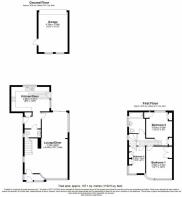Whitehouse Way, London, N14

- PROPERTY TYPE
Semi-Detached
- BEDROOMS
3
- BATHROOMS
1
- SIZE
Ask agent
- TENUREDescribes how you own a property. There are different types of tenure - freehold, leasehold, and commonhold.Read more about tenure in our glossary page.
Freehold
Key features
- NO UPWARD CHAIN - Possible QUICK MOVE
- Spacious 23ft living room – Plenty of room for family gatherings or simply relaxing in a light-filled space
- Modern kitchen with ample storage – Cook and entertain with ease, without worrying about clutter
- Two double bedrooms and one cosy single – Ideal spaces for growing families or creating a home office or hobby room
- Built-in wardrobes in every bedroom – Say goodbye to storage problems with generous wardrobe space in all rooms
- Convenient downstairs toilet – No need for guests or little ones to head upstairs during busy days
- Mature landscaped garden with patio – Perfect for alfresco dining, summer barbecues, or simply unwinding outdoors
- Located near top-rated schools – A great area to settle down and support your children’s education
- Moments from parks and green spaces – A haven for dog walkers, joggers, and outdoor enthusiasts, with nature on your doorstep
- Two stations within walking distance – Easy access to the Piccadilly Line and national rail services, ideal for commuting
Description
Imagine A Home That Not Only Offers A Serene Haven For Your Family But Also A Great Space To Create Lifelong Memories. Welcome to your next chapter in a 1930's semi detached family home, perfectly situated near top-rated schools to foster the best educational opportunities for your children.
A practical porch, a perfect spot for shedding shoes and coats, allows you to keep the living areas calm and clutter-free. From here, you’re welcomed into a bright and spacious 23ft living room with windows on three sides, ready for you to make it your own with your furniture, soft furnishings, and personal style.
The heart of the home is the modern, well-appointed kitchen – a large, light space with neutral decor. Ample storage and generous worktops ensure you’ll have all the room you need, whether you’re preparing a simple meal or something more elaborate.
There’s also the convenience of a downstairs toilet – a real bonus for busy family life – meaning visitors don’t need to head upstairs when nature calls.
When the day winds down, two generously sized double bedrooms and a cosy single provide the perfect places to rest. Each room has built-in wardrobes and soft neutral carpets, making for warm and comfortable mornings, even in winter.
The bathroom features a shower over the bath, giving you the option of a quick start to the day or a more leisurely evening soak.
Outside, the mature, landscaped garden offers a peaceful retreat, with a sunny patio that’s ideal for summer barbecues or a relaxing evening with a drink in hand.
The shared driveway is handy for quick drop-offs and access to the side of the house, with the option to apply for a dropped kerb for parking at the front.
Local amenities are just a short walk away, with shops at the heart of Arnos Grove and more options, including cafes and restaurants, a bit further in Southgate. The area is well-served by excellent primary and secondary schools, and there’s a tennis club at the end of the street for those who enjoy an active lifestyle.
Transport links are excellent, with Arnos Grove tube station (Piccadilly Line) just a 19-minute walk away, and New Southgate train station a little further at 21 minutes on foot.
For those who love the outdoors, the Pymmes Brook Trail and Arnos Park are just a short stroll away, offering green spaces to explore with the family. Broomfield Park and Bethune Park are also nearby, perfect for walking, running, or cycling.
Don’t miss your chance to make this home your own!
| ADDITIONAL INFORMATION
Council Tax: Band - E
EPC Rating: D
| GROUND FLOOR
Lounge / Diner Room: Approx 23' 6" x 16' 7" Max (7.16m x 5.05m)
Kitchen / Diner: Approx 14' 8" x 9' 6" (4.47m x 2.90m)
Downstairs Toilet: Approx 6' 2" x 3' 1" (1.88m x 0.94m)
| FIRST FLOOR
Bedroom One: Approx 14' 1" x 10' 2" (4.29m x 3.10m)
Bedroom Two: Approx 12' 10" x 10' 0" (3.91m x 3.05m)
Bedroom Three: Approx 10' 8" x 6' 3" (3.25m x 1.91m)
Bathroom: Approx 8' 1" x 6' 3" (2.46m x 1.91m)
| OUTSIDE
Garage: Approx 15' 5" x 11' 3" (4.70m x 3.43m)
Enclosed rear garden with gated access to the rear and garage
Brochures
Brochure 1- COUNCIL TAXA payment made to your local authority in order to pay for local services like schools, libraries, and refuse collection. The amount you pay depends on the value of the property.Read more about council Tax in our glossary page.
- Band: E
- PARKINGDetails of how and where vehicles can be parked, and any associated costs.Read more about parking in our glossary page.
- Yes
- GARDENA property has access to an outdoor space, which could be private or shared.
- Yes
- ACCESSIBILITYHow a property has been adapted to meet the needs of vulnerable or disabled individuals.Read more about accessibility in our glossary page.
- Ask agent
Whitehouse Way, London, N14
Add an important place to see how long it'd take to get there from our property listings.
__mins driving to your place
Your mortgage
Notes
Staying secure when looking for property
Ensure you're up to date with our latest advice on how to avoid fraud or scams when looking for property online.
Visit our security centre to find out moreDisclaimer - Property reference 28232614. The information displayed about this property comprises a property advertisement. Rightmove.co.uk makes no warranty as to the accuracy or completeness of the advertisement or any linked or associated information, and Rightmove has no control over the content. This property advertisement does not constitute property particulars. The information is provided and maintained by Leysbrook, Letchworth. Please contact the selling agent or developer directly to obtain any information which may be available under the terms of The Energy Performance of Buildings (Certificates and Inspections) (England and Wales) Regulations 2007 or the Home Report if in relation to a residential property in Scotland.
*This is the average speed from the provider with the fastest broadband package available at this postcode. The average speed displayed is based on the download speeds of at least 50% of customers at peak time (8pm to 10pm). Fibre/cable services at the postcode are subject to availability and may differ between properties within a postcode. Speeds can be affected by a range of technical and environmental factors. The speed at the property may be lower than that listed above. You can check the estimated speed and confirm availability to a property prior to purchasing on the broadband provider's website. Providers may increase charges. The information is provided and maintained by Decision Technologies Limited. **This is indicative only and based on a 2-person household with multiple devices and simultaneous usage. Broadband performance is affected by multiple factors including number of occupants and devices, simultaneous usage, router range etc. For more information speak to your broadband provider.
Map data ©OpenStreetMap contributors.




