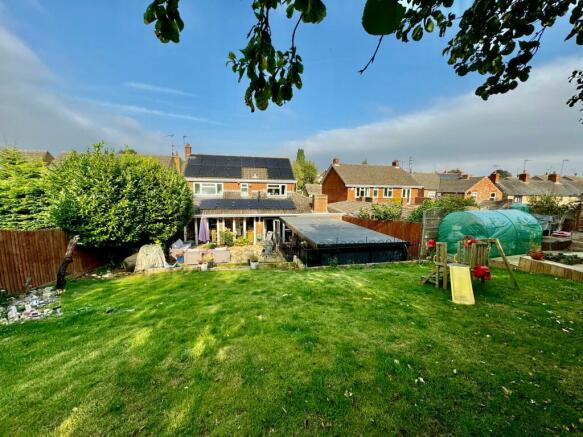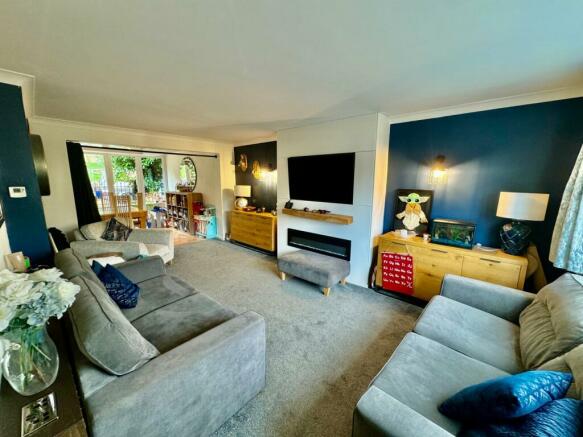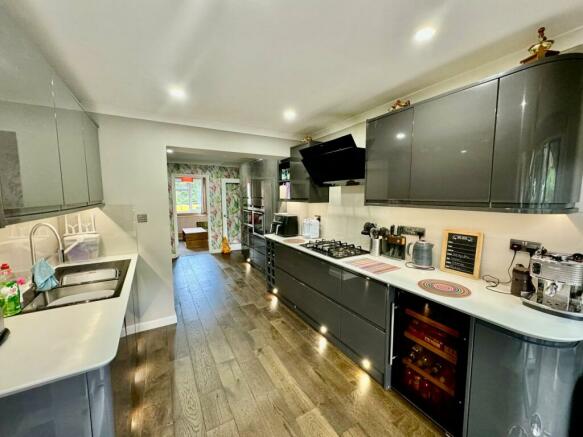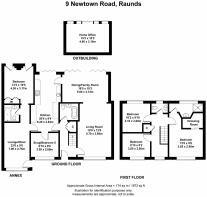Newtown Road, Raunds, Wellingborough, NN9

- PROPERTY TYPE
Detached
- BEDROOMS
5
- BATHROOMS
3
- SIZE
Ask agent
- TENUREDescribes how you own a property. There are different types of tenure - freehold, leasehold, and commonhold.Read more about tenure in our glossary page.
Freehold
Key features
- Executive style home
- Annex (Lounge, Bedroom, Bathroom)
- Large outside office/hub
- Open plan lounge-dining area with Bi-folding doors
- Stunning High quality Kitchen in Dark grey
- Snug/Bedroom 5
- En-Suite to Master Bedroom
- Separate upstairs WC
- Downstairs Family Bathroom
- Front & Rear Gardens
Description
Frosty Fields Estate Agents are delighted to introduce this beautiful family home in a much desired location within the town of Raunds. Are you searching for a larger than average property with the benefit of additional living via an annex incorporated within? This beautiful family home has so much to offer. The accommodation comprises of the following: Entrance hallway, lounge with open plan to the dining- room/family entertainment area with bi-folding doors. Stunning refitted kitchen in dark grey with two double ovens, one with a warming draw and a wine chiller. Family bathroom situated to the ground floor, along with the snug/ bedroom 5. Upstairs there are three bedrooms, master with dressing room and en-suite, and separate WC. The Annex comprises of a beautiful laid out lounge, bathroom and opulent master suite.
Hallway
Enter via a composite door to the front aspect with an opaque uPVC double glazed window to the side. Dressed in neutral tones, this delightful hallway has wood effect laminate flooring, detailed paneling adorns the wall nearest the stairs, a radiator, coving to the ceiling line and doors to a cupboard, bathroom and kitchen. Stairs rise to the first floor landing.
Lounge
3.654m x 5.69m (12' 0" x 18' 8") This vibrant open plan lounge has a stunning, contemporary feature fireplace and media wall which incorporates a TV and remote controlled contemporary fire, with hidden cabinets. Enriched by its decoration with fashionable wall lighting to enhance the ambience. The lounge is fitted with modern electrical double sockets set into fitted furnishings. The there are radiators, TV Point and telephone points. The large picture window fills the room with pure natural sunlight.
Dining Area
3.101m x 5.00m (10' 2" x 16' 5") The dining room/ family entertainment area allows for those family get togethers along with friends. Why not eat and drink and open up the bi-folding doors and let 'Mother Nature join the party and entice you outside and feel the warm sunlight and summer breeze. There are beautiful fitted cabinets which also conceal the washing machine and tumble drier. The ceiling has a featured inset height panel and downlighters, double radiator, ceramic floor tiling. Glazed door to the stunning kitchen.
Kitchen
2.85m x 6.207m (9' 4" x 20' 4") This chic, contemporary kitchen is a delight to behold. Dressed with dark grey, high gloss units with plinth lighting, this kitchen features a 5 ring stainless steel gas hob with Neff display extractor hood system. Sitting side by side are two Neff electric ovens one of which has a concealed warming draw. Further delightful features include a black glass sink with 1.5 bowl and swan neck spray tap and drainer, chilled drinks cabinet, integral dishwasher, magic pull out storage cupboard and a wine rack. This generously sized kitchen also has space for American Fridge/freezer. There are spot lights to ceiling, Vaillant Boiler, and completing this delightful kitchen is the adorned engineered oak flooring, A uPVC window overlooks the rear garden and glazed doors lead to the entrance hall, annex and snug.
Snug / Bedroom Five
2.61m x 3.34m (8' 7" x 10' 11") This is truly a great space to have for those moments when you want to either relax or let the children watch a different TV channel, or maybe to get them to study. Set with fitted cupboards and shelving, it offers versatility for it use and is presented in soothing decoration. The window to front is uPVC and the radiator completes the picture.
Annex - Lounge
2.751m x 3.06m (9' 0" x 10' 0") This super Annex is dressed to impress with its features and flawless colour scheme. Entered by a separate glazed door from the kitchen area it provides an optional living accommodation. The lounge features a modern style featured electric display fire with wooden mantle over. There is TV point, and chic curved ladder radiator to make you feel warm and cosy. There is a small inner hall to the family bathroom and master bedroom. The room also offers a double opening storage cupboard and uPVC window to the front.
Annex - Bathroom
1.621m x 1.823m (5' 4" x 6' 0") This smart family bathroom is a super addition and means that there's no queuing in this household. The White bathroom suite comprising of low-level WC, square sink with flip tap and vanity unit, bath with mixer taps, travaltine tiling to water sensitive areas, chrome ladder radiator and extractor fan.
Annex - Bedroom
3.170m x 3.774m (10' 5" x 12' 5") This opulent master suite is so delicious and tempting in making you want to sleep. Dressed in very delicate soothing decoration its very easy on the eye. There are two uPVC doors allowing access to the 'Hot tub and garden area and to the side of the home office. The main feature is a brick chimney breast with a working fireplace and inset wooden mantle. There are half moon wall lights, coving to ceiling line, shaped ladder radiator, and light fitting with an extremely modern electric fan and light, controlled by remote control.
Family Bathroom (Main House)
1.79m x 2.02m (5' 10" x 6' 8") Gorgeous family bathroom set in veneered wooden finish with inset vanity mirror and lighting. This lovely bathroom suite features a jacuzzi bath with mixer taps, there is a bi-fold shower screen to make it easy to step into and take a well earned shower after a long day. The sink is of a square design and set within the cabinets along with the close coupled WC. There tiling covers the whole of the bathroom and water sensitive areas., radiator and inset lighting.
Landing
Ascend the stairs case from the sumptuous entrance hallway. Doors to lead to all bedrooms and separate WC. There is an airing cupboard and loft void with inset lighting to the ceiling.
Master Bedroom
3.69m x 4.82m (12' 1" x 15' 10") The master suite is set to the front of this desirable property and benefits include a wide entrance to both the bedroom and en-suite. The main bedroom is stylish with its featured background colour scheme. There are downlights to the ceiling, and radiator. The master bedroom also has a walk in style dressing room for all those clothes you may wish to hang, and there's plenty of storage also. The uPVC window is to the front.
En-Suite
0.92m x 3.68m (3' 0" x 12' 1") The en-suite emanates a feeling of ' Art Deco' with its design and set towards the back of the master bedroom and overlooking the inviting rear garden. The window is opaque and shields you with privacy. There is a corner shower cubicle with a normal shower and rain shower over. The sink is incorporated in the fitted floor cabinets with work surfaces over and flip style mixer taps. There is a small chrome ladder radiator, grey fashionable laminate flooring and set lighting to the ceiling.
Bedroom Two
2.49m x 3.10m (8' 2" x 10' 2") This delightful Pink bedroom is obviously set to be a girlie room. It is spacious and is located to the rear of the property with an outlook over the garden. There is large uPVC window to the rear, and radiator.
Bedroom Three
3.10m x 3.12m (10' 2" x 10' 3") Captain Marvel's bedroom mixed with Dinosaurs. Enter at your own peril! This boys bedroom is located to the front of this family home. Its space allows for wardrobes and bedside cabinets, there is uPVC window to the front and radiator.
WC
Situated just outside the master bedroom this separate WC can be used by the top floor bedrooms should there be extra guests and friends staying over. There is WC which includes a low-level toilet, square designed sink with flip top tap, and vanity unit, tiling to water sensitive areas and grey laminate flooring. Opaque window to the rear for privacy.
Home Office / Hub
3.107m x 4.652m (10' 2" x 15' 3") This home office/ hub would someone who has a specific need to work from home. Although it can and is being used as an office, it would certainly have versatility options should you choose to consider. Maybe a craft room, or Art studio. There are numerous double sockets and it is fitted with power and lighting. There are French opening doors with double windows to either side.
Rear Garden
This delightful rear garden is apportioned into different areas. The garden is private and fully enclosed by timber fencing. To one side is a decked area with Home Office Suite and Hot Tub (negotiable). Running around the back and side of the house is a footpath leading to the front gate. Immediately beyond the footpath are featured raised sleeper borders with decorative ornate railings which surround a large patio. Further sleepers and four slabs lead to a lawned area. Towards the rear of the garden is a raised decking area, and additional seating area. The rear garden includes a timber shed as well as a metal shed, an outside tap, and 2 large water butts. There are open views to shrubs and trees. Garden also has fruit trees and cultivated raised borders for those of you who like to grow your own veg.
Front Garden
The front is mainly hard standing and suitable for approximately 6 vehicles. To one side is a border laid with shrubs and fruit trees, to include Pear, Apple and Cherry. To the front of the property there is an electric charging point.
Agents Notes
We can confirm that this property has been fitted with 18 large solar panels with large capacity batteries which in turn generates a quarterly income. ( For further information concerning the energy saving costs, then please ask )
Brochures
Brochure 1- COUNCIL TAXA payment made to your local authority in order to pay for local services like schools, libraries, and refuse collection. The amount you pay depends on the value of the property.Read more about council Tax in our glossary page.
- Band: E
- PARKINGDetails of how and where vehicles can be parked, and any associated costs.Read more about parking in our glossary page.
- Ask agent
- GARDENA property has access to an outdoor space, which could be private or shared.
- Yes
- ACCESSIBILITYHow a property has been adapted to meet the needs of vulnerable or disabled individuals.Read more about accessibility in our glossary page.
- Ask agent
Newtown Road, Raunds, Wellingborough, NN9
Add your favourite places to see how long it takes you to get there.
__mins driving to your place
Your mortgage
Notes
Staying secure when looking for property
Ensure you're up to date with our latest advice on how to avoid fraud or scams when looking for property online.
Visit our security centre to find out moreDisclaimer - Property reference 28194977. The information displayed about this property comprises a property advertisement. Rightmove.co.uk makes no warranty as to the accuracy or completeness of the advertisement or any linked or associated information, and Rightmove has no control over the content. This property advertisement does not constitute property particulars. The information is provided and maintained by Frosty Fields, Raunds. Please contact the selling agent or developer directly to obtain any information which may be available under the terms of The Energy Performance of Buildings (Certificates and Inspections) (England and Wales) Regulations 2007 or the Home Report if in relation to a residential property in Scotland.
*This is the average speed from the provider with the fastest broadband package available at this postcode. The average speed displayed is based on the download speeds of at least 50% of customers at peak time (8pm to 10pm). Fibre/cable services at the postcode are subject to availability and may differ between properties within a postcode. Speeds can be affected by a range of technical and environmental factors. The speed at the property may be lower than that listed above. You can check the estimated speed and confirm availability to a property prior to purchasing on the broadband provider's website. Providers may increase charges. The information is provided and maintained by Decision Technologies Limited. **This is indicative only and based on a 2-person household with multiple devices and simultaneous usage. Broadband performance is affected by multiple factors including number of occupants and devices, simultaneous usage, router range etc. For more information speak to your broadband provider.
Map data ©OpenStreetMap contributors.





