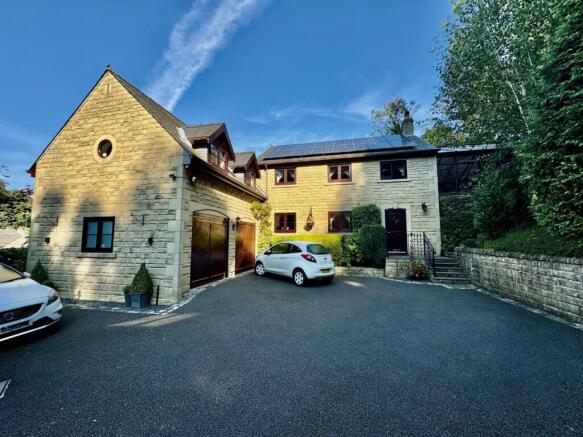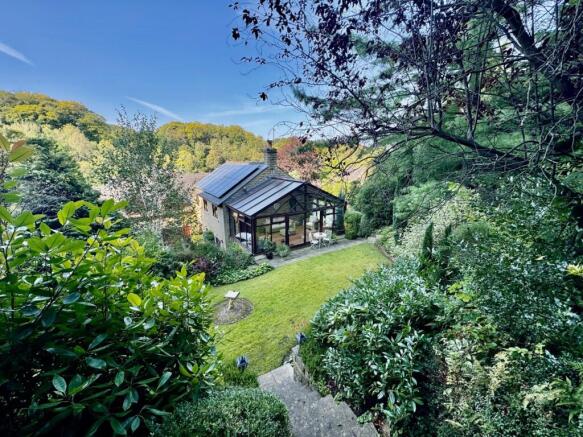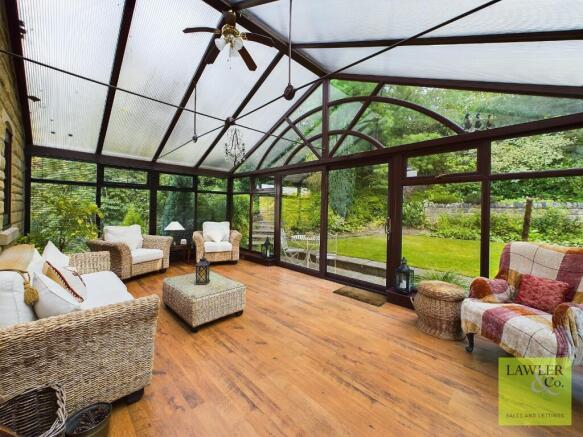An absolutely FANTASTIC and exceptionally well-presented detached home, nestled away in the heart of Marple Bridge, surrounded by beautifully landscaped, private gardens. Offering four spacious bedrooms plus study, two stylish bathrooms, and flexible, well-designed living accommodation, this hidden gem is discreetly situated up a private driveway just off Town Street. To fully appreciate the charm, character, and vast space available in this idyllic setting, a personal viewing is highly recommended. Lovingly maintained by the current owners, this delightful family home also boasts new windows, doors, and a state-of-the-art, energy-efficient heating system featuring a heat pump and solar panels. Plus, it is offered with the added convenience of NO ONWARD CHAIN, making it an ideal choice for buyers eager to settle quickly.
Upon stepping into the welcoming, spacious hallway, you'll immediately notice the care and attention to detail that has gone into this home. A practical downstairs WC with a wash hand basin, an understairs storage cupboard, and a generously sized double bedroom complete the entryway, setting the tone for the home's thoughtful layout.
The heart of this home is the character-filled kitchen, which is brimming with charm and warmth. It showcases a stunning range of ornate solid Picardy French Oak wall, base, and drawer units, all perfectly complemented by sleek black granite work surfaces and an inset sink. At the center, a practical island provides additional storage and a breakfast bar for casual dining. A standout feature of this kitchen is the elegant gas AGA, which adds to the aesthetics. It also incorporates a fridge, microwave, dishwasher, and wine fridge, a built-in banquette corner breakfast/dining area provides a cozy spot for morning coffee. The kitchen seamlessly flows into the generous dining room, offering ample space for family dining, all while being bathed in natural light from a picture window that overlooks the stunning garden.
Beyond the dining area, pocket doors lead to a charming conservatory, the warm American oak wooden flooring, multi-stove burner, and French doors that open out to the patio create an inviting space where you can enjoy the garden in every season.
Adjacent to the kitchen, you'll find a well-appointed utility room with ample space for a freezer, washing machine, and storage, along with convenient side access. Additionally, a separate larder offers extra shelf storage, while direct access to the double garage provides practical storage solutions. The garage houses the modern heating system, including the heat pump, electric converters, and 3 storage batteries (Total capacity 28.5kwh).
The first floor continues to impress with a spacious, gallery-style lounge that feels both expansive and intimate. Windows on both sides flood the room with light, and the feature stone fireplace with a rustic wooden mantel and stove burner adds a cozy touch. Double UPVC French doors open into a second conservatory, a beautiful space where you can take in panoramic 180-degree views of the stunning gardens and their meticulously planted borders.
The landing, offering additional storage, leads to three further double bedrooms study/office and the well-appointed family bathroom. The master bedroom exudes elegance, featuring fitted wardrobes, a charming porthole window, and an ensuite with a cream-painted vanity unit, wash basin, curved shower cubicle with a rain head shower, WC, mirrored wardrobe, and Velux window.
Two additional double bedrooms, both with fitted wardrobes, offer generous space, while the fifth room, currently being used as a study, provides versatility. The family bathroom is tastefully designed with a Victorian-style WC, bidet, pedestal wash basin, bath, and separate shower enclosure.
The loft, accessed via a pull-down ladder from the back bedroom, is part boarded and has previously been used as a playroom or for additional storage, adding further functionality to this already impressive home.
This stunning family home is situated in a well-designed and maintained garden measuring approximately 60m x 45m. The beautifully landscaped grounds include a variety of interesting elements, such as two lawned areas with attractive planting, surrounded by mature trees and shrubs, creating a private oasis. There is an ornamental fish pond, a gazebo, a feature stone wall, and beds planted with attractive foliage. Steps lead up to an orchard area with fruit trees, a greenhouse, and paths that meander through a wild wooded area, which includes a log store and fire pit. From this elevated position, you can enjoy views down to the village and beyond. For the green-fingered, there is also a vegetable plot with three raised beds, a shed, and is screening by hedges. A neat patio area offers the perfect spot to sit and enjoy the various views this tranquil garden provides. Despite the serene setting, the property is just a few minutes’ walk from the bustling village and the River Goyt. At the front, an electric gated driveway provides ample parking for approx four vehicles.
The property is extremely well-maintained and has recently invested in new windows and external doors, fitted this year, making it very well-insulated and energy-efficient, which helps keep costs down. Solar panels have been installed, with a total of 14 panels totaling 5.6kW; on average, they produce up to 4.2kWh. The home also features a Givenergy battery backup system with two AC inverters, capable of charging/discharging up to 6kW to the property. While the property can be set to operate during a complete power failure, this feature has not yet been incorporated.
A Midea heat pump has been designed to heat the property comfortably, with the temperature adjustable via the Homely App (a home management system). The heat pump provides both heat and hot water through the new Tempest 245-liter water tank. The property is fully alarmed and equipped with external security cameras.
The location of this property is prime and always popular, being within very close proximity of a large range of amenities. These include several cafes and restaurants including Libby’s, the Maple Tree and the Town Street fryer as well as three well-regarded pubs; the Post Office; Dutson’s delicatessen; the pharmacy, GP practice and dentist; three primary schools including Mellor and Ludworth Primary Schools and St. Mary’s RC Primary, and other shops. The school buses for most of the Private schools such as Kings, Manchester and Stockport Grammar also pick up from the village. Marple railway station is a short walk away. Access to green space is excellent, with Brabyn’s and Etherow parks and the Peak Forest canal short walks away. An early viewing is strongly advised.
For further information or to arrange a viewing please contact our Marple office.
Virtual tour available upon request.
TENURE - Freehold
EPC- C
COUNCIL TAX BAND - E
Property construction - Derbyshire Stone
Utilities:
Water supply - Mains
Electricity Supply - Mains
Sewerage - Mains
Heating - Air sourced heat pump
Parking - Double garage & Driveway
Maximum Broadband Speeds -80Mbps
Mobile Phone coverage - Good
Any other relevant building information we are aware of -
Rights and restrictions we are aware of - None
Has the property flooded in the last 5 years - No







