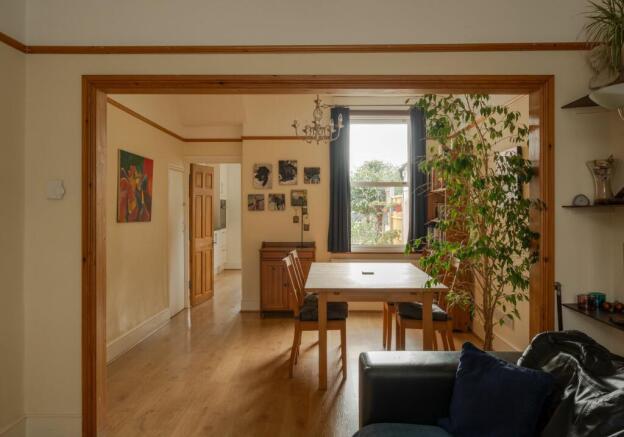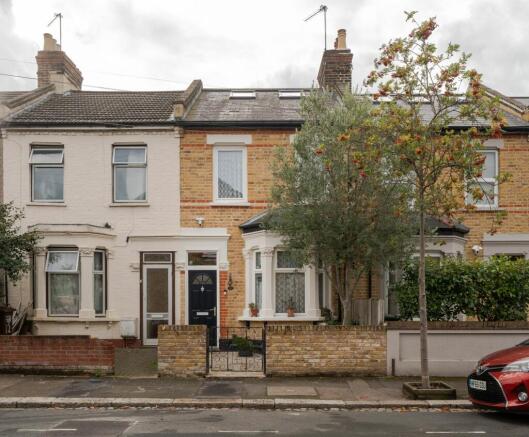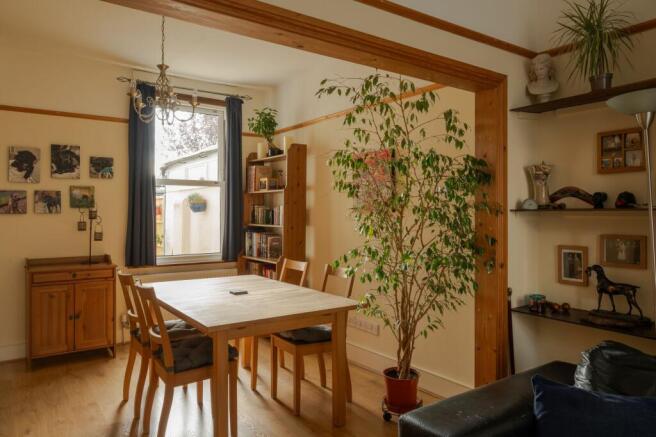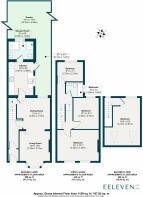
Tavistock Road, Forest Gate, London, E7

- PROPERTY TYPE
Terraced
- BEDROOMS
4
- BATHROOMS
2
- SIZE
Ask agent
- TENUREDescribes how you own a property. There are different types of tenure - freehold, leasehold, and commonhold.Read more about tenure in our glossary page.
Freehold
Key features
- Four-bedroom Victorian house
- Two bathrooms
- Double reception
- Loft conversion
- 33-foot southwest-facing garden
- Minutes from Wanstead Flats
- Near Crossrail/Overground services
Description
This inviting and cosy four-bedroom Victorian house is superbly located with peaceful green spaces on your doorstep. Painted in calming colours and warmed by Nest thermostatic controls, it features a bright double reception room, a downstairs shower room as well as an upstairs bathroom, a loft conversion, along with updated electrics and USB sockets.
STEP INSIDE
On a peaceful cul-de-sac lying a short walk from the vast open expanse of Wanstead Flats, yet close enough to Crossrail connections, you’ll find the house nestled behind new traditional-look brick walls to match the London Stock brick exterior and a travertine stone patio shaded by an olive tree.
Foliage capitals that echo the colonnaded bay window frame a panelled royal blue front door and finished with chrome furniture. The transom window above draws light into the hallway, where the wood-effect flooring flows into a double reception room on your right.
Begin in the living room, which features high, coved walls painted cream beneath the wooden picture rails, alcove shelving, and a canted bay window overlooking the leafy street. The colour scheme continues as you pass the walkthrough into the rear dining area, where a large sash window frames a view along the courtyard-style side return.
You’ll pass a useful storage cupboard on your way to the spot-lit galley kitchen, which was fitted with glossy cream Howdens joinery cupboards and stone granite worktops in 2018. The practical flooring continues in here, while a big side window and a glazed garden door soak up the light. Integrated appliances include a Siemens oven and a NEFF induction hob, plus a freestanding Bosch fridge freezer, dishwasher, and washing machine.
At the back of the house, you’ll discover a shower room with modern floor and wall tiles complementing a Grohe rainfall shower enclosure, a basin vanity unit with a square basin and Grohe tapware, dual chrome heated towel rails, and a close-coupled toilet. Ceiling spots and a frosted rear window are also paired to create a private and bright space with in-built storage.
Back in the hallway, a staircase rises to the landing, where the fitted beige carpet flows into a garden-facing bedroom, nursery or office with Venetian blinds to the tall window, a characterful sloped ceiling, and a central pendant.
The next door along reveals a fully tilled, three-piece bathroom with a shower over the panelled bath and a radiator. On the upper landing, the carpet continues into two further bedrooms; both doubles decorated in soft, neutral tones. The first double has high wooden picture rails and a large rear window. Brightened by two front windows, the largest bedroom has the same character features and has plenty of room for freestanding furniture.
Back on the landing, a second full staircase leads to the loft conversion, where the carpet and neutral palette continue in a fabulous, spot-lit master bedroom lit by two Velux windows. Meanwhile, a picture window offers a panoramic view across the iconic London skyline.
OUTSIDE
Step from the kitchen into the side return, where the brickwork has been painted a soft white to blend with travertine stone that flows into the southwest-facing garden. Extending to a generous 33-feet and enclosed by tall, coordinating fence panels with mounted flower baskets, it is a secluded suntrap for relaxing and entertaining.
In addition, natural stone walls create lovely planters with capping stone seating, while dotted around, a honeysuckle tree, dahlias, chrysanthemums, gladioli, and clematis offer scent, colour, and interest. On the raised rear terrace, a large wooden shed with painted cladding, iron latches, and a gabled roof provides ample storage for garden furniture and tools.
A NOTE FROM THE OWNERS
‘Having a southwest-facing garden with sunshine all day has been fantastic. It’s also great having easy access to public transport and cycling routes into Central London, being a five-minute walk from nature in Wanstead Flats, and just moments from the bus stop. Our street is so quiet with little traffic, and there is a real sense of community, too, with lovely neighbours and always something going on.’
GETTING AROUND
Maryland station is an 18-minute walk, with Forest Gate train station reachable in 20 minutes. From both, you can take the new Crossrail link, racing you to Canary Wharf (around 12 mins), Bond Street (19 mins) and Heathrow Airport (47 mins).
You can also reach Liverpool Street in 12 minutes, stopping at Stratford’s major interchange just two stops away. Here, you’ll find connections to the DLR, Central and Jubilee Lines, plus retail therapy at Westfield and foodie delights in the East Village, including Mother Kelly’s Taproom, Fish House (for great fish and chips) and Appetite, an Italian butcher and deli.
Tavistock Road is just 18 minutes’ walk from Wanstead Park Overground station, connecting Barking to Gospel Oak via Walthamstow, with a handy change to the Victoria line at Blackhorse Road.
IN THE NEIGHBOURHOOD
The beautiful Wanstead Flats and Jubilee Pond are just ten minutes’ walk away and provide a delightful environment to picnic, jog or simply surround yourself with nature and wildlife. Locals also recommend Cann Hall Park, with its community feel and skate park.
You can always explore a little further on the weekend with a trip to Epping Forest or the nearby Queen Elizabeth Park at Stratford, which hosts a community track at London Stadium, an aquatic centre, and hockey, tennis and sporting facilities, all set within beautiful gardens and playgrounds.
Forest Gate’s recent renaissance has created a thriving community of independent local businesses. Among the other great places to eat and drink in the neighbourhood are Wanstead Tap for craft beer, Giovanna’s Deli & Wine Bar for exceptional pizza, and Fiore Truck for more excellent Italian cuisine.
Firm favourites include the Wild Goose Bakery for pastries and Joyau wine bar under Forest Gate Arches (there’s also a wellness and workout space here – E7 Movement), Forest Gate Tavern (recently refurbished and has a new menu and live music), Singburi for Thai, and Dina for craft beer and natural wines. The Rookwood Village pub and Ramble (famed for its cinnamon buns) are also worth a visit, while the Holly Tree pub has a working miniature railway to amuse children of all ages. Wanstead Kitchen on nearby Pevensey Road is also excellent.
Our local sellers have also recommended Pretty Decent taproom on Sheridan Road around the corner, London Farmers’ Market at Buxton School on Sundays and heading to Wanstead market – held once a month on Wanstead High Street.
SCHOOLS
Ofsted-rated ‘Outstanding’ local schools include Colegrave Primary, Davies Lane Primary, and Forest Gate Community School, as well as Odessa Infant School and Maryland Primary (both rated ‘Good’).
EPC Rating: D
- COUNCIL TAXA payment made to your local authority in order to pay for local services like schools, libraries, and refuse collection. The amount you pay depends on the value of the property.Read more about council Tax in our glossary page.
- Band: C
- PARKINGDetails of how and where vehicles can be parked, and any associated costs.Read more about parking in our glossary page.
- Ask agent
- GARDENA property has access to an outdoor space, which could be private or shared.
- Private garden
- ACCESSIBILITYHow a property has been adapted to meet the needs of vulnerable or disabled individuals.Read more about accessibility in our glossary page.
- Ask agent
Tavistock Road, Forest Gate, London, E7
Add an important place to see how long it'd take to get there from our property listings.
__mins driving to your place
Get an instant, personalised result:
- Show sellers you’re serious
- Secure viewings faster with agents
- No impact on your credit score
Your mortgage
Notes
Staying secure when looking for property
Ensure you're up to date with our latest advice on how to avoid fraud or scams when looking for property online.
Visit our security centre to find out moreDisclaimer - Property reference e25c0dd9-0502-4edb-ac51-b788b0f007c2. The information displayed about this property comprises a property advertisement. Rightmove.co.uk makes no warranty as to the accuracy or completeness of the advertisement or any linked or associated information, and Rightmove has no control over the content. This property advertisement does not constitute property particulars. The information is provided and maintained by Eeleven, E11. Please contact the selling agent or developer directly to obtain any information which may be available under the terms of The Energy Performance of Buildings (Certificates and Inspections) (England and Wales) Regulations 2007 or the Home Report if in relation to a residential property in Scotland.
*This is the average speed from the provider with the fastest broadband package available at this postcode. The average speed displayed is based on the download speeds of at least 50% of customers at peak time (8pm to 10pm). Fibre/cable services at the postcode are subject to availability and may differ between properties within a postcode. Speeds can be affected by a range of technical and environmental factors. The speed at the property may be lower than that listed above. You can check the estimated speed and confirm availability to a property prior to purchasing on the broadband provider's website. Providers may increase charges. The information is provided and maintained by Decision Technologies Limited. **This is indicative only and based on a 2-person household with multiple devices and simultaneous usage. Broadband performance is affected by multiple factors including number of occupants and devices, simultaneous usage, router range etc. For more information speak to your broadband provider.
Map data ©OpenStreetMap contributors.







