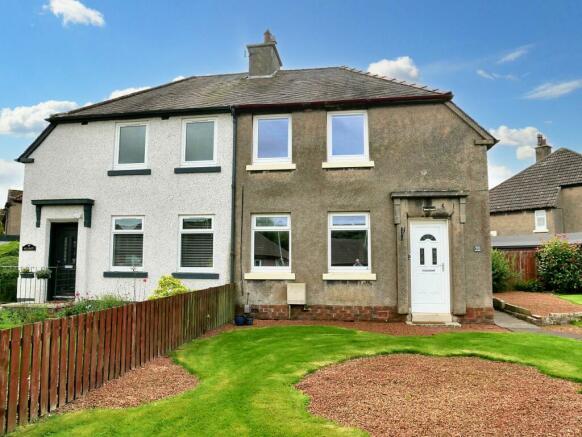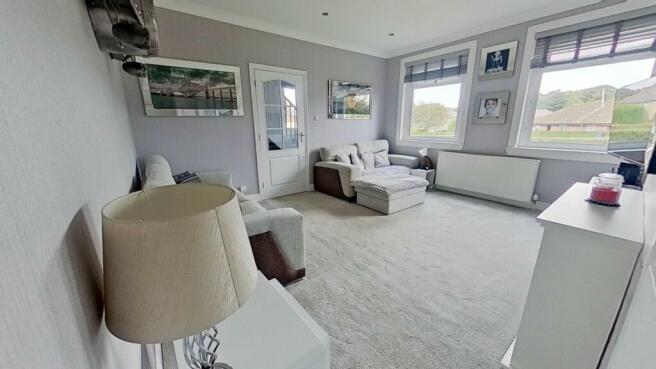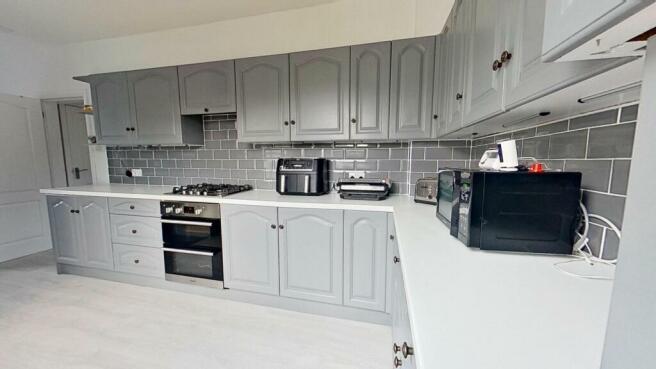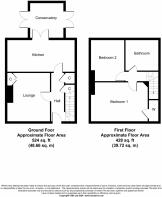
Millgate, Winchburgh, EH52

- PROPERTY TYPE
Semi-Detached
- BEDROOMS
2
- BATHROOMS
1
- SIZE
947 sq ft
88 sq m
- TENUREDescribes how you own a property. There are different types of tenure - freehold, leasehold, and commonhold.Read more about tenure in our glossary page.
Freehold
Key features
- Originally three bedrooms but now two bedrooms and large bathroom upstairs
- Large Kitchen with all appliances/originally kitchen and bathroom
- Conservatory
- Timber Garage and Driveway for several cars
- Triple UPVC Double Glazing
- Gas Central Heating with combi boiler
- Large corner plot
- Close to Winchburgh Primary School
- Exciting New Village with Junction onto M9 motorway
- New schools and leisure centre including swimming pool and football pitches
Description
The outdoor space of this property is equally impressive, offering a large corner plot that is predominantly laid to grass, ideal for outdoor activities and relaxation. Additionally, a timber shed provides valuable storage space for tools, equipment, or seasonal items, helping to keep the outdoor area organised and clutter-free. The property's exterior creates a harmonious living environment that seamlessly blends indoor comfort with outdoor serenity. With a location that combines the charm of a village setting with the convenience of easy access to the M9 motorway, as well as new schools and leisure facilities including a swimming pool and football pitches, this property is sure to appeal to those seeking a modern home in a thriving community.
EPC Rating: C
Hall
Access through UPVC door with opaque double glazed insets. Doors to lounge and fitted kitchen, shelved cupboard and understair storage areas. Side facing window with wood effect venetian blind. Fitted carpeting through hall, staircase and landing. Hive controller.
Lounge
4.43m x 3.93m
Spacious sitting room with two front facing windows, and wood effect venetian blinds. Electric fire unit. Cupboard housing electric switchgear with glass shelves above. Radiator.
Fitted Kitchen
5.96m x 2.32m
Exceptionally spacious and fitted with base and wall mounted units, one housing combi gas central heating boiler, 5 burner hob, double oven, extractor hood, 1.5 bowl sink, side drainer and mixer tap, complementary worktops with stylish tiling above. The washing machine, American style fridge/freezer and dishwasher are included in the sale but are not warranted. Glazed doors to conservatory and hall. Rear and side facing windows with roller blinds. Laminate flooring, spotlights, radiator.
Conservatory
2.93m x 2.84m
Fully double glazed conservatory with two doors to rear garden. Feature electric fire and TV included in the sale. Laminate flooring.
Upper Landing
Side facing window with wood effect venetian blind Doors to bedrooms and bathroom. Hatch to partially floored loft.
Bedroom One
4.91m x 2.87m
Good sized double bedroom with two front facing windows and fitted blinds. Fitted wardrobe concealed behind sliding mirrored doors and recess ideal for storage. Fitted carpet, radiator,
Bedroom Two
3.95m x 2.94m
Second double bedroom with rear facing window and roller blind. Fitted carpet, radiator, downlighters.
Bathroom
2.95m x 2.82m
Original bedroom three, this spacious room is fully tiled including floor and fitted with jacuzzi bath, wash hand basin with mixer tap built into vanity unit and separate shower cubicle with electric shower. UPVC clad ceiling with downlighters. Opaque double glazed window with roller blind. Vertical radiator.
Garden
Large corner plot mainly laid to grass. Timber shed. Driveway for several cars.
Parking - Garage
Detached timber garage.
Brochures
Brochure 1- COUNCIL TAXA payment made to your local authority in order to pay for local services like schools, libraries, and refuse collection. The amount you pay depends on the value of the property.Read more about council Tax in our glossary page.
- Band: B
- PARKINGDetails of how and where vehicles can be parked, and any associated costs.Read more about parking in our glossary page.
- Garage
- GARDENA property has access to an outdoor space, which could be private or shared.
- Private garden
- ACCESSIBILITYHow a property has been adapted to meet the needs of vulnerable or disabled individuals.Read more about accessibility in our glossary page.
- Ask agent
Millgate, Winchburgh, EH52
Add your favourite places to see how long it takes you to get there.
__mins driving to your place



Knightbain is a family run Estate Agents and Letting Agents covering the whole of West Lothian and Edinburgh. Our commitment to our sellers and buyers is unique and unrivalled. We are available every day, evening and weekend to provide the SERVICE that our clients VALUE upon which outstanding RESULTS are achieved.
KnightBain will provide the correct professional marketing approach for each individual property. Your KnightBain Agent will offer tactical advice on how to best market your property. We will maximise internet exposure by utilising the most popular property web-portals and are confident in achieving an acceptable Offer for the sale of your property.
Your KnightBain Estate Agent will carry out all viewings on behalf of the seller at a time convenient to both the seller and potential purchaser. This in our experience removes substantial strain and pressure from the seller
Your mortgage
Notes
Staying secure when looking for property
Ensure you're up to date with our latest advice on how to avoid fraud or scams when looking for property online.
Visit our security centre to find out moreDisclaimer - Property reference 3570de44-6d71-44cd-99b6-5b3e977de9a5. The information displayed about this property comprises a property advertisement. Rightmove.co.uk makes no warranty as to the accuracy or completeness of the advertisement or any linked or associated information, and Rightmove has no control over the content. This property advertisement does not constitute property particulars. The information is provided and maintained by KnightBain Estate Agents, Broxburn. Please contact the selling agent or developer directly to obtain any information which may be available under the terms of The Energy Performance of Buildings (Certificates and Inspections) (England and Wales) Regulations 2007 or the Home Report if in relation to a residential property in Scotland.
*This is the average speed from the provider with the fastest broadband package available at this postcode. The average speed displayed is based on the download speeds of at least 50% of customers at peak time (8pm to 10pm). Fibre/cable services at the postcode are subject to availability and may differ between properties within a postcode. Speeds can be affected by a range of technical and environmental factors. The speed at the property may be lower than that listed above. You can check the estimated speed and confirm availability to a property prior to purchasing on the broadband provider's website. Providers may increase charges. The information is provided and maintained by Decision Technologies Limited. **This is indicative only and based on a 2-person household with multiple devices and simultaneous usage. Broadband performance is affected by multiple factors including number of occupants and devices, simultaneous usage, router range etc. For more information speak to your broadband provider.
Map data ©OpenStreetMap contributors.





