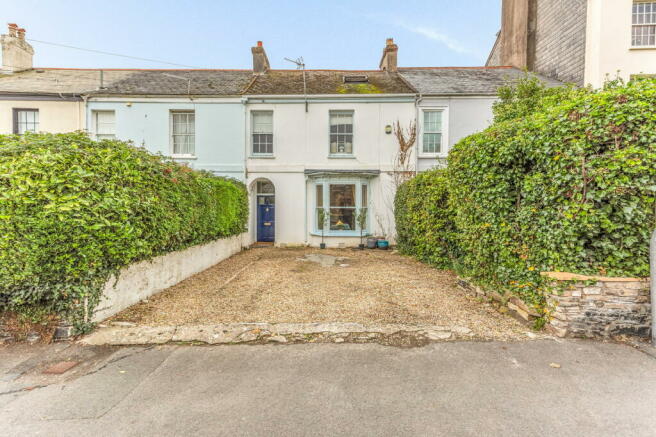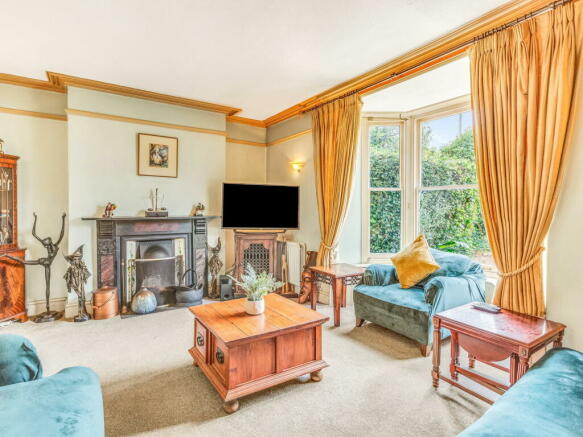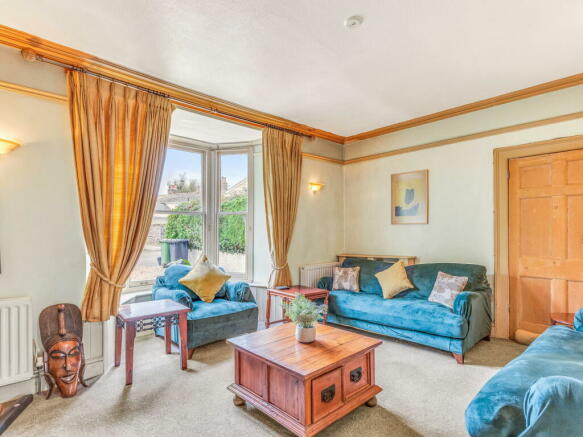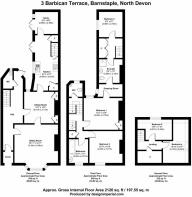Barbican Terrace, Barnstaple Town Centre, North Devon

- PROPERTY TYPE
Terraced
- BEDROOMS
5
- BATHROOMS
2
- SIZE
2,126 sq ft
198 sq m
- TENUREDescribes how you own a property. There are different types of tenure - freehold, leasehold, and commonhold.Read more about tenure in our glossary page.
Freehold
Key features
- WATCH THE VIDEO TOUR
- Quintessential Grade II listed home
- Quirky, extensive accommodation spanning to over 2,100 square feet
- Five bedrooms plus a downstairs study
- Two charming reception areas
- Two bathrooms and two further WC's
- Low maintenance courtyard rear garden
- Driveway parking
- Short, level walking distance to Rock Park & the town centre
- TO BOOK YOUR VIEWING, WHEN CALLING QUOTE REFERENCE: RY0585
Description
TO BOOK YOUR VIEWING, WHEN CALLING QUOTE REFERENCE: RY0585
Accommodation
Stepping in through the front door, an unassuming hallway leads to a wealth of accommodation giving the impression of a ‘tardis’, with more space found around every corner. The hallway presents access to the sitting room to the right, dining area, stairs to the first floor with storage underneath and at the end of the hall - a WC and door accessing the courtyard garden. To the front aspect, the sitting room’s natural charm and elegance is very much apparent, featuring a central bay window illuminating the space and an open fireplace which provides the perfect focal point to the room. A door also connects the dining room with traditional wooden floorboards and a further feeling of this wonderful home’s period character features. These include original high skirting boards, picture rails and tall ceilings with a sash window to the rear aspect. Built-in cupboards stand either side of a large chimney breast. Flowing into the kitchen, the space has tiled flooring with an array of fitted cupboards and drawers with a double ceramic Butler sink. An oven is neatly slotted into an alcove in the kitchen, with an 8-ring gas hob and extractor canopy fitted above. There is also a built-in dishwasher, space for an American style fridge/freezer and a handy utility cupboard under the stairs which hosts space for a washing machine and tumble dryer, one on top of the other. Double doors lead out from the end of the kitchen to the courtyard style rear garden. A door hides an additional staircase that also leads up to the first floor and an inner landing. Completing the accommodation on the ground floor, a useful snug/study which has also historically been used as a sixth bedroom is the ideal space to work from home.
Midway up the stairs is a small landing with a large window opening up the space, presenting a handy extra WC and wash basin. A few further stairs lead up to the main landing which presents two bedrooms and the main family bathroom, as well as another useful storage cupboard. The bathroom features an obscured sash window to the front elevation, wooden floorboards, radiator, wash basin and a panelled bath with shower over. Bedroom two is a substantial double room to the front with a gorgeous feature fireplace. Bedroom one is directly above the dining area, also with another stunning original fireplace and with a built-in storage cupboard, while a door leads into a dressing area and en-suite. This quirky space comprises a WC, wash basin, heated towel rail and a large shower cubicle with tiled flooring, along with yet another Georgian fireplace. Adding further to the unusual nature of this home, a second landing space leads off from the shower room, presenting another bedroom/study. A huge airing cupboard houses the boiler and stairs lead down into the kitchen.
Heading upstairs one more time to the top floor, you will find a further two bedrooms in the roof space, as well as a large storage cupboard off the landing. This makes for an extensive family home, allowing for versatility and flexible space in abundance.
Outside & parking
The front of the home is largely laid to shingle, with enough width to park cars side-by-side. A pathway also laid a shingle leads up to the front door door and the front is bordered with established hedgerows.
Accessed from the hallway as well as double doors from the kitchen, the courtyard garden is a relatively low maintenance space. There are various raised flowerbeds creating attractive features of mature greenery, with further shrubs and an apple tree at the back of the garden. It is mostly laid with a patio and with a tall brick wall border at the other side. Scope for a shed is presented at the rear, tucked behind the extended part of the home.
Location
The property is located within the heart of the town of Barnstaple, conveniently positioned for every day amenities. In addition, the notorious Rock Park is just a stone's throw away, as is access onto the Tarka Trail. Despite its' proximity to the town, the home is situated in a deceptively quiet position with minimal passing traffic. Barnstaple town centre is accessible by foot within just a couple of minutes, along with numerous well known and independent high street shops, supermarkets, department stores, pubs, cafes, restaurants and leisure facilities. The popular sandy surfing beaches of Saunton, Croyde and Woolacombe are within around 20-30 minutes drive, as is the border of Exmoor National Park. Along the A361, Tiverton Parkway train station with fast services to London Paddington can be reached in approximately 45 minutes, as can the M5 network and beyond, also from Junction 27 at Tiverton. Other notable areas for further shopping include Exeter in around an hour's drive, and the Cornish border within about a 30-40 minute drive.
Useful information
- Tenure - Freehold
- Age - 1830
- Listing - Grade II listed
- Heating - Gas central heating
- Drainage - Mains
- Windows - A mixture of single and UPVC double glazing
- Council Tax - Tax band C
- EPC rating - Current E/46 / Potential C/78
- Nearest primary school - Ashleigh Church of England Primary School (0.4 miles / 10 minute walk)
- Nearest secondary school - Park Community School (0.9 miles / 15-20 minute walk)
- Seller's position - Looking for an onward purchase
TO BOOK YOUR VIEWING, WHEN CALLING QUOTE REFERENCE: RY0585
- COUNCIL TAXA payment made to your local authority in order to pay for local services like schools, libraries, and refuse collection. The amount you pay depends on the value of the property.Read more about council Tax in our glossary page.
- Band: C
- LISTED PROPERTYA property designated as being of architectural or historical interest, with additional obligations imposed upon the owner.Read more about listed properties in our glossary page.
- Listed
- PARKINGDetails of how and where vehicles can be parked, and any associated costs.Read more about parking in our glossary page.
- Driveway
- GARDENA property has access to an outdoor space, which could be private or shared.
- Yes
- ACCESSIBILITYHow a property has been adapted to meet the needs of vulnerable or disabled individuals.Read more about accessibility in our glossary page.
- Ask agent
Barbican Terrace, Barnstaple Town Centre, North Devon
Add an important place to see how long it'd take to get there from our property listings.
__mins driving to your place
Get an instant, personalised result:
- Show sellers you’re serious
- Secure viewings faster with agents
- No impact on your credit score
Your mortgage
Notes
Staying secure when looking for property
Ensure you're up to date with our latest advice on how to avoid fraud or scams when looking for property online.
Visit our security centre to find out moreDisclaimer - Property reference S1086366. The information displayed about this property comprises a property advertisement. Rightmove.co.uk makes no warranty as to the accuracy or completeness of the advertisement or any linked or associated information, and Rightmove has no control over the content. This property advertisement does not constitute property particulars. The information is provided and maintained by eXp UK, South West. Please contact the selling agent or developer directly to obtain any information which may be available under the terms of The Energy Performance of Buildings (Certificates and Inspections) (England and Wales) Regulations 2007 or the Home Report if in relation to a residential property in Scotland.
*This is the average speed from the provider with the fastest broadband package available at this postcode. The average speed displayed is based on the download speeds of at least 50% of customers at peak time (8pm to 10pm). Fibre/cable services at the postcode are subject to availability and may differ between properties within a postcode. Speeds can be affected by a range of technical and environmental factors. The speed at the property may be lower than that listed above. You can check the estimated speed and confirm availability to a property prior to purchasing on the broadband provider's website. Providers may increase charges. The information is provided and maintained by Decision Technologies Limited. **This is indicative only and based on a 2-person household with multiple devices and simultaneous usage. Broadband performance is affected by multiple factors including number of occupants and devices, simultaneous usage, router range etc. For more information speak to your broadband provider.
Map data ©OpenStreetMap contributors.




